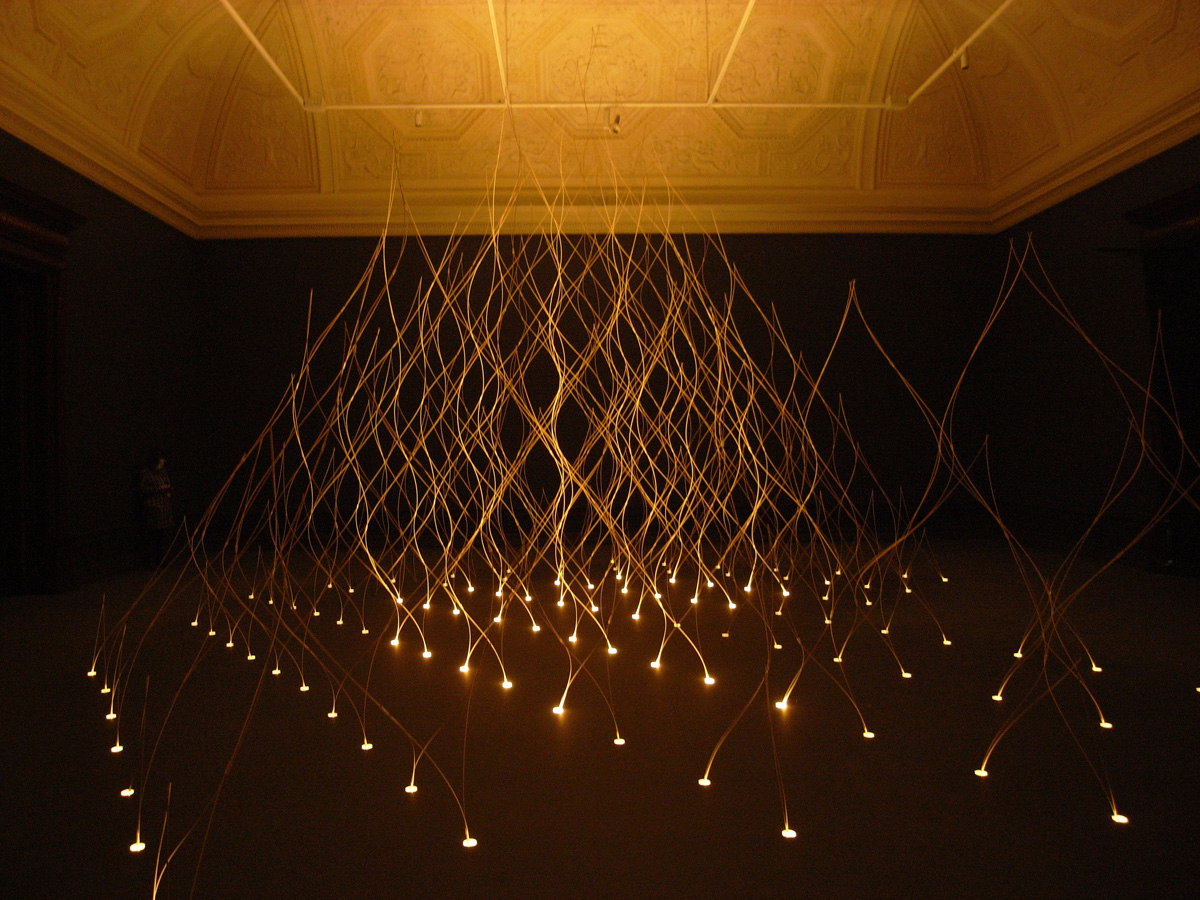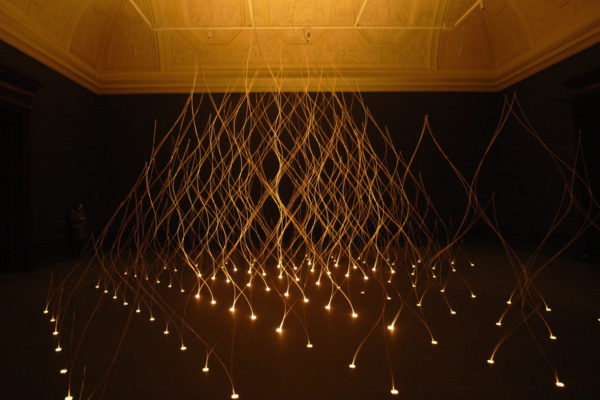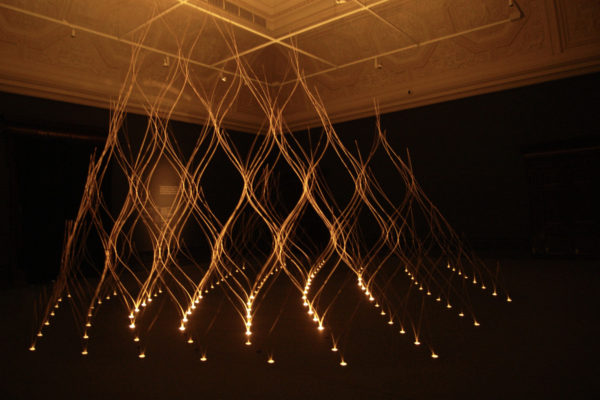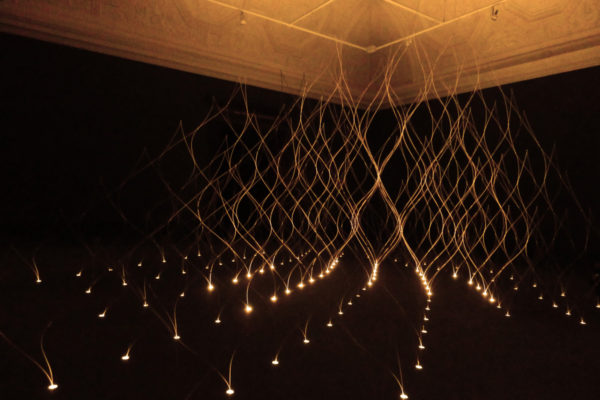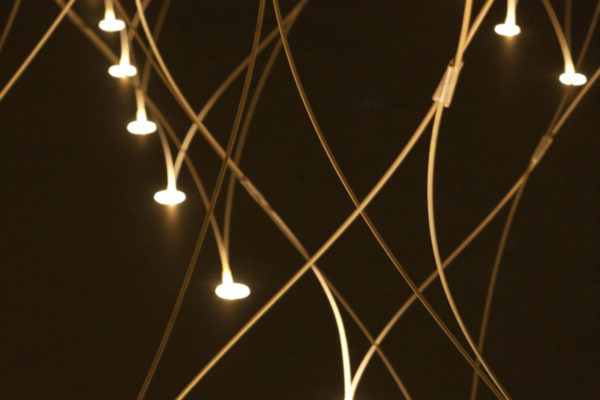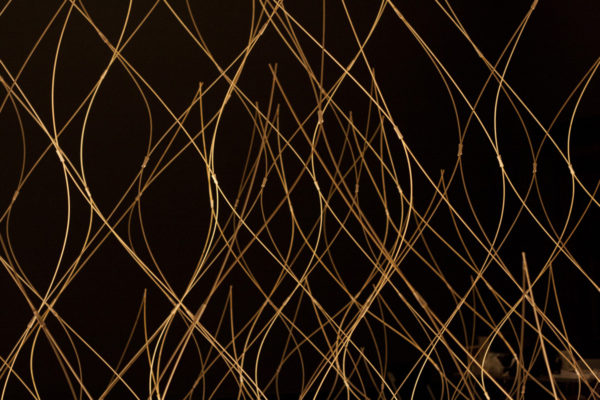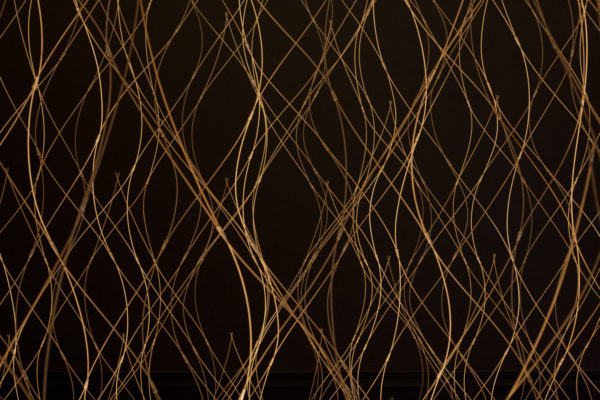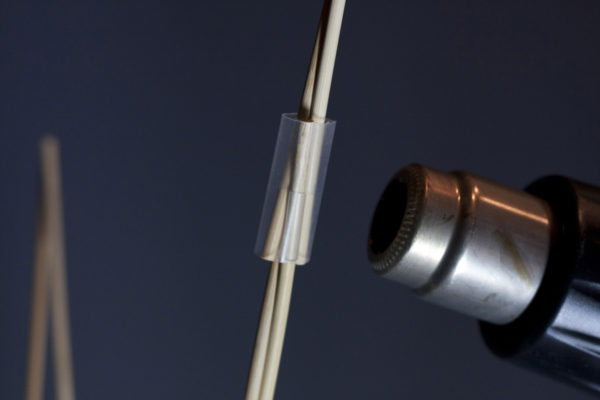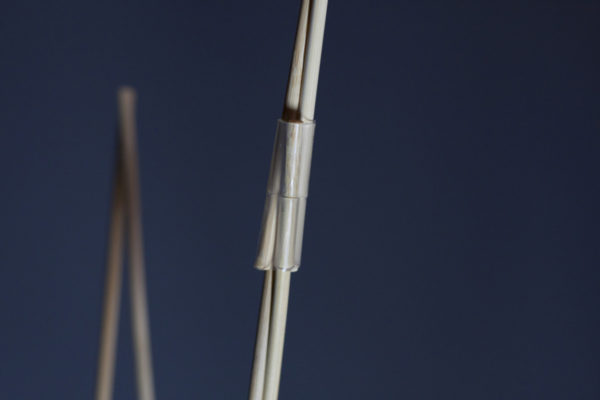UK 2014Sensing Spaces
How could a minimum material induce a maximum effect on a body? That was our starting point. The more the volume of the material is reduced, the more human body becomes sensitive and tries to concentrate on the limited, thin, small and slight material in order to smell out or catch “something” from it.
Japanese tea house has actually followed this principle and has continued to be cut down its volume of materials. You could easily find out that all the frames in tea houses, from pillars to beams, are incredibly tiny, thin and slim.
In this project, we created a 5m-high teahouse filled with transparent scent, using whittled bamboo sticks in only 4mm diameter, which could be realized because of our modern technology. We aimed to draw out maximum effect of scene from this delicate structure.
We eventually built two houses in two different spaces. One is “architecture of reality”, or “architecture of a father”, whereas the other is “architecture of void” or “architecture of a mother”. The father’s construction stands alone in the space and is filled with aroma of Hinoki (Japanese) cypress. The mother’s structure is a cocoon that wraps your body and is full of Tatami smell.
