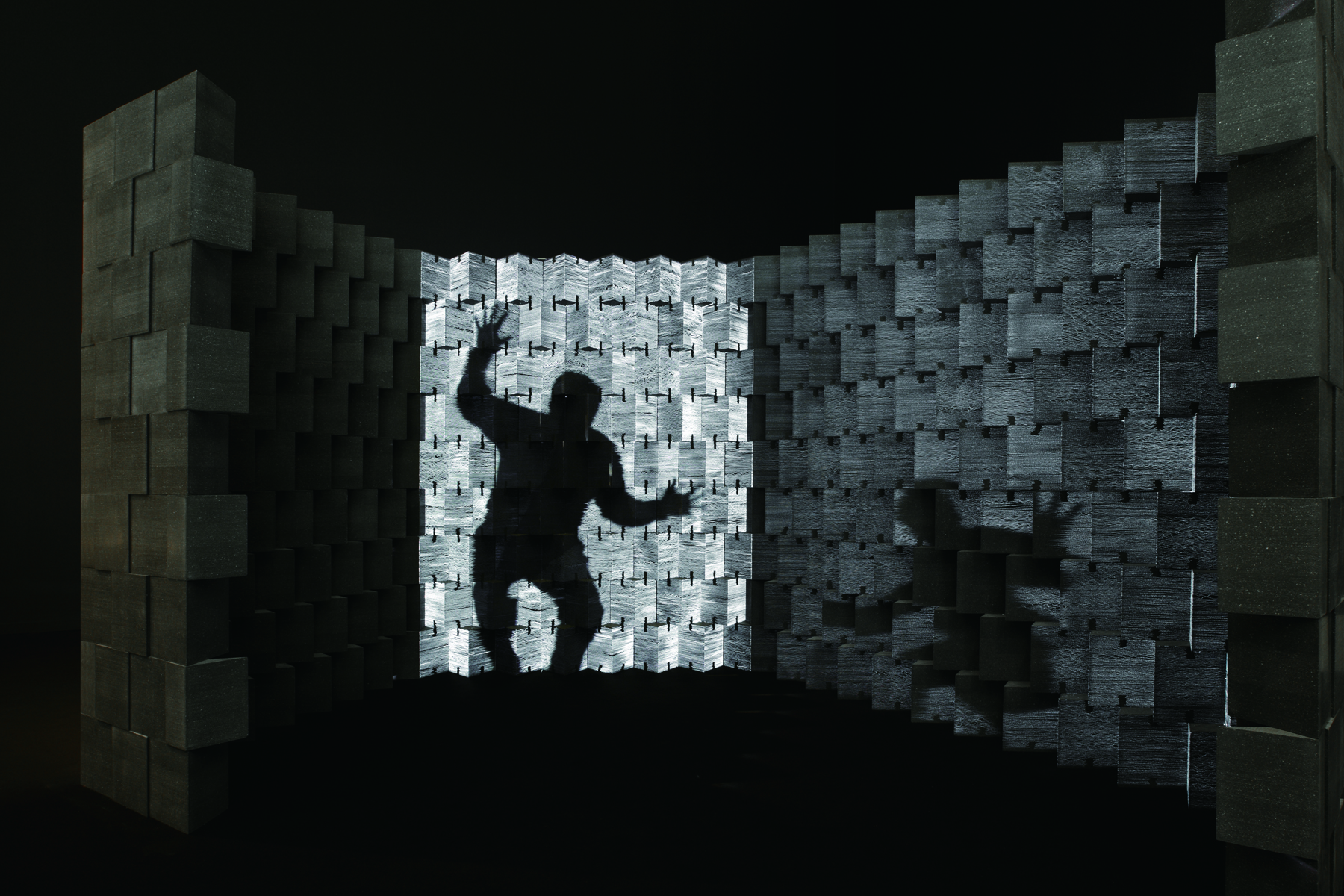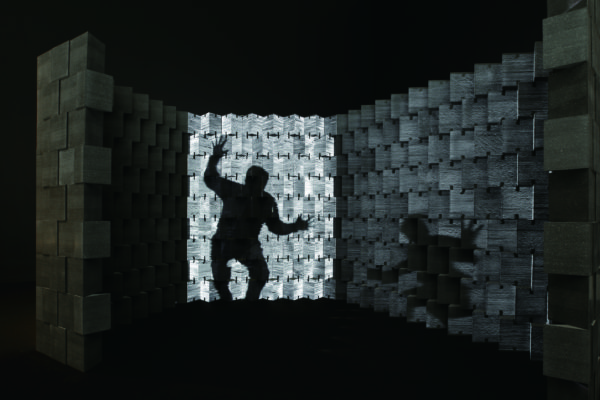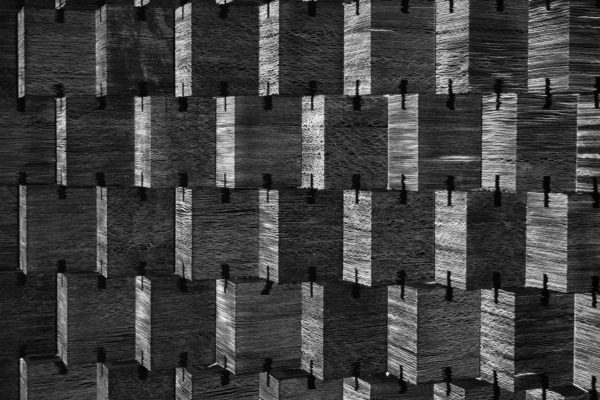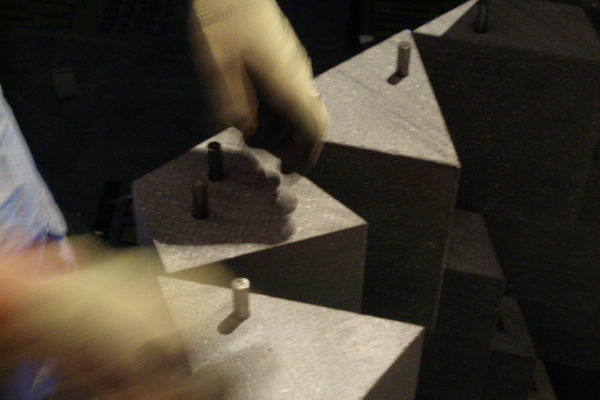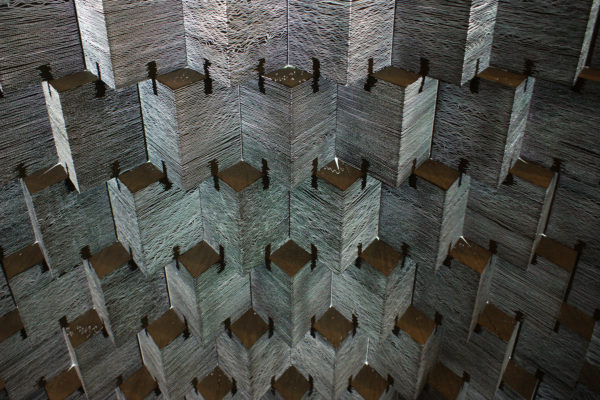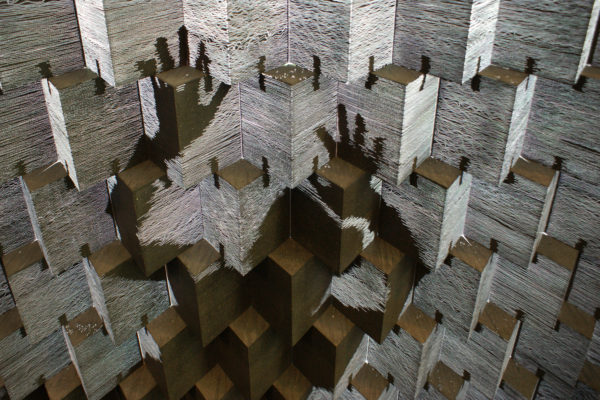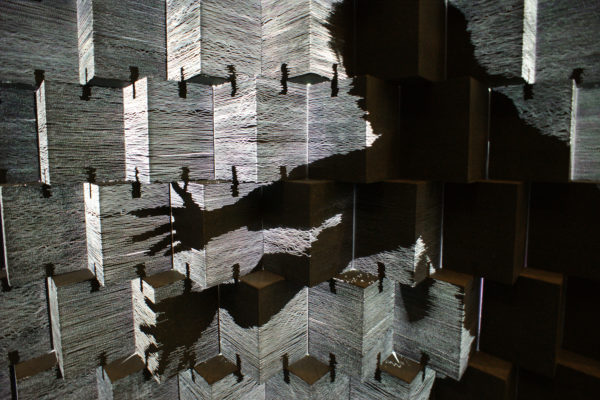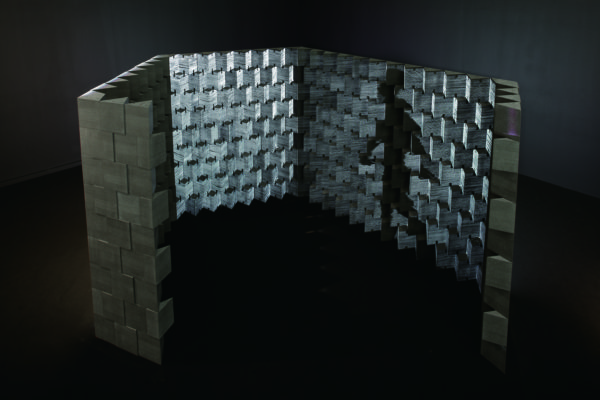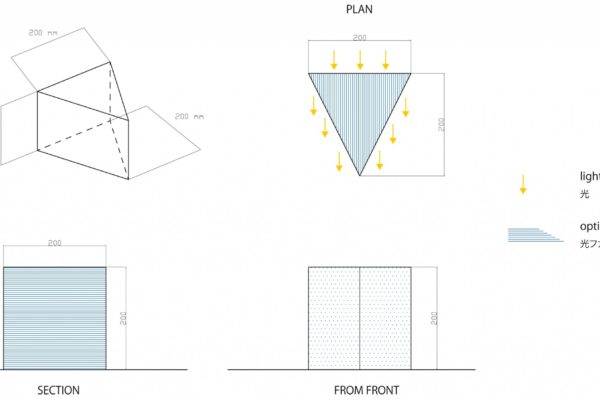Italy 2009Con / Fiber
Exhibition title: Tokyo Fiber Senseware
Venue 1: La Triennale Di Milano / Viale Emilio Alemagna, 6, 20121 Milano, Italy
Exhibition Period 1: 2011.7.23 – 2011.8.21in Milan
Venue 2: 21_21 Design Sight / Tokyo Midtown Garden, 9-7-6 Akasaka, Minato-ku, Tokyo, Japan
Exhibition Period 2: 2009.9.28 – 2009.9.27 in Tokyo
Installation
