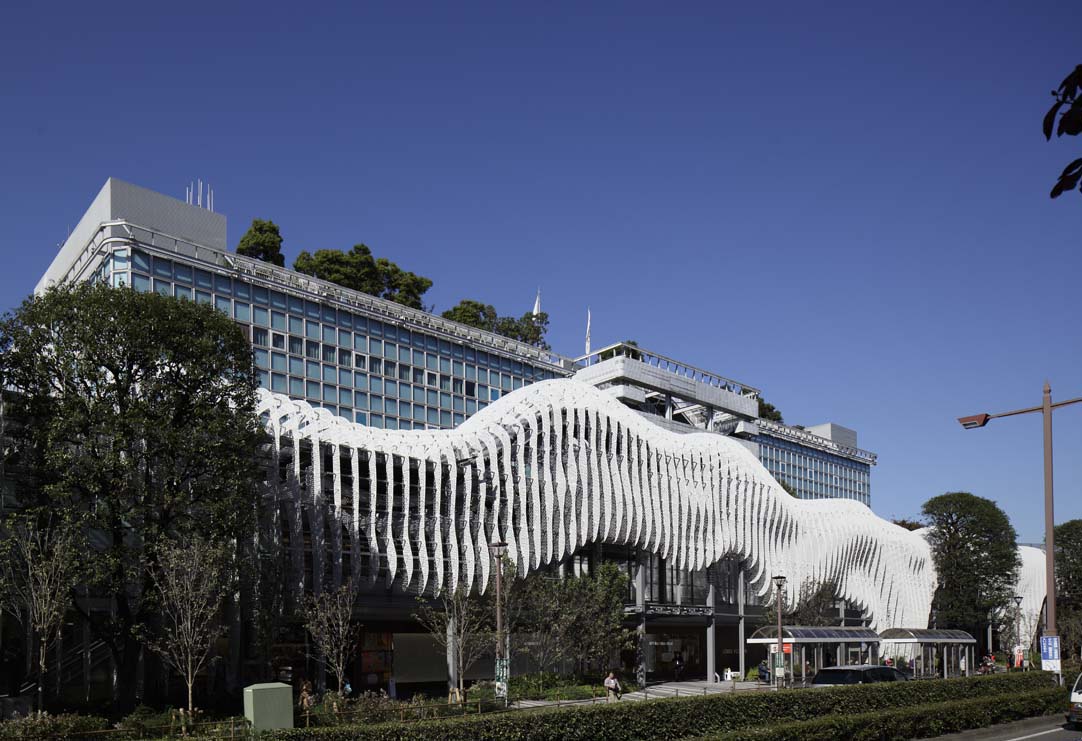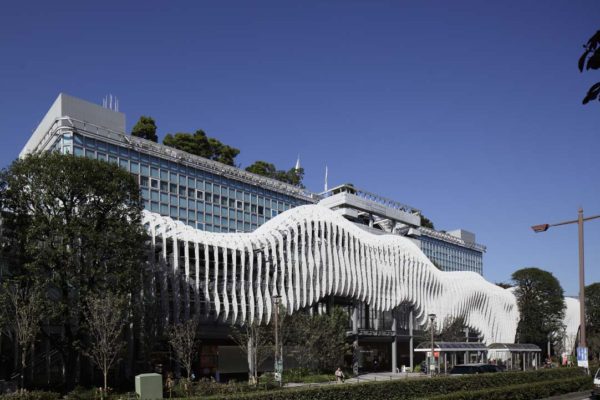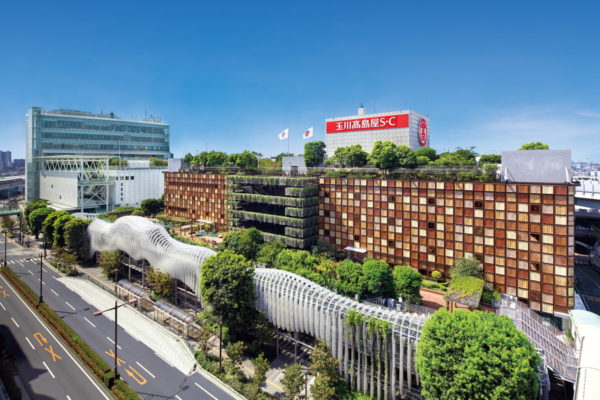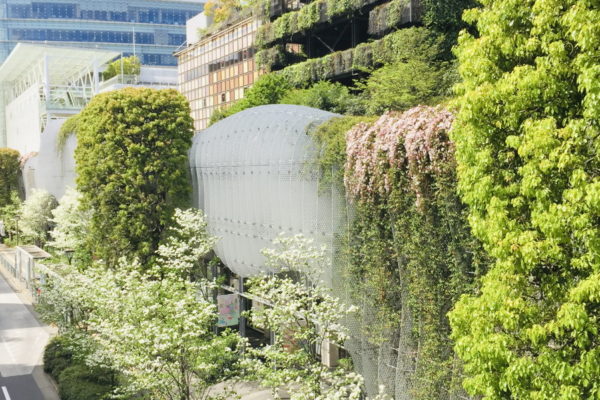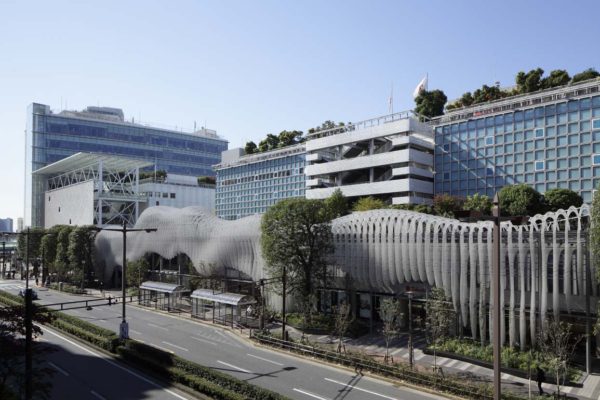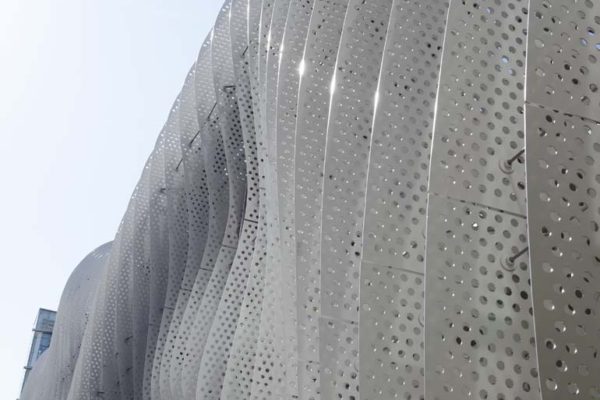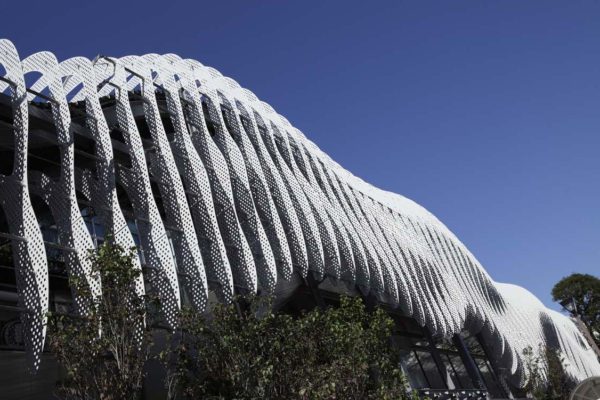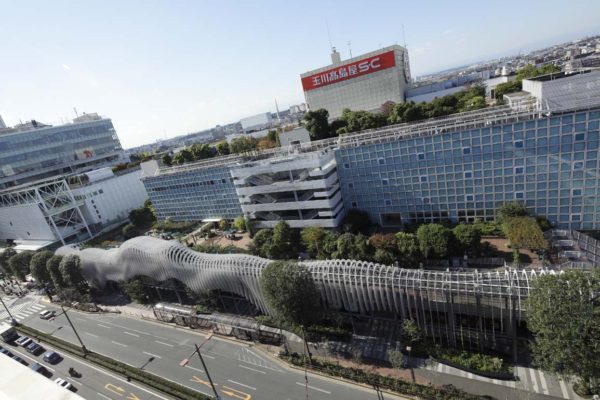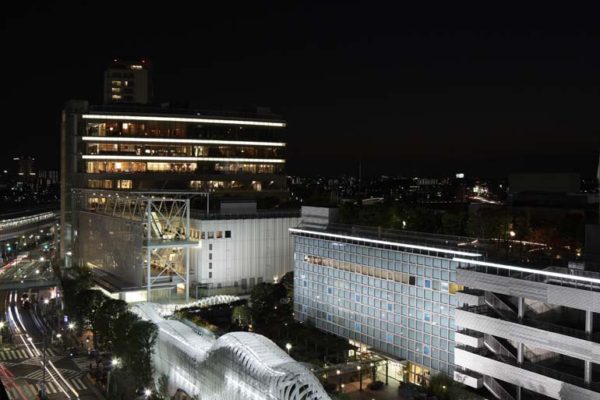Japan 2010Tamagawa Takashimaya S•C Facade Renovation
A pedestrian arcade was added to the mid-rise wing of the Tamagawa Takashimaya department store in an attempt to provide a soft connection between the city and the building.
Aluminum sheets with a thickness of 6mm were individually cut out with varying curves, and were then connected together with thin steel beams in order to build a soft arcade that has an organic form. Planter boxes were installed beneath the arcade which will soon become a “green cave”, providing a pleasant three-dimensional walkway.
