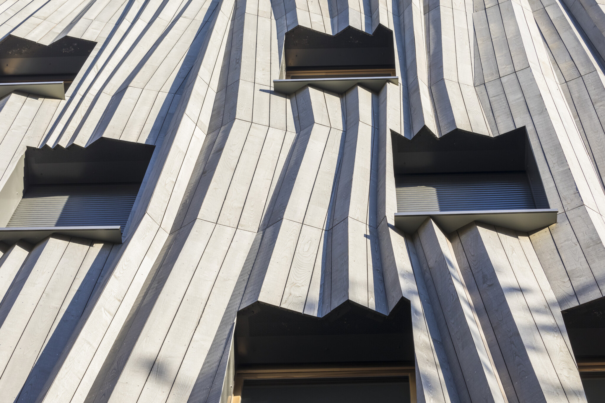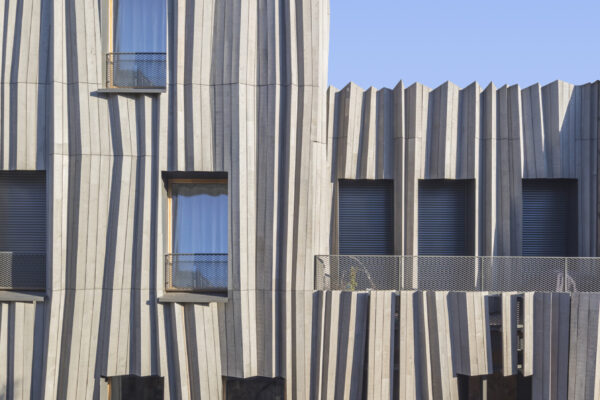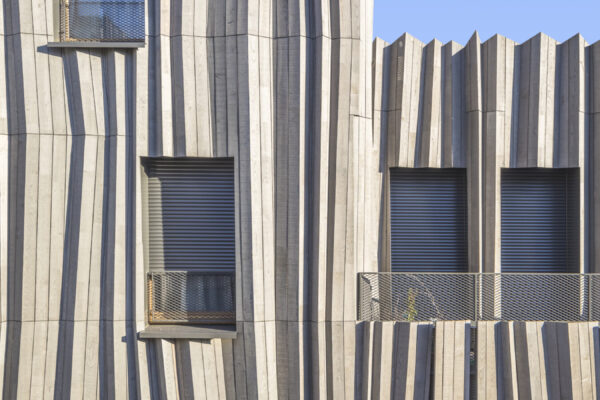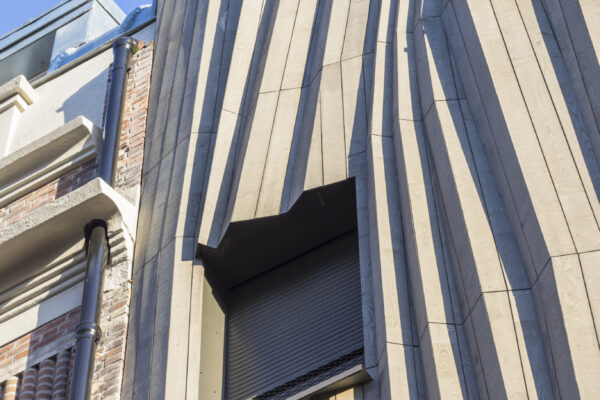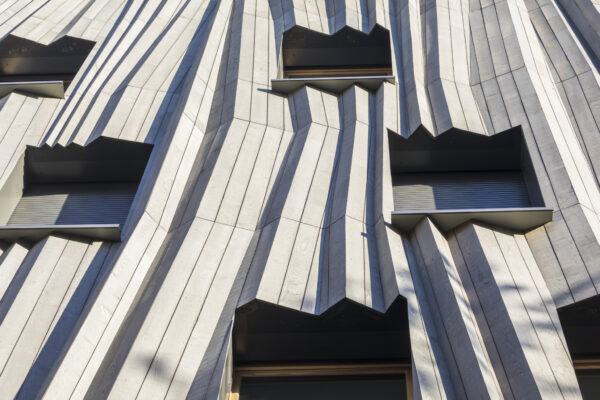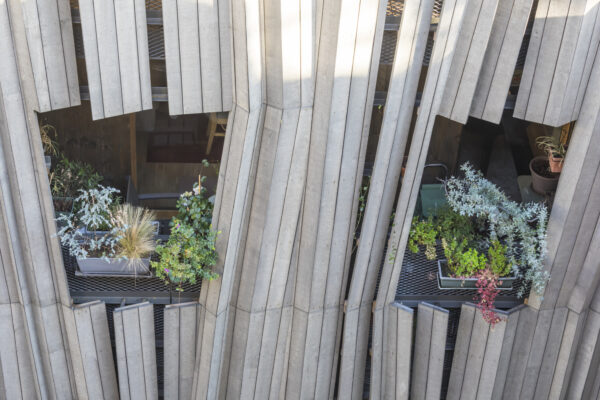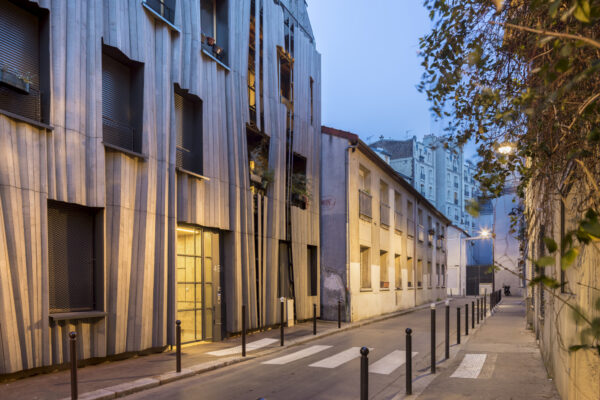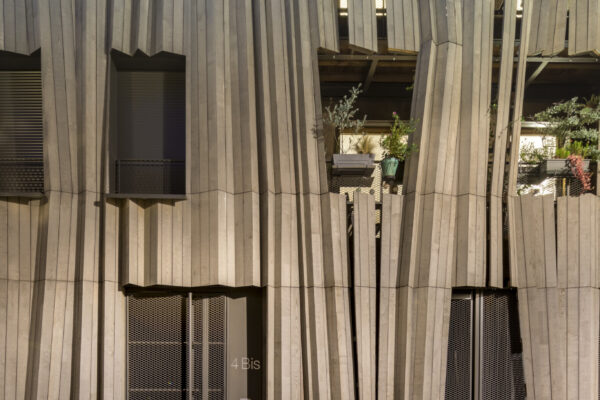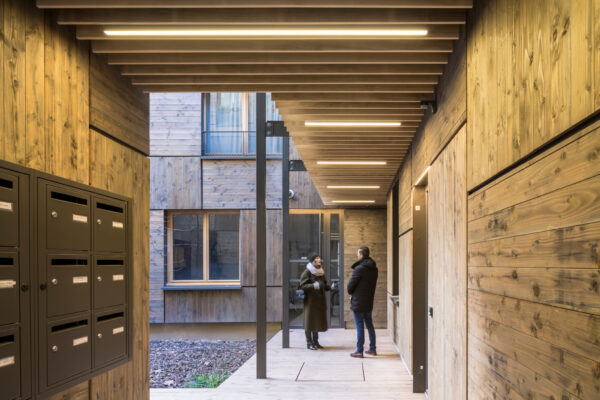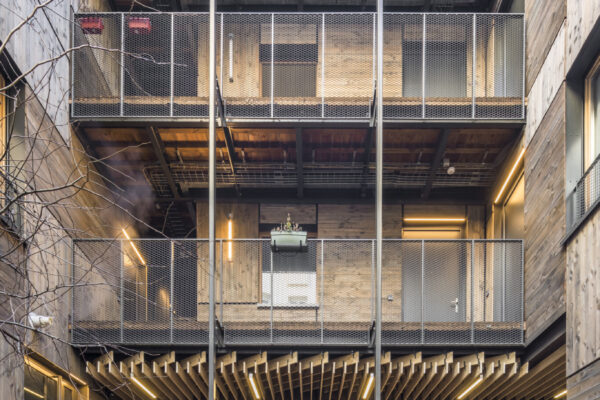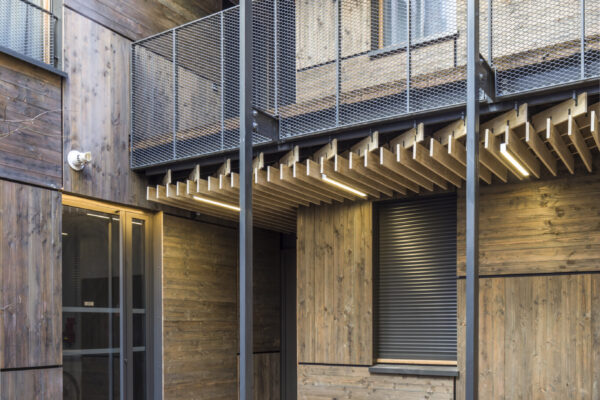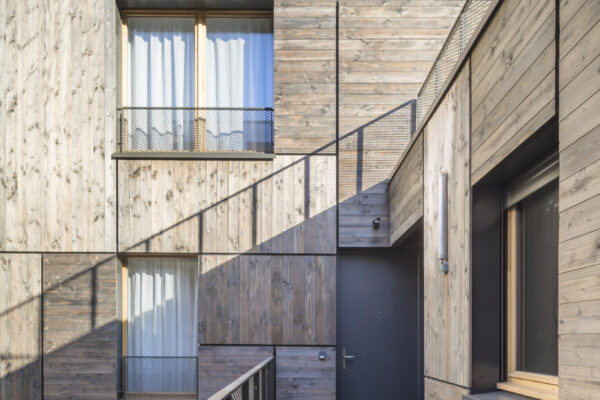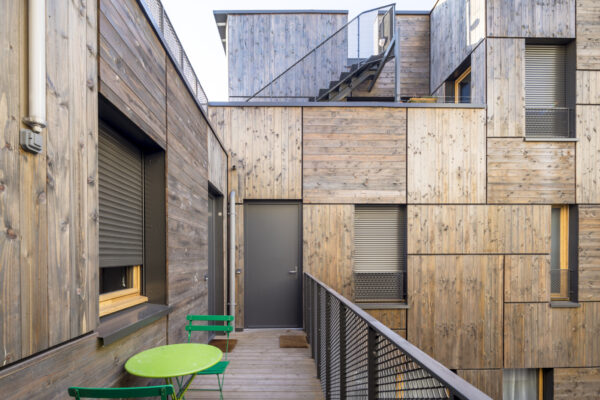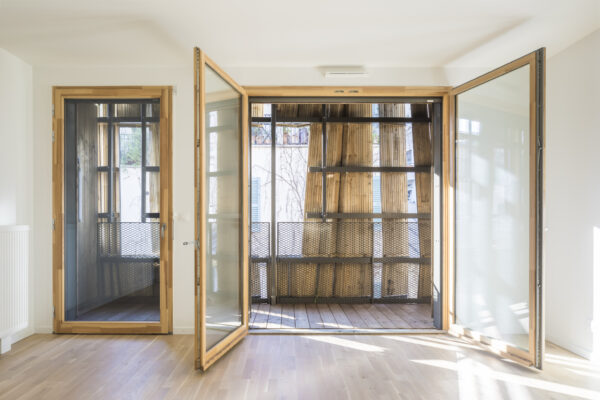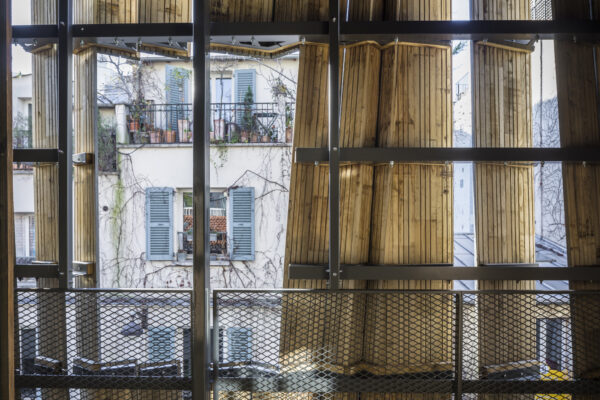Yama-Tani
We designed a five-story wooden housing complex in the North-East of Paris, aiming to create a human and natural collective housing that resonates with the intimate atmosphere of Passage Crimée, located in a ‘village-like’ area characterized by low-rise buildings. This human-scale project was realized in collaboration with REI HABITAT, who focuses on using reused materials and a habitant participatory approach. Each of the 11 units has its own access via an outside corridor, allowing residents to feel connected to the nature of the courtyard and giving them the sensation of living in a villa.
The main facade features an organic relief resembling a mountain range, crafted from Chestnut wood. Connecting from the top of the building to the base with a facade composed of Yama (Mountains) and Tani (Valleys), a small canyon was born in Passage Crimée.
