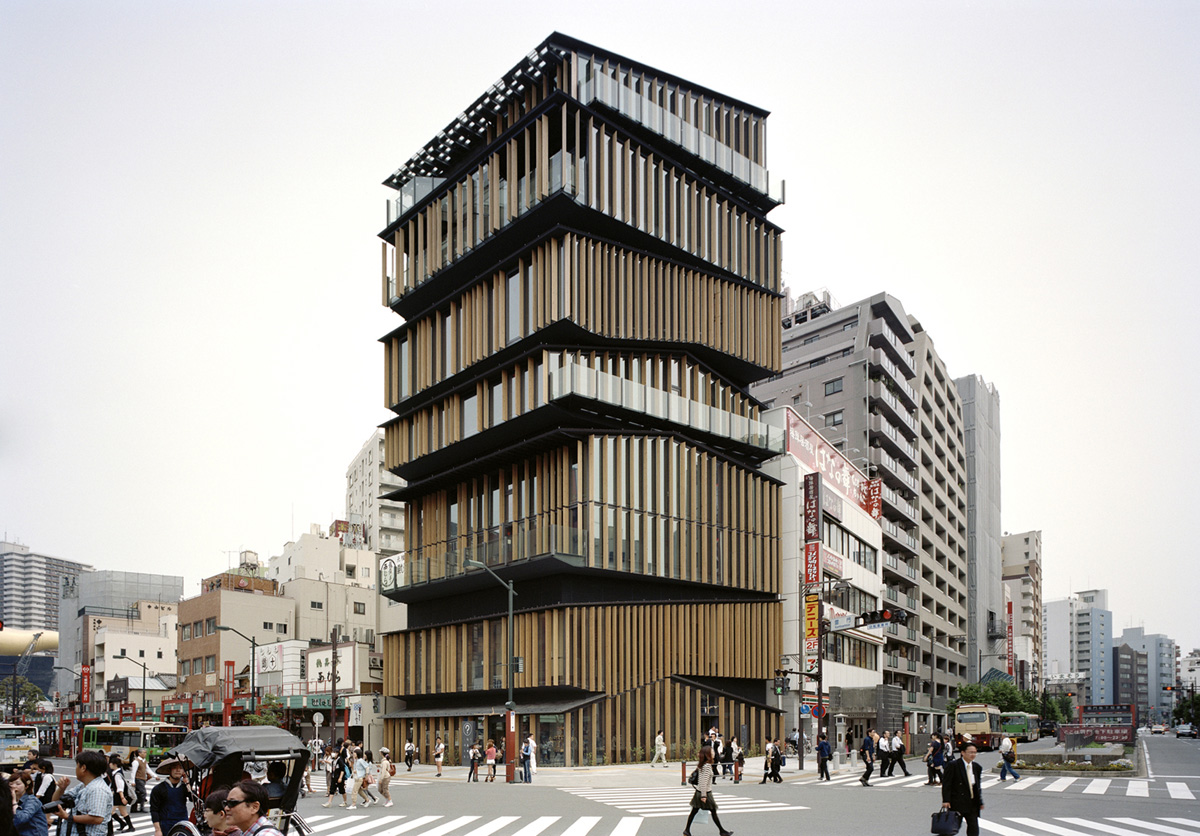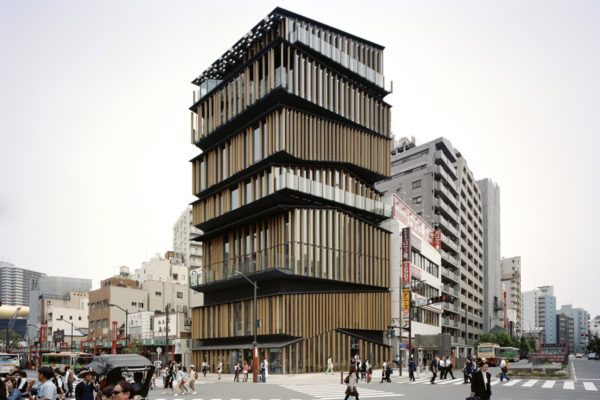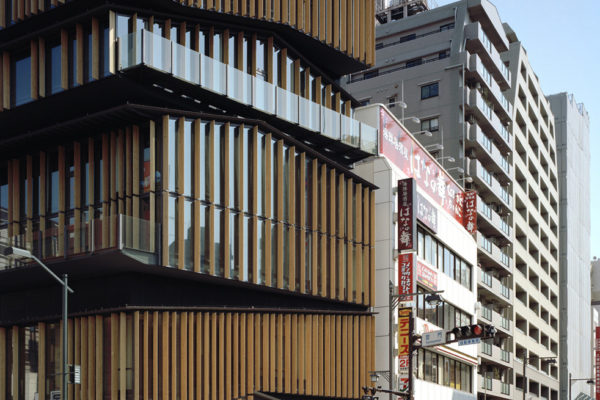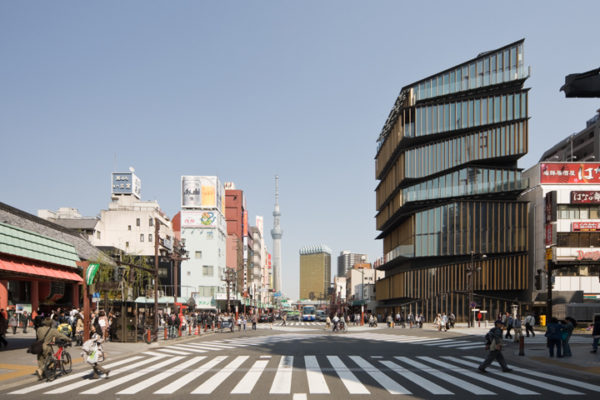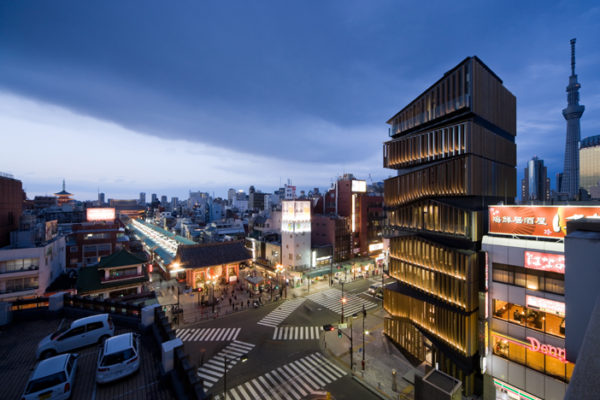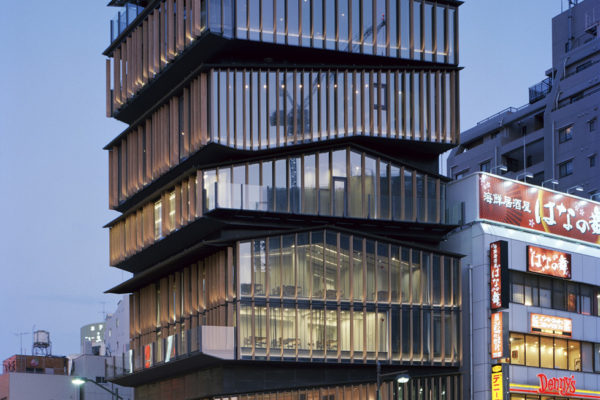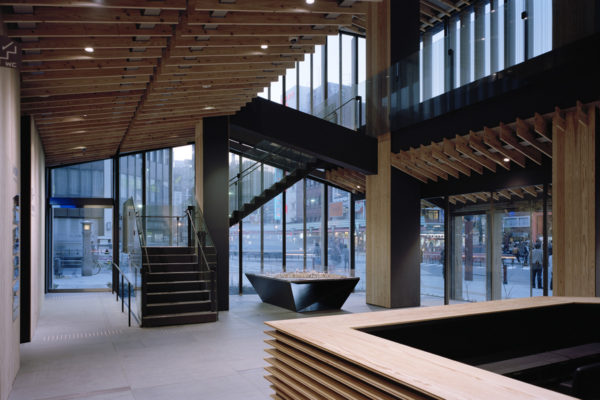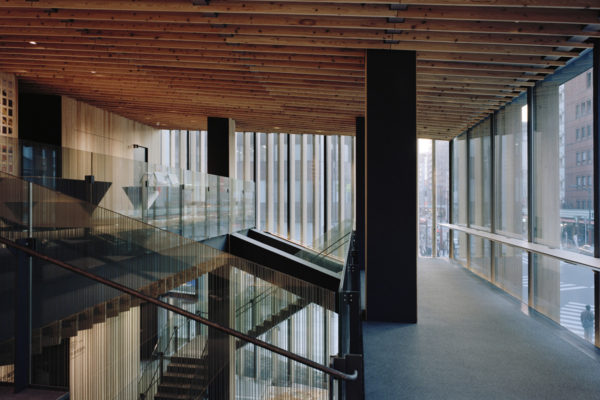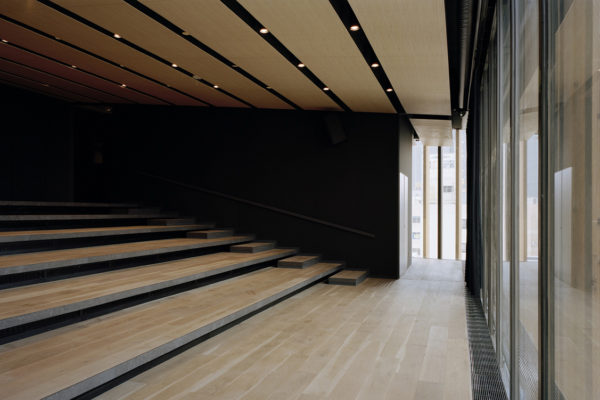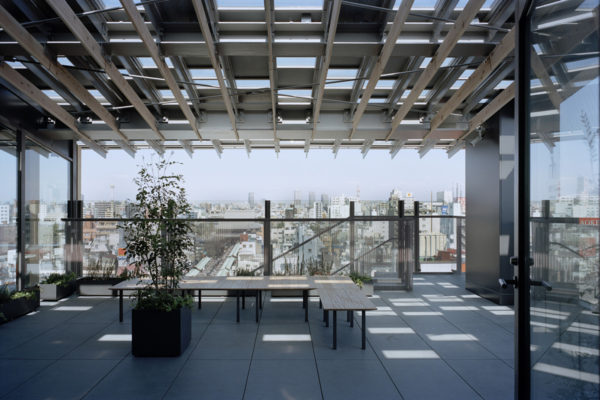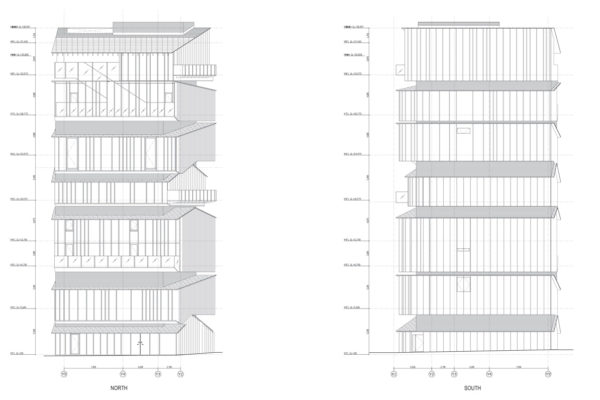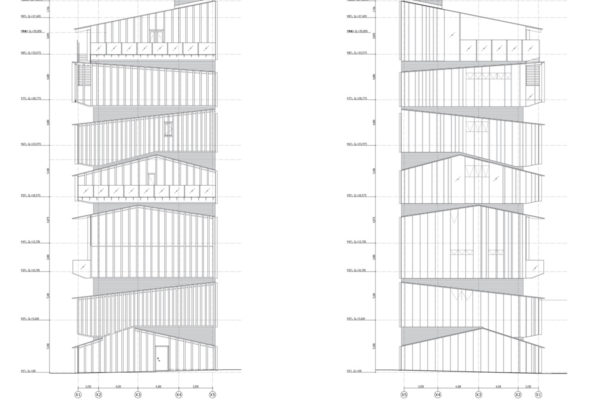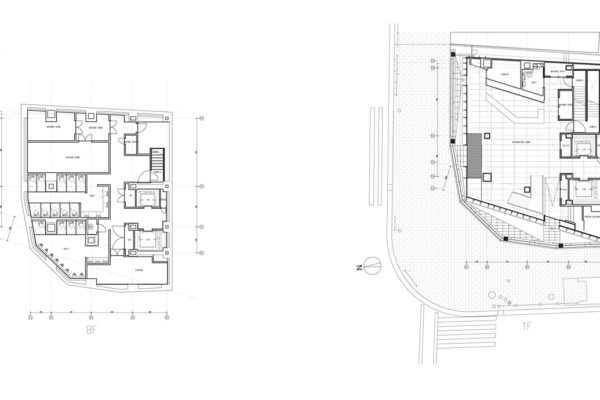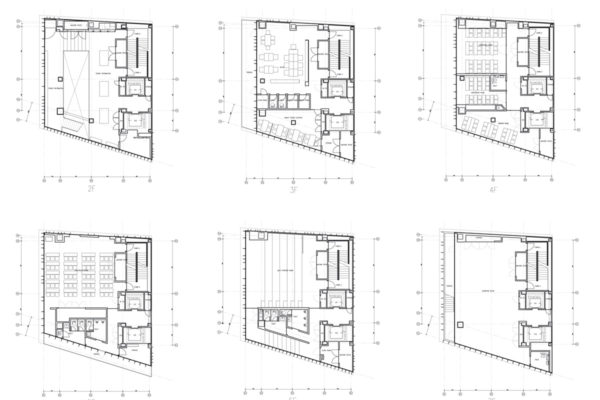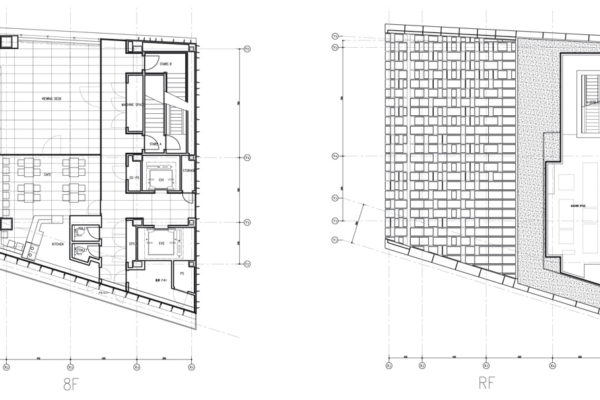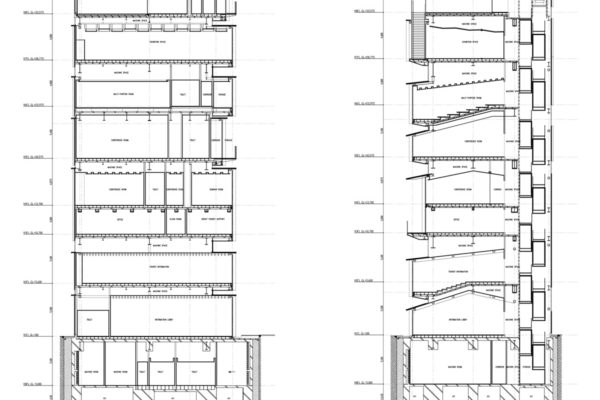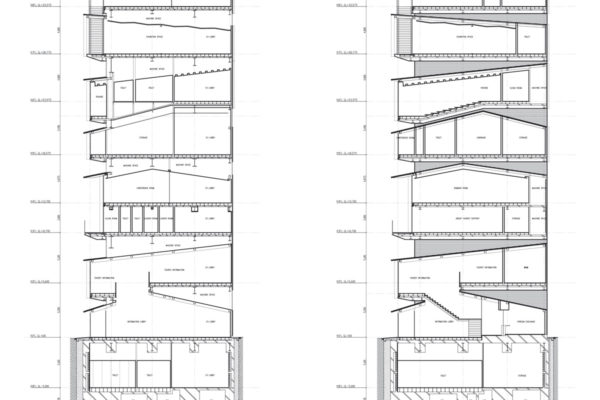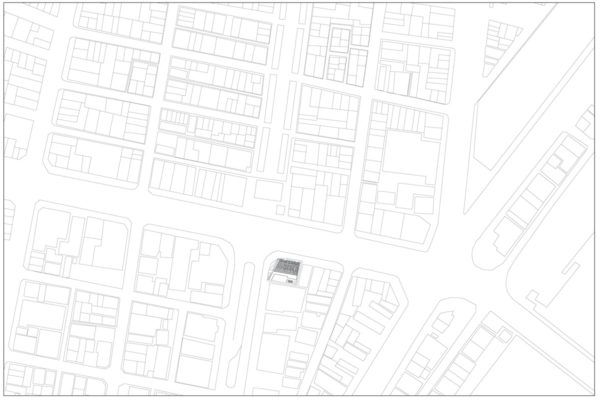雷門の向かい側の角地、わずか326㎡の敷地に、観光案内所、会議室、多目的ホール、展示室といった多様なプログラムが求められた。
江戸の文化を今に伝える雷門の門前に、伝統的木造住宅を7つ積み重ねたような、複合的な文化センターを提案した。浅草という土地に残る界隈性の立体化、垂直化を試みた。それぞれのフロアには、勾配のついた屋根と天井、木製のルーバーが付加され、昔ながらの木造の家にいるような、安らぎ、くつろぎを得ることができる。屋根とルーバーは、日射を防ぐ役割もはたし、また、屋根と上階の床との間の空間は設備のための空間として有効利用され、天井の高さを最大化するのにも貢献した。
チーム 藤原 徹平*、針谷 将史*、武田 清明*、栗生 えりな、岡山 直樹、珠玖 優 構造 牧野構造計画 設備 環境エンジニアリング 積算 二葉積算 照明 岡安泉照明設計事務所 アワード 2012年 グッドデザイン賞(浅草文化観光センター) パブリケーション 日経アーキテクチュア 2023/07/13 、GA JAPAN 169 、新建築 2020/12 、GA JAPAN 163 、新建築 2014/11 別冊「ジャパン・アーキテクツ1945-2010」 、GA JAPAN 125 、新建築 2013/10 別冊 PROPOSE TO THE FUTURE佐藤総合計画──コンペ・プロポーザルで時代に提案する 、JA : The Japan Architect 2013/Winter 88, YEARBOOK 2012 、ディテール 2012/10 、ディテール 2012/07 、日経アーキテクチュア 2012/06/10 No.977 、カーサ ブルータス 2012/06 Vol.147 、新建築 2012/05 、GA JAPAN 116 、GA JAPAN 114 、GA JAPAN 103 、日経アーキテクチュア 2009/12/28 、日経アーキテクチュア 2009/05/25 No.900 、日経アーキテクチュア 2009/05/25 No.900 、GA JAPAN 97 、新建築 2009/02 写真撮影 ©︎ Shinkenchiku、 ©︎ Takeshi Yamagishi
