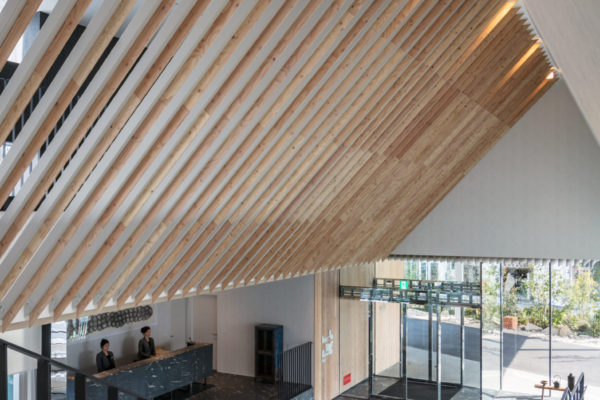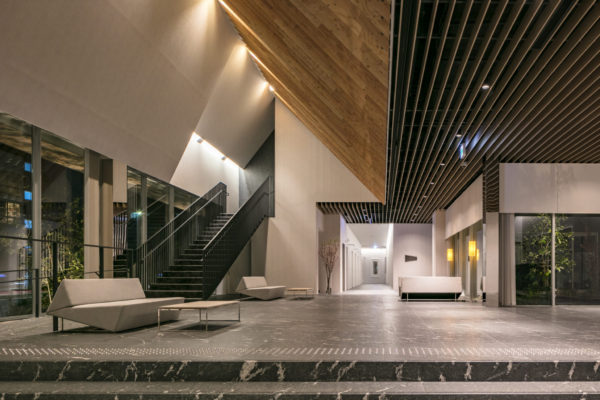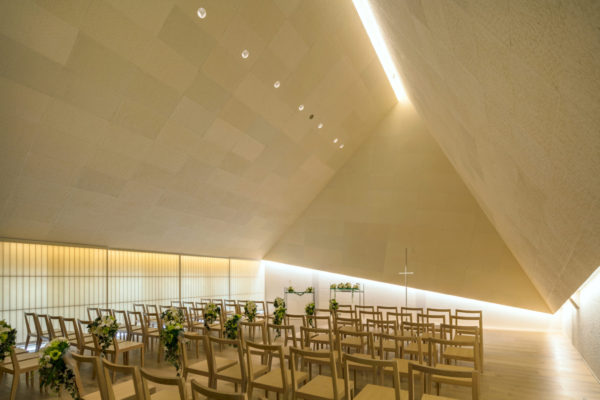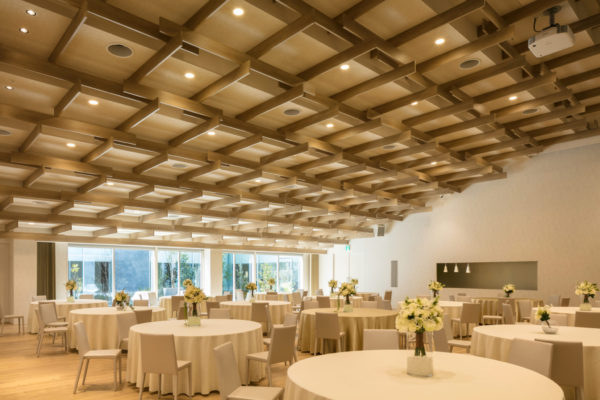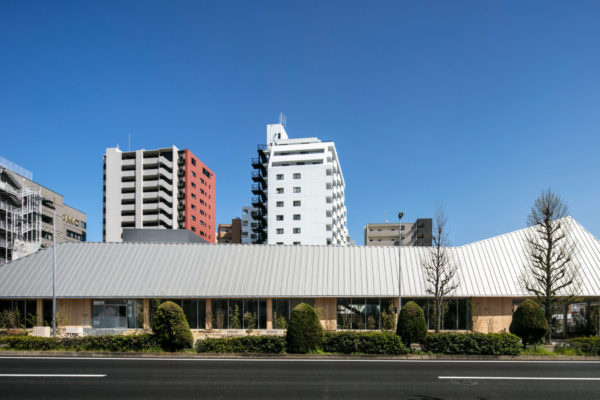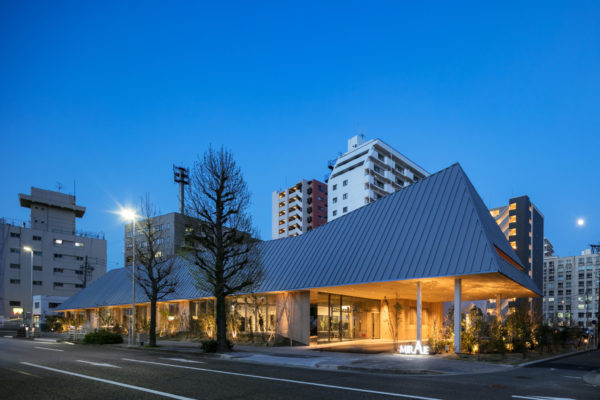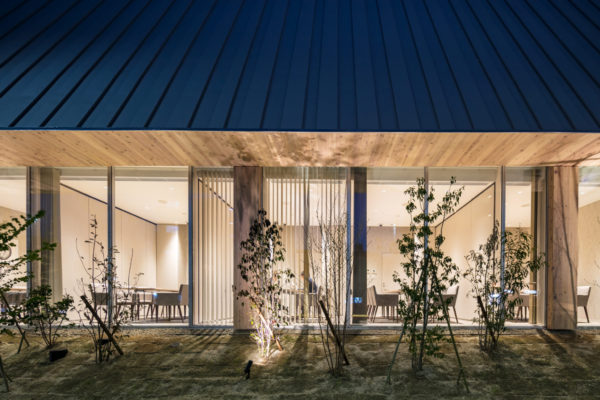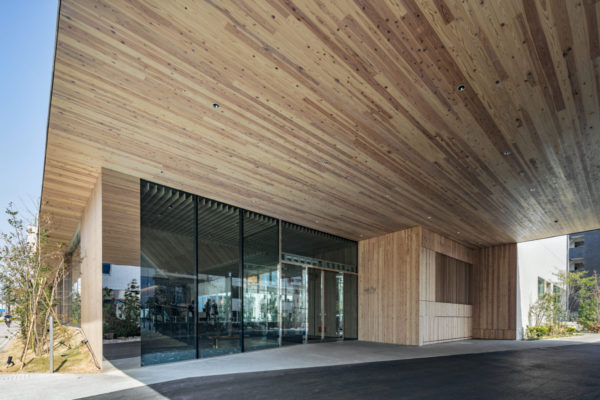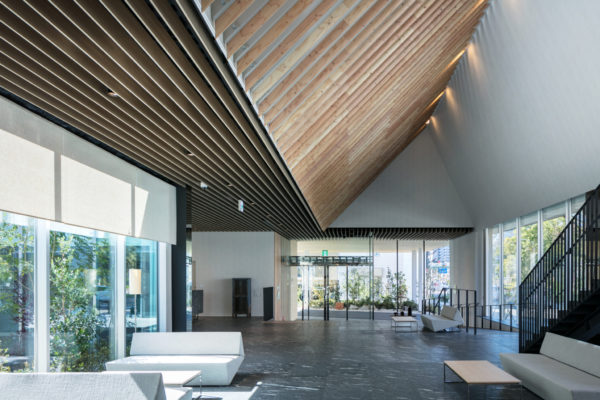Japan 2018Miraie Lext House Nagoya
We designed a banquet hall in the center of a busy city (Nagoya-shi) covered with a large roof fostering a warm and communal atmosphere.
We didn’t want a building like a closed box, so we placed the entire structure under a sloped roof to express the space like a well-preserved forest.
By attaching long pieces of cedar and larch, we added a rhythmic variation to the ceiling and the wall. The space was further enlivened by the passing of light through the ceiling like komorebi, or light filtering down through the trees in a forest.

