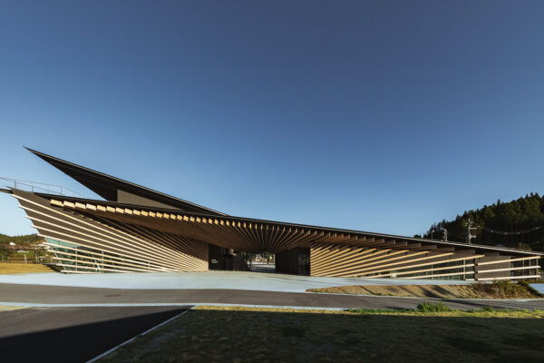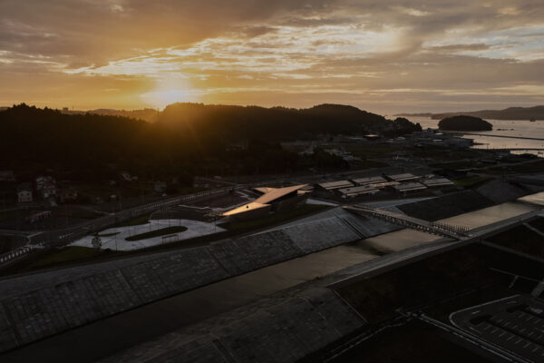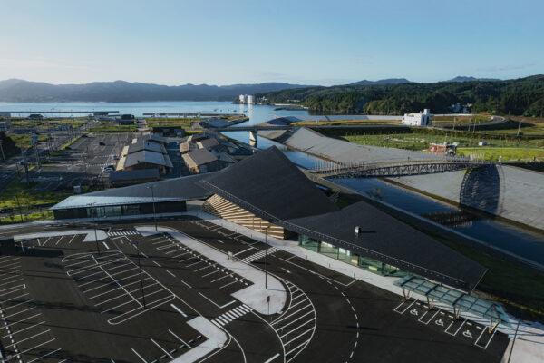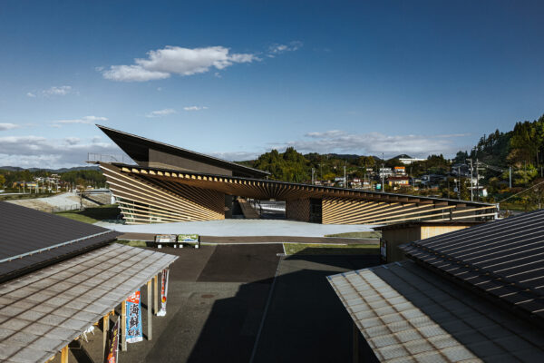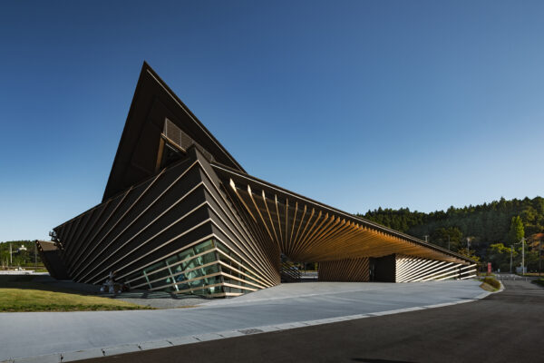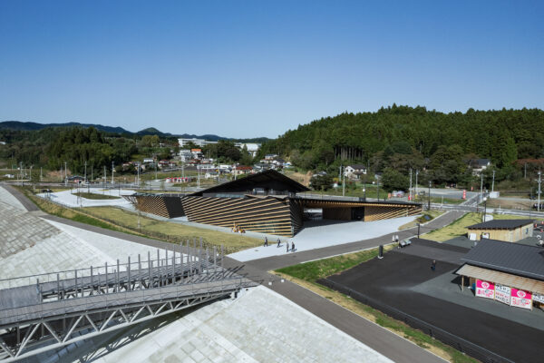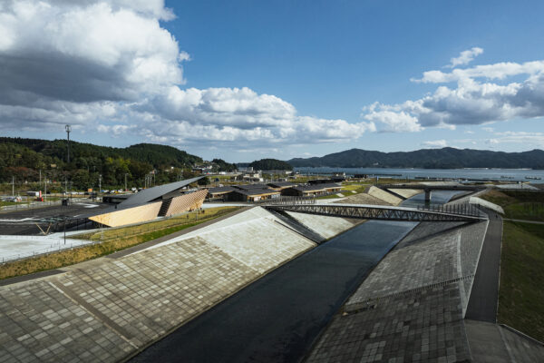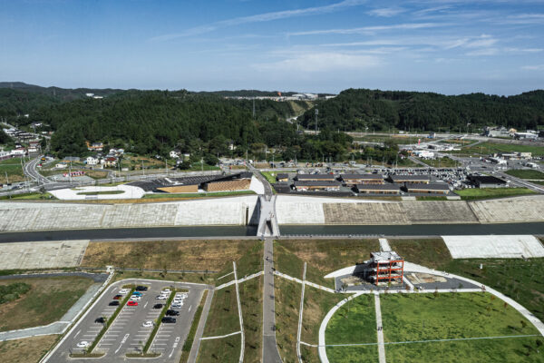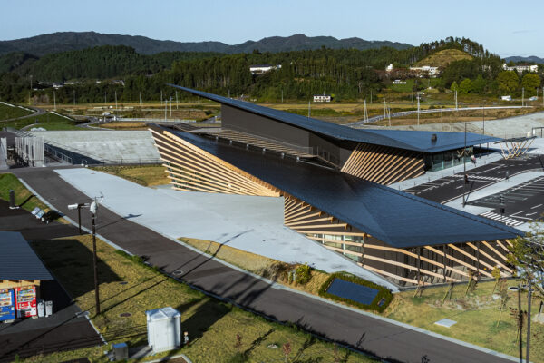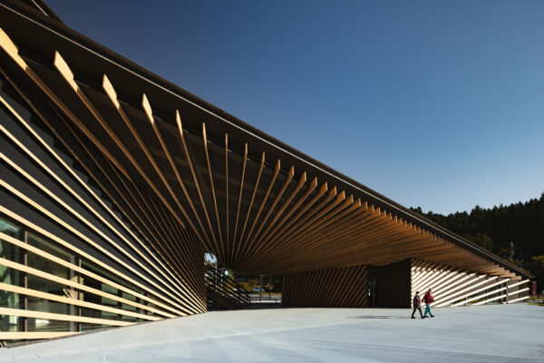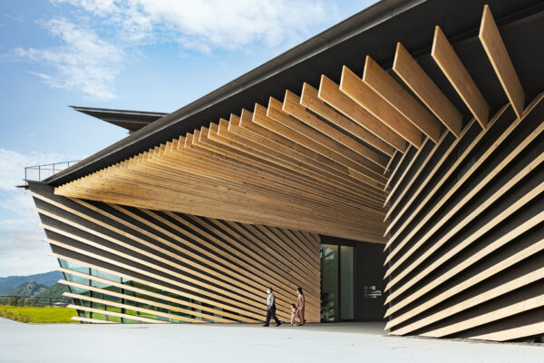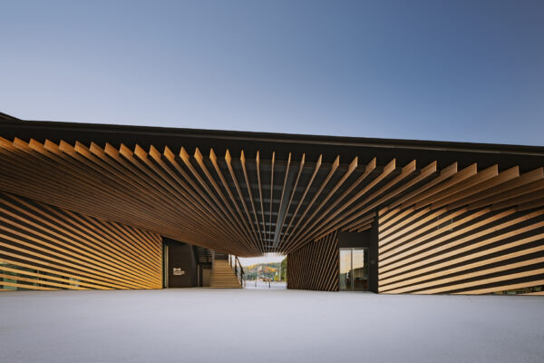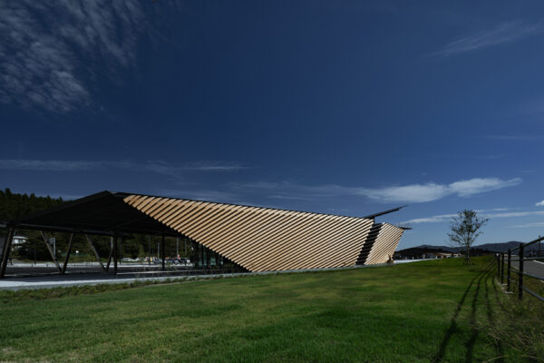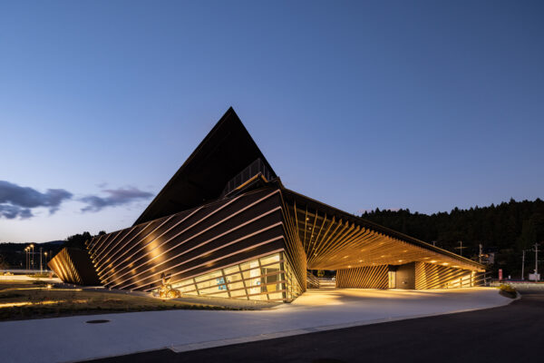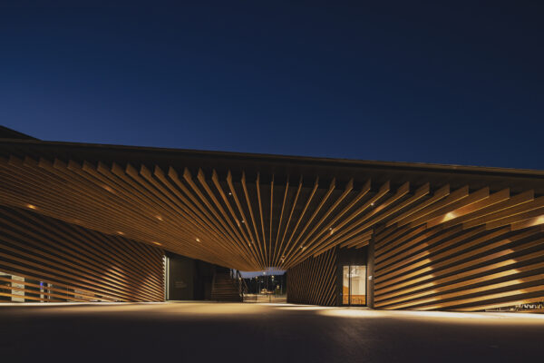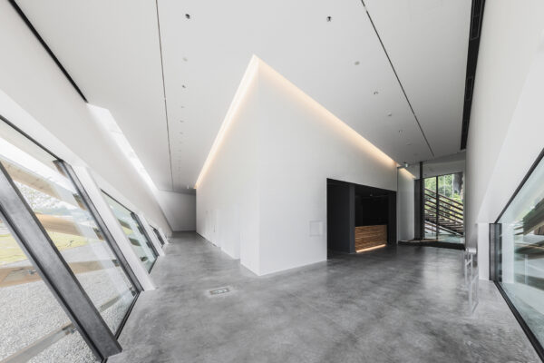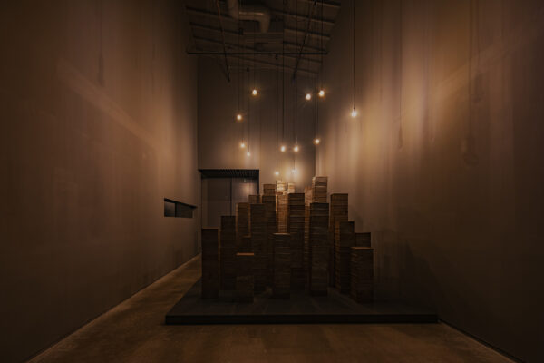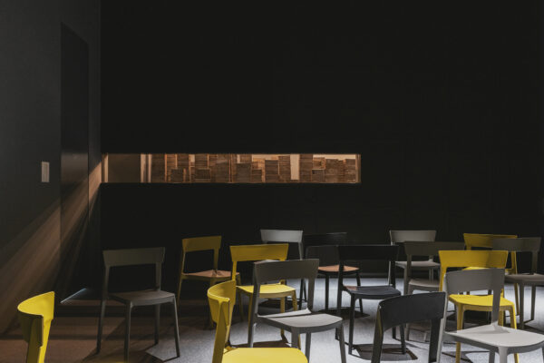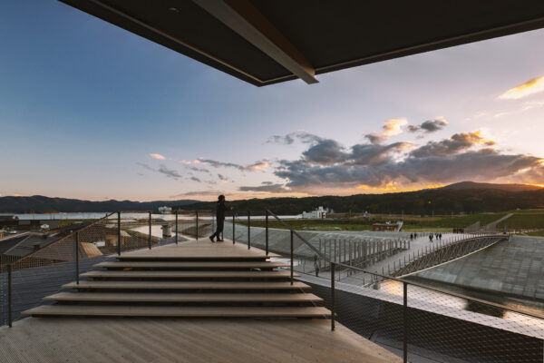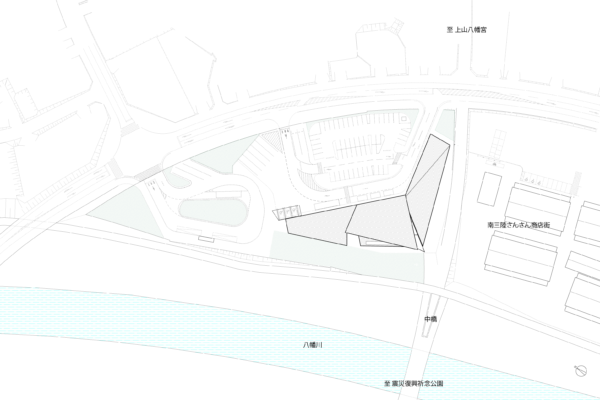Japan 2022Minamisanriku 311 Memorial
Since the year 2013, I have been involved with the plan for the reconstruction of Minamisanriku, which suffered some of the most devastating damage due to the Great East Japan Earthquake of March 11, 2011, and created a master plan for the manmade ground which was raised 10 meters, consisting of three concepts: (1) Reconnecting the town with the sea, (2) Reconnecting the mountains and shrine, and (3) Creating an walkable and enjoyable street.
We designed three facilities comprising the core of the plan – the Sun Sun Shopping Village (2017), Nakabashi Bridge (2020) and 3.11 Memorial (2022)– with the 3.11 Memorial representing the culmination of the reconstruction plan, becoming the hub for the ocean, mountains and town (street), while at the same time it was planned as a means of connecting memories of the past to the future.
The building was planned to serve as a hole to draw people in, with the East-West axis going from the ocean through this hole along the shopping street to the mountains, and the North-South axis going from the Disaster Memorial Park across the Nakabashi Bridge to Kaminoyama Hachimangu Shrine. It was designed to have an appearance that resembles a sacred Torii gate.
The outer wall of this gate is covered with louvers made from Minamisanriku cedar, and a perspective effect that makes it feel like you are being pulled into a hole has been achieved by arranging the louvers radially from the vanishing point according to the principle of perspective.
In addition to various items that convey memories of the disaster, the work entitled MEMORIAL by Christian Boltanski which was inspired by the disaster, as well as a group of works by young artists from the Tokyo University of Arts who experienced the disaster are on display inside the Memorial.

