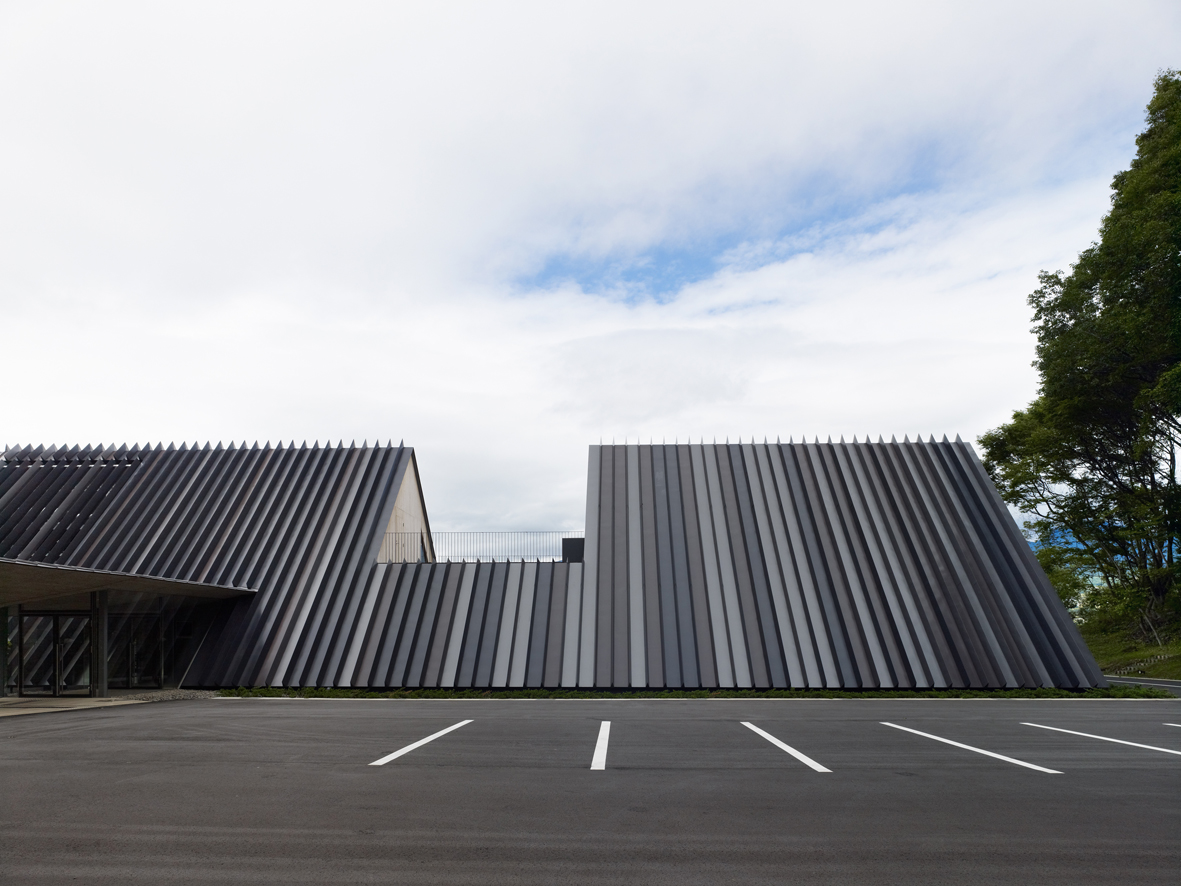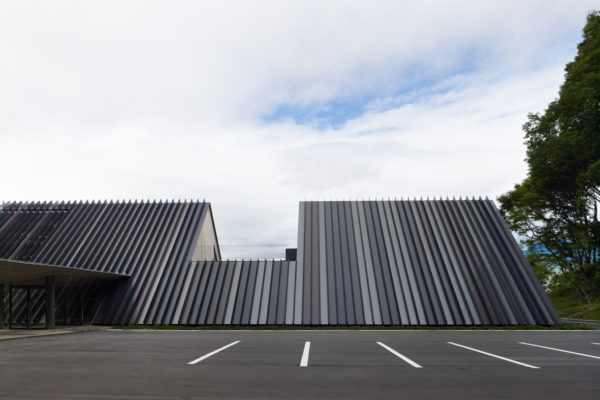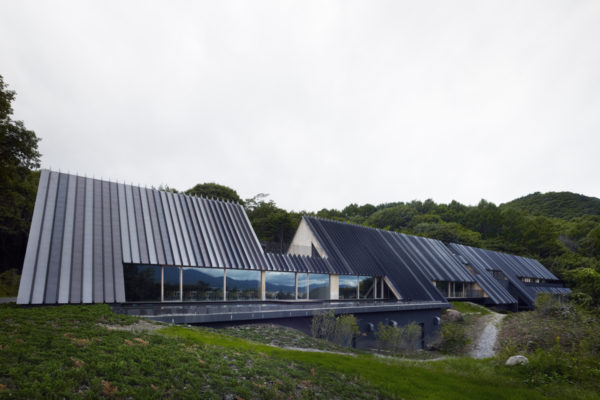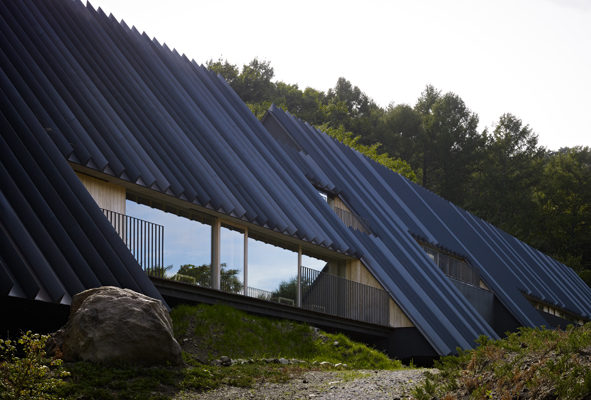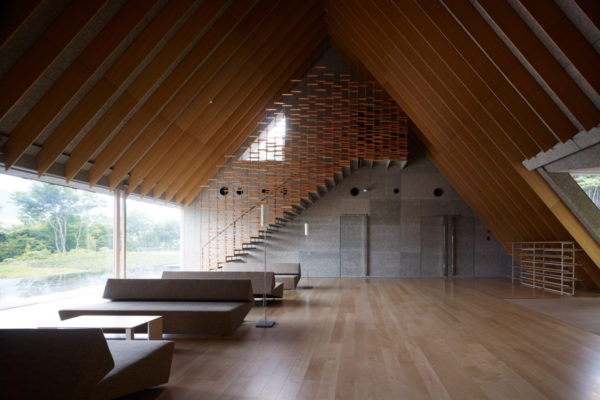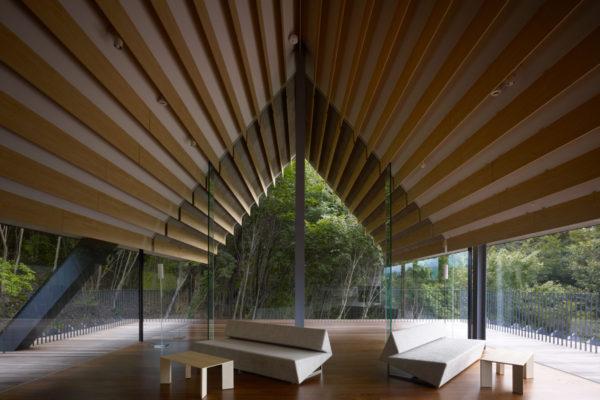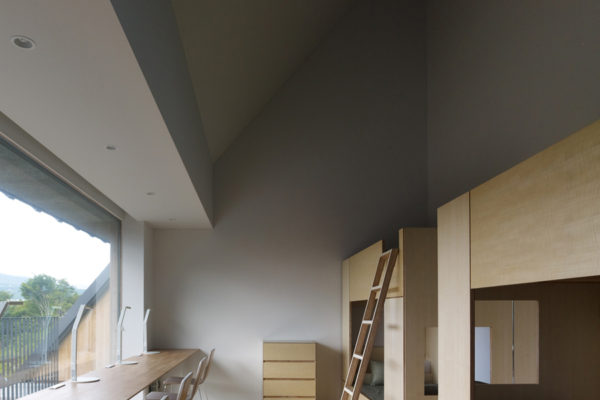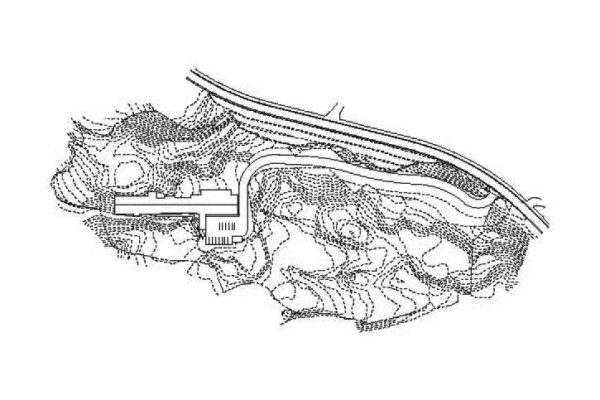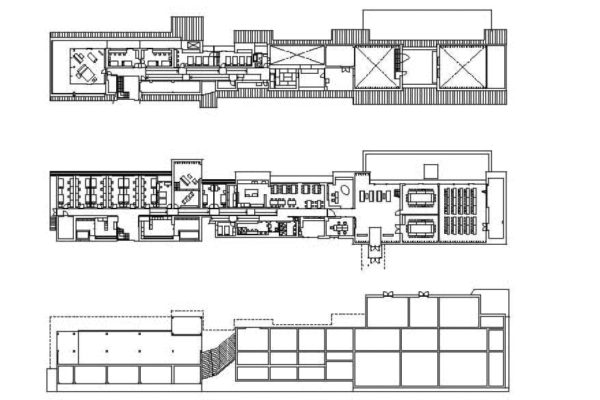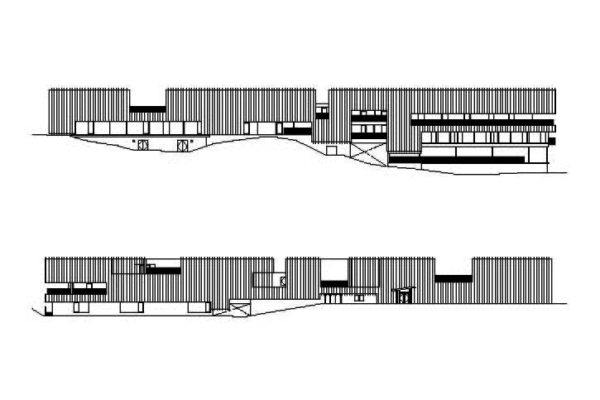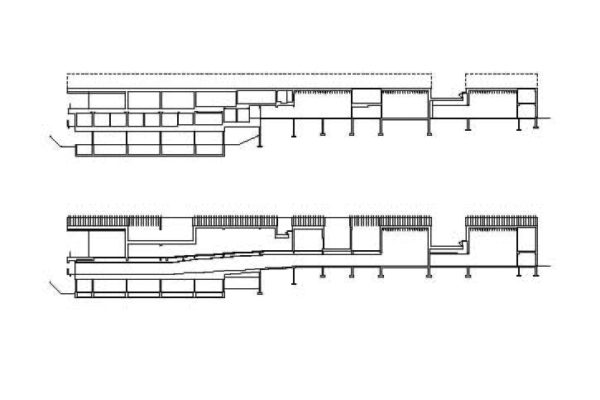Japan 2010The Momofuku Ando Center of Outdoor Training
A structure for the training of leaders that promote outdoor activities for young people was planned in the middle of a forest. A linear street was placed in the forest, with a diverse range of functions allocated along the street, and the entire space was covered with a simple roof. The image for the design consisted of a freely shaped complex where all of the various activities, including exercise, studying, eating and sleeping take place randomly under a long roof in the forest.
Since the metal roof does not blend in well with the trees in the forest, a 300mm fin was provided to add shadows to the roof so that it feels three dimensional like the forest.
Furthermore, the metal roof plates were tinted in three different colors in an attempt to give the structure the diverse shades of the trees in the forest. The street-shaped passageway that goes through the interior of the building goes up and down according to the contour of the site, making the building integral with the ground around it and giving you the feeling that you are taking a walk in the forest.
