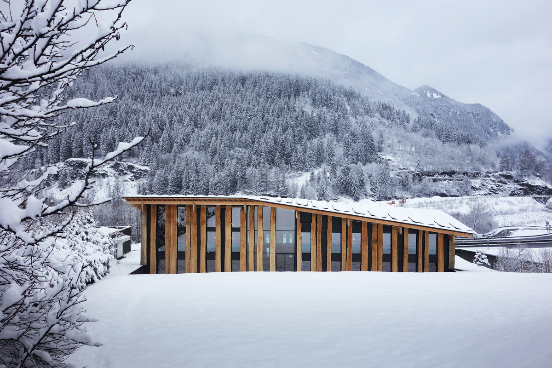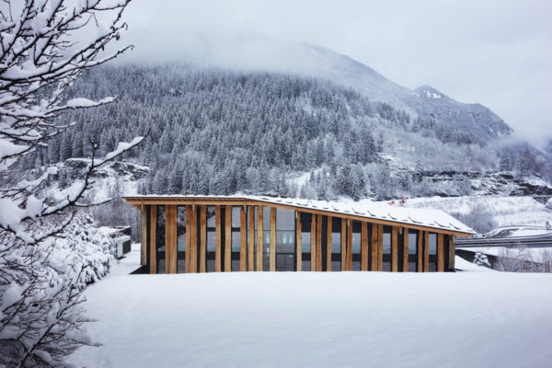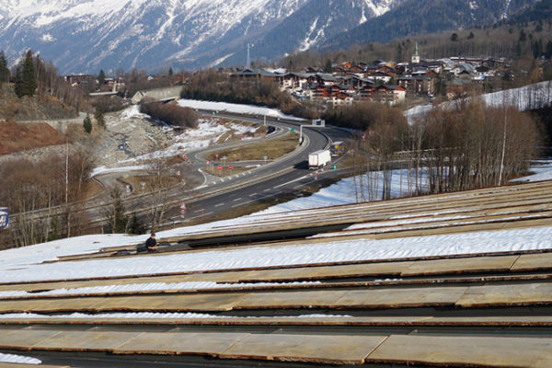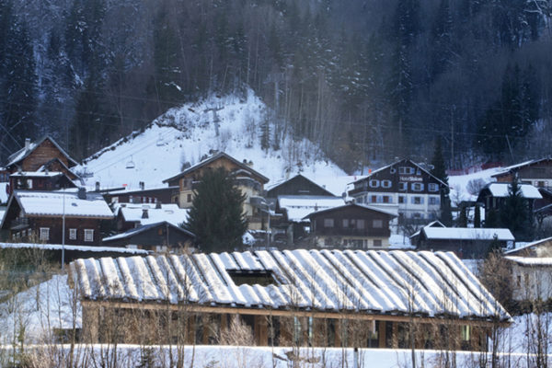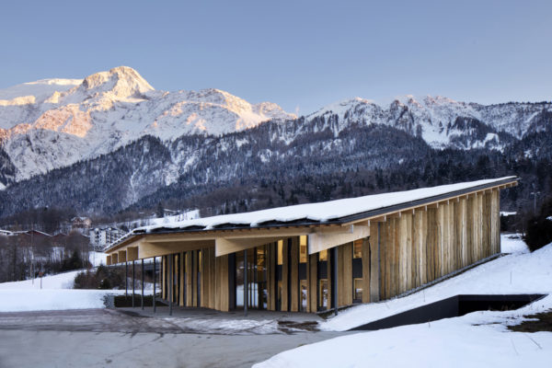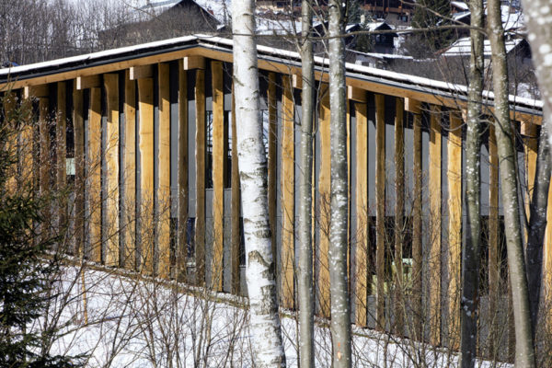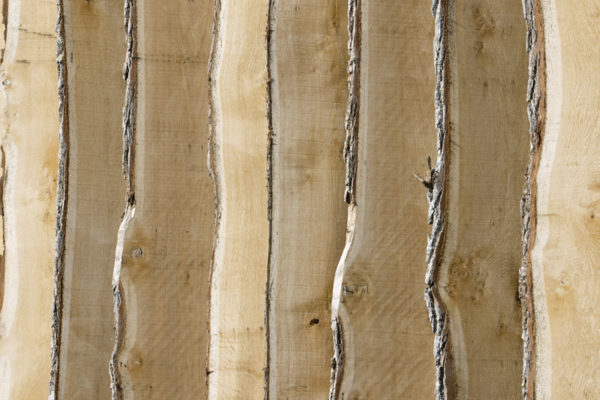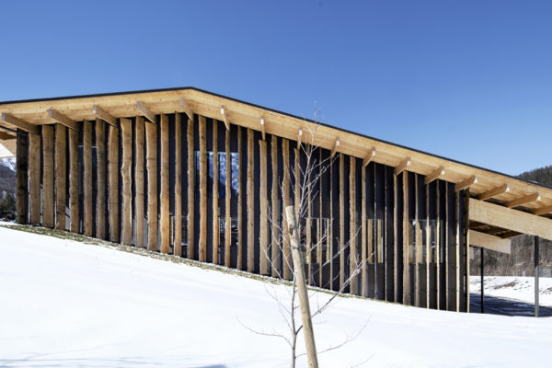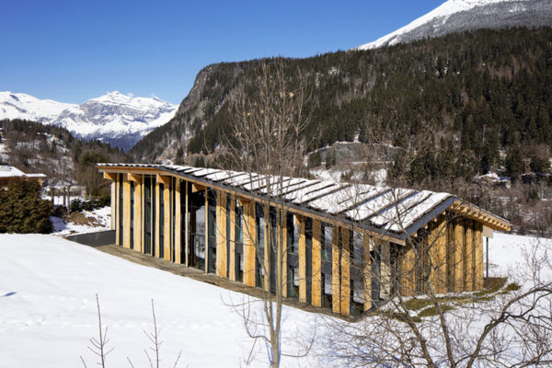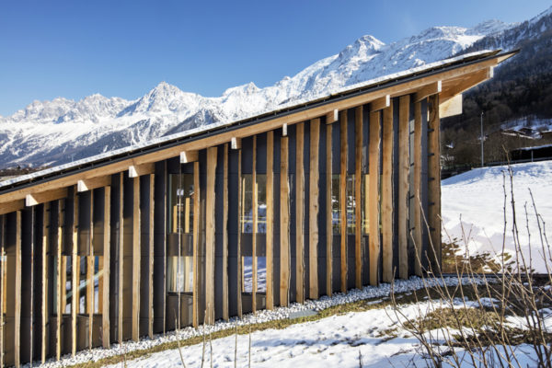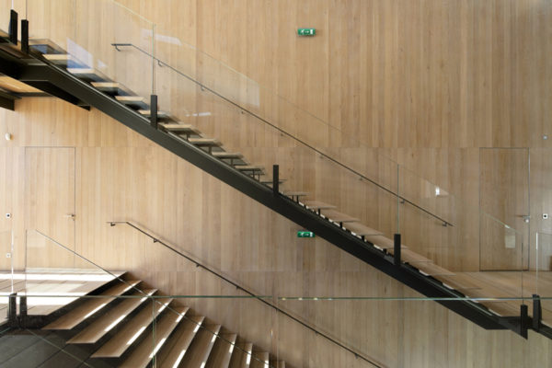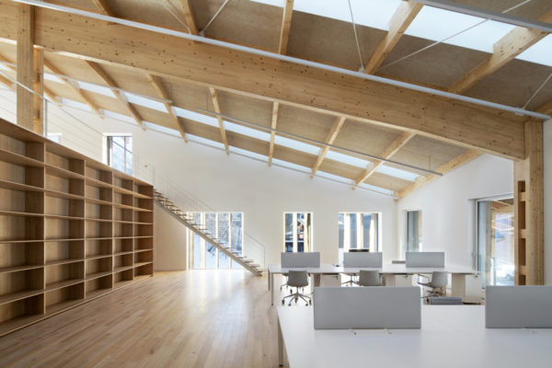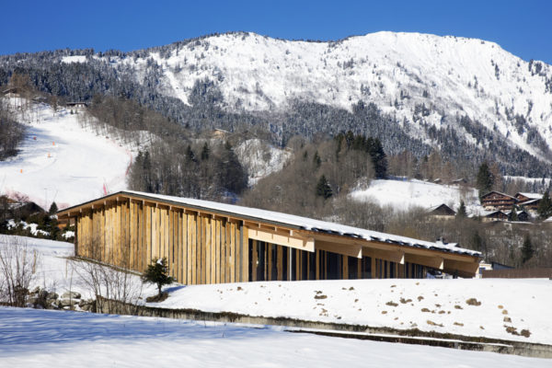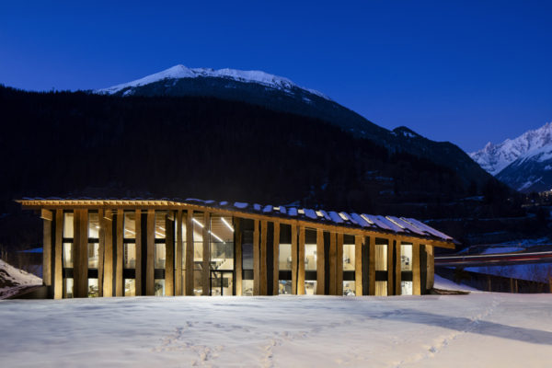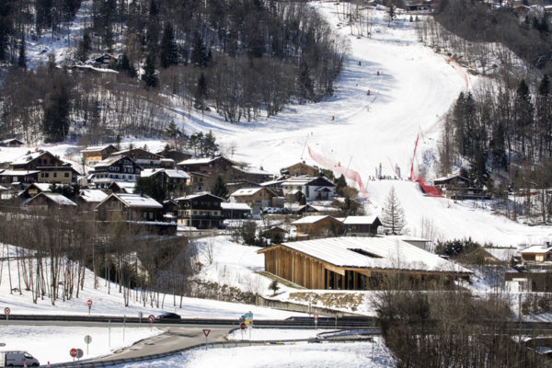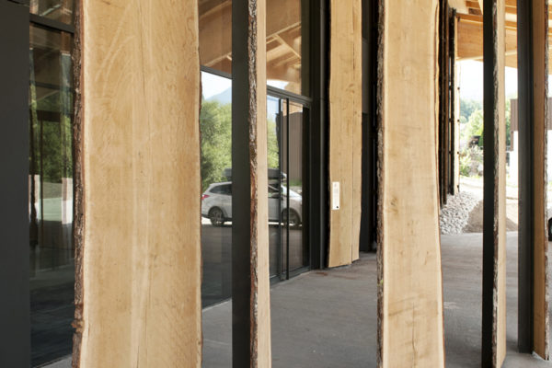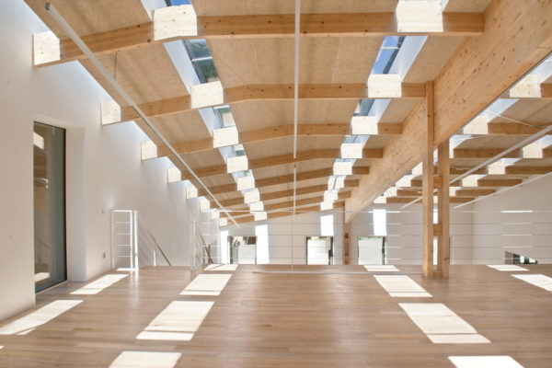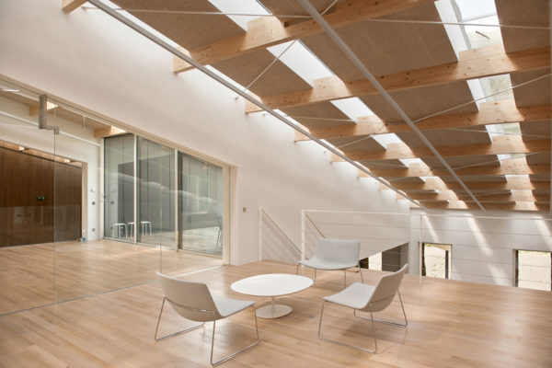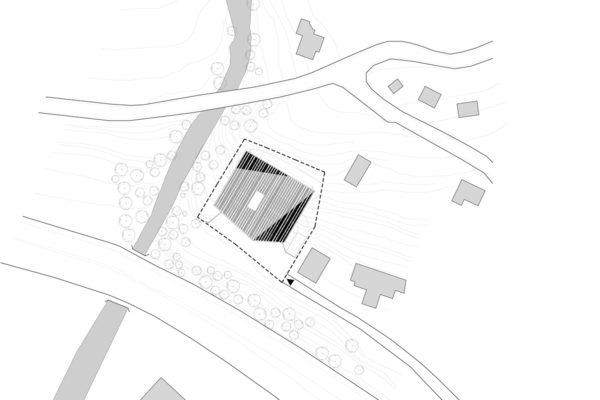France 2016Mont-Blanc Base Camp
The project was to design a headquarters building for Blue Ice, a company specialized in products for climbing and mountaineering as well as a business incubator. The site looks up to the peaks of Aiguille du Midi and Mont-Blanc.
In order for the architecture and its surrounding forests to dissolve in the environment, the façade of the building is almost like the trees in the wood, as it consists of thick, unskinned panels of oak. The roof is also composed of the unskinned planks.
The roof is designed wide and grand, so that it goes in harmony with the inclination of the land. In its underneath, a one-room space extends lit by natural forestall light from the top. The working space of the office is placed like a terrace in this woody space.
