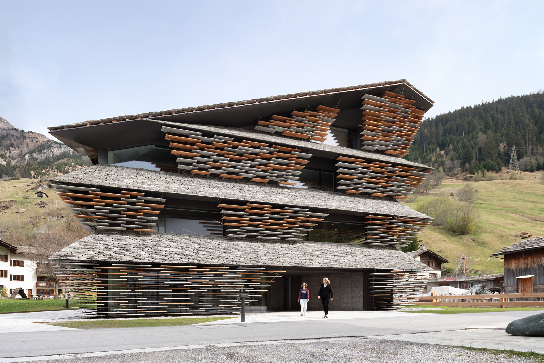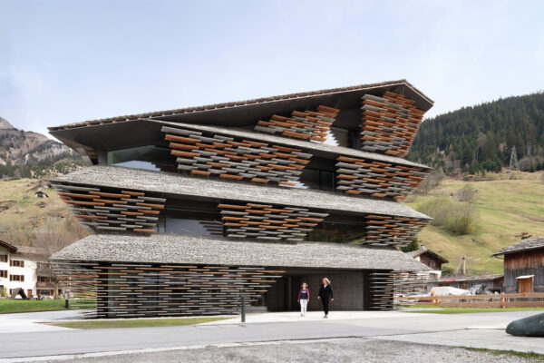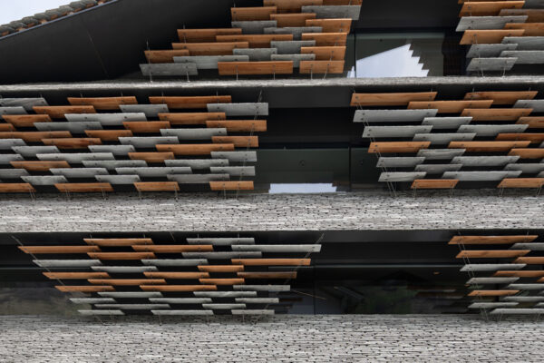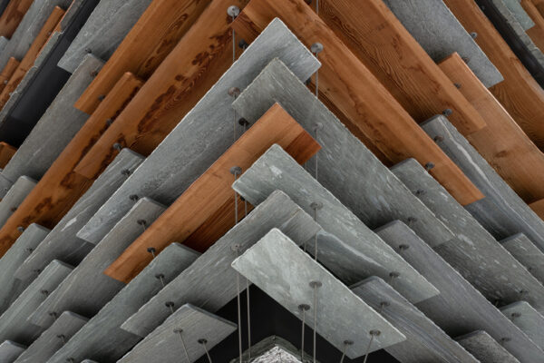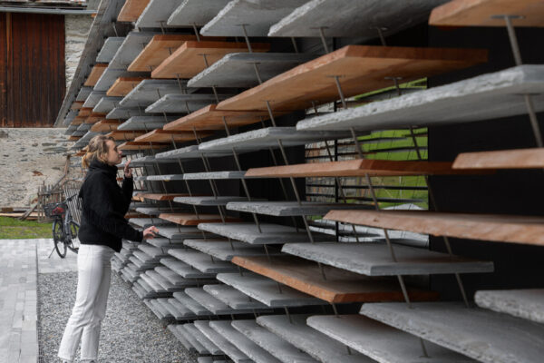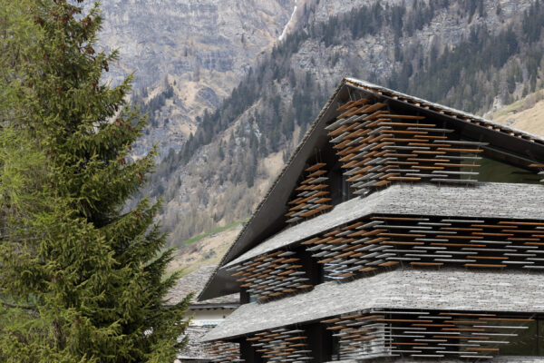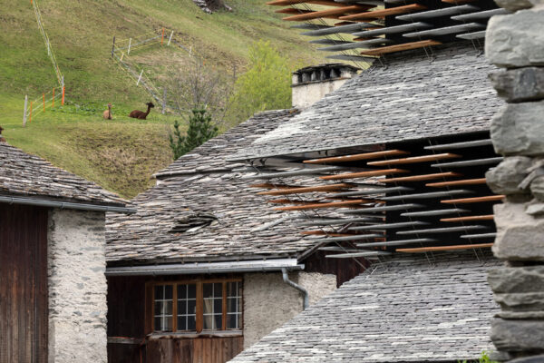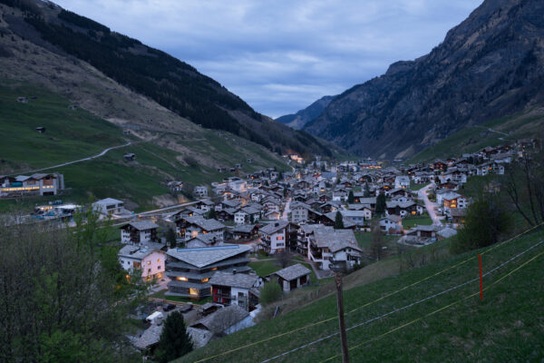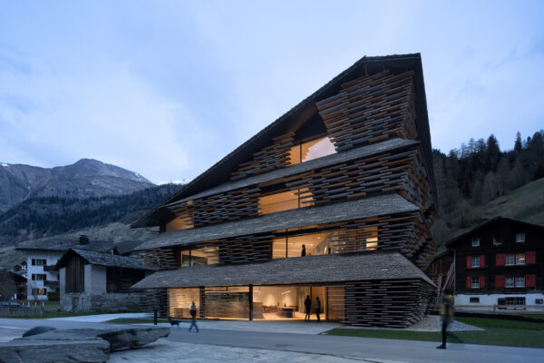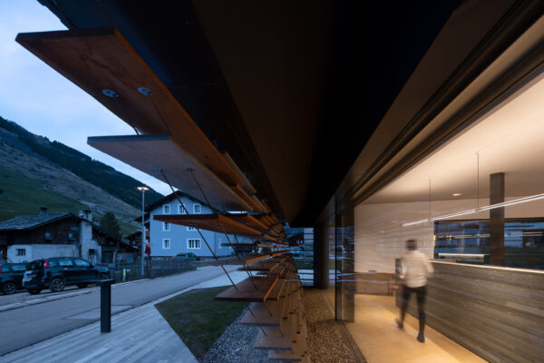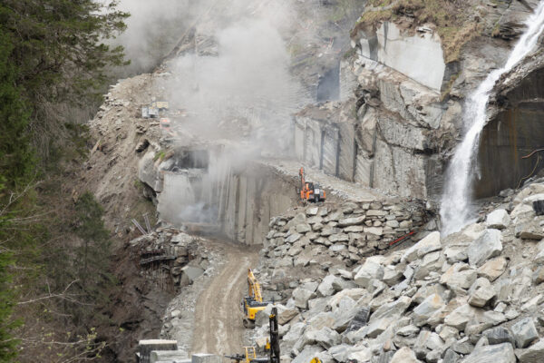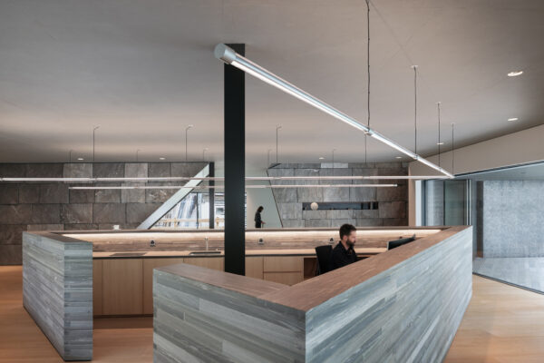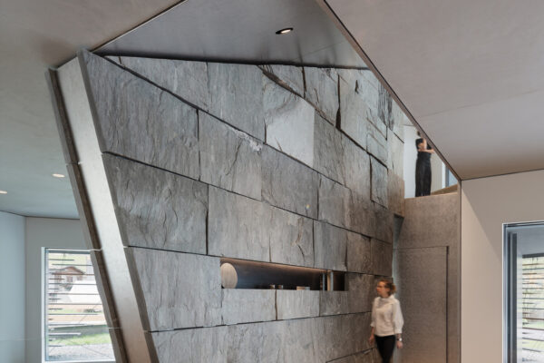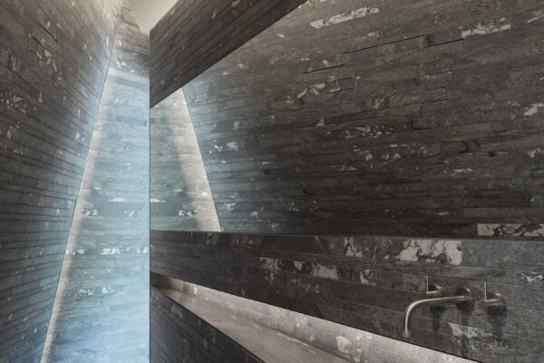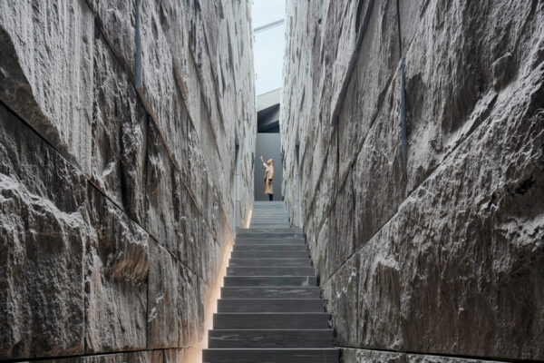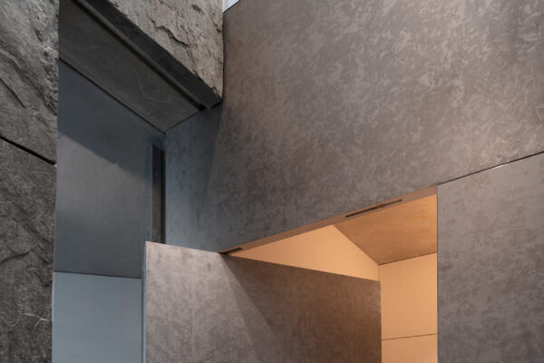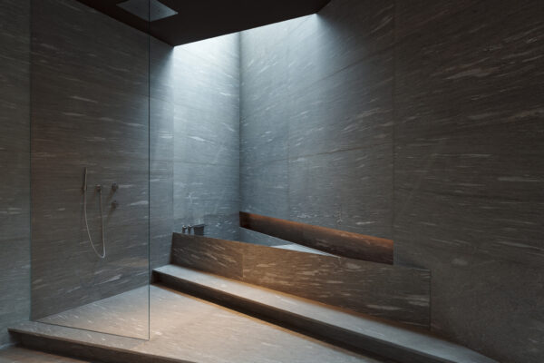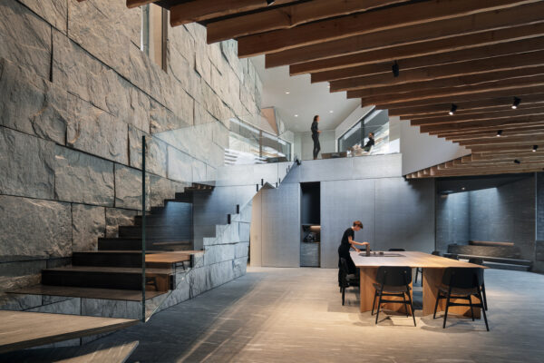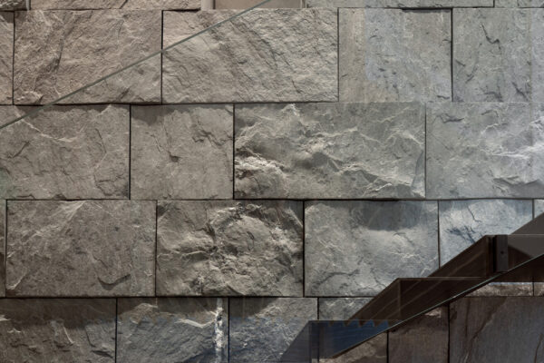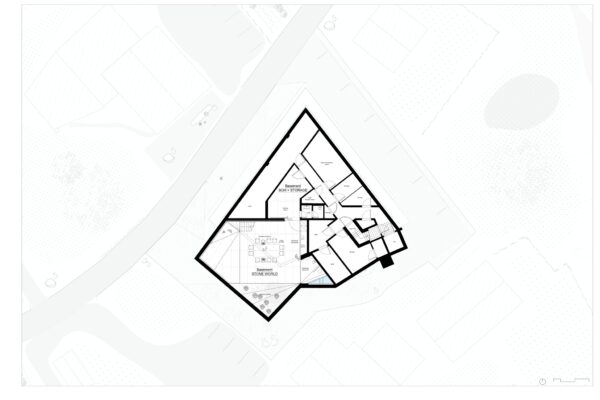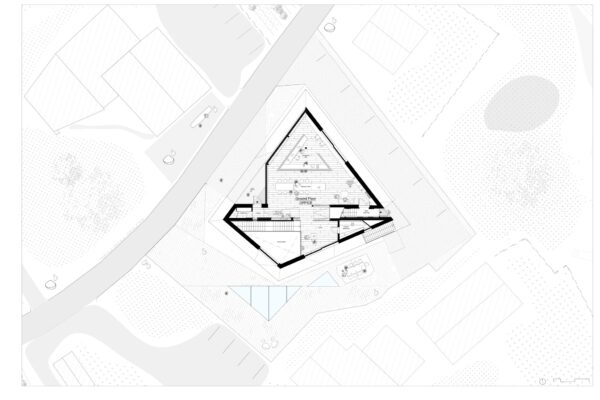Haus Balma
The project is to create a new headquarter and showroom for the Vals Stone manufacturer Truffer Stone A.G.Vals stone is known for one of the most appreciated and desired stones by architects for its distinctive expression, high performance, and applicability as the building material. The stone has a silver metallic glitter and exquisite color in the range of green to blue that changes under the light and water. The project aspires to showcase the potential and its exceptional quality of Vals stone with unique manufacturing techniques, innovative details, and applications.
Vals is a village with traditional Alpine houses in the narrow valley among mountains. The Vals stone in bare rock state on the steep valley terrain and rough split of solid stone slate applied on the roof of traditional houses defines the texture in scenery of the village.
The architecture with and made of Vals stone is designed to echo the surrounding nature and the architectural language of the village.
The architectural volume was generated to fit to the site constraint and with the pitched roof shape per local building guideline. Then, we elaborated the recognizable architectural feature of surrounding traditional Alpine houses, the eave as the design motif.
The intricate triangular spaces are structured and organized by the central linear void, the staircase that runs diagonally and vertically through the entire length and the height of the architectural volume that connects all programs. Our intention was to recreate a sensation of the quarry, being inside a crack of a rock. The staircase is in exaggerated narrow and tall proportion defined by 2 walls with raw split stoneface and boreholes. The light though the skylight is designed with minimum supporting structure to accentuate the stone texture and sensation of being in the crack. The space is symbolic of the quarry being the core and the foundation of the family work, their invention and creation.
The planning was developed around the central staircase. It is comprised of one level underground and 4 storey above ground. Basement houses the “stone world” which is designed as a showroom, meeting and gathering space with its showcase‐bathroom, and a sunken garden gently washed by the skylight placed over them. While first floor and Ground floor and are comprise of office functions second and third floors are used as private residence.
The exterior envelop design was developed from the traditional eaves with rough split stone slabs and drawing them down in screen manner. In traditional Alpine house windows are small, thus spaces would feel cozy and more protected. In this project our design intention is to create openness with more sense of transparency so to take in incredible view of the mountain as a part of interior backdrop.
The screen is designed with stone slabs and larch planks supported by stainless tension cables. They are fixed on recessed stainless‐steel clamps that are milled at the precise angles to match the inclination of screen.
By minimizing the dimensions and visibility of metal fittings and supporting structure the screen gives an effect as if slates of stone stay afloat gently and subtly in front of the window. The intricate details and precision were possible through a series of trying, testing and challenging manufacturing methods, technic and learning from the mastery of stone, The Truffer family.
Haus Balma in regional term, means a void, a space between a piece of rock and the sloping land where animals and human can be sheltered for comfort and safety in a mountain. It is our hope that the project would grow to be organic to its land, and to become a place for comfort and nesting for the family and the community.
