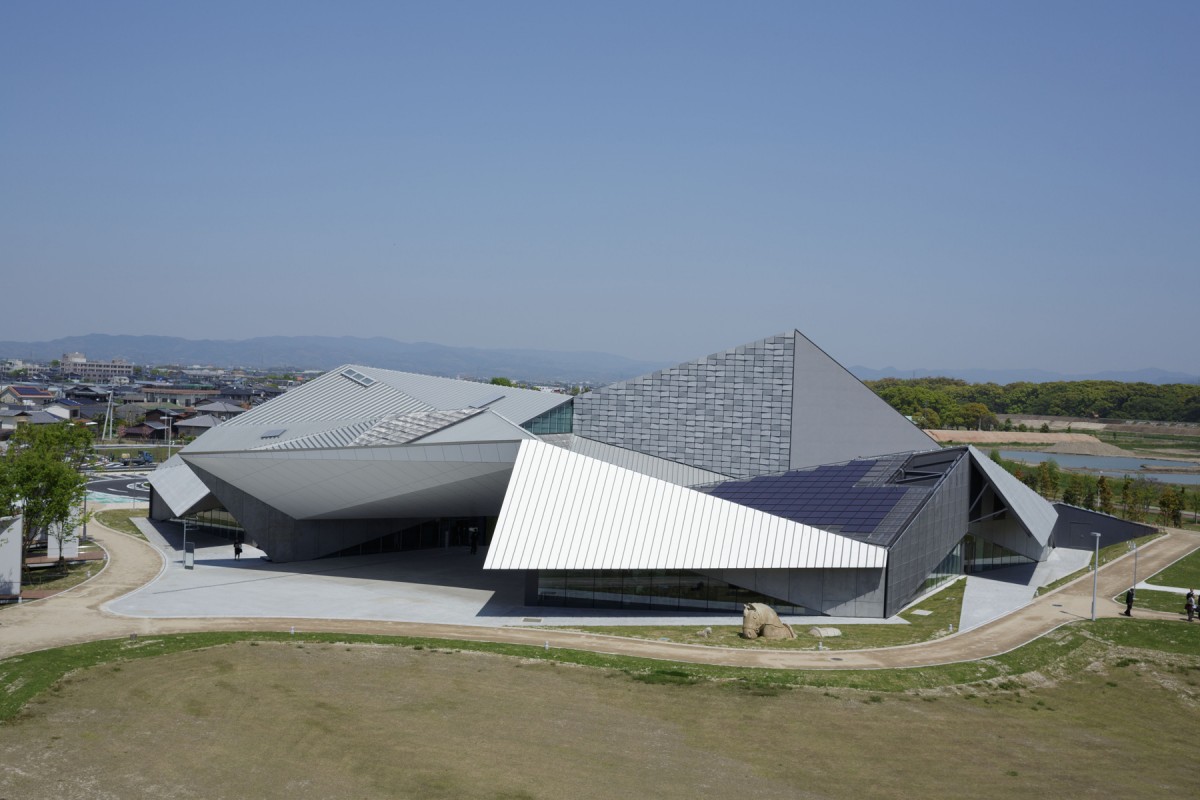日本 2012九州芸文館 (本館)
周辺に散在する勾配屋根の木造住宅との調和を目的とし、屋根が連なる集落のようなミュージアムをデザインした。中心部は緑とアートに包まれた中庭とし、村の広場のような人々が集まり交流が発生する空間とした。屋根には多様な素材をマッピングして、集落のもっている多様性、複合性に近づこうと試みた。

周辺に散在する勾配屋根の木造住宅との調和を目的とし、屋根が連なる集落のようなミュージアムをデザインした。中心部は緑とアートに包まれた中庭とし、村の広場のような人々が集まり交流が発生する空間とした。屋根には多様な素材をマッピングして、集落のもっている多様性、複合性に近づこうと試みた。