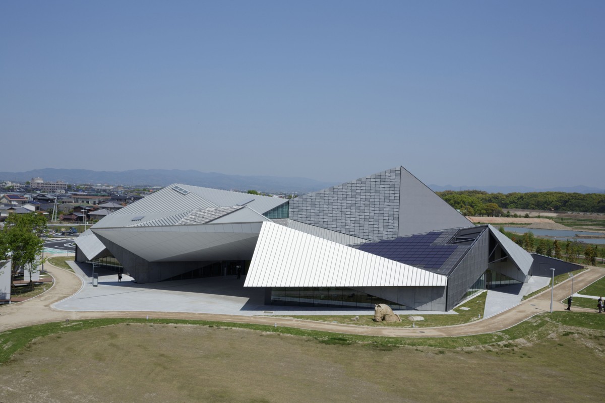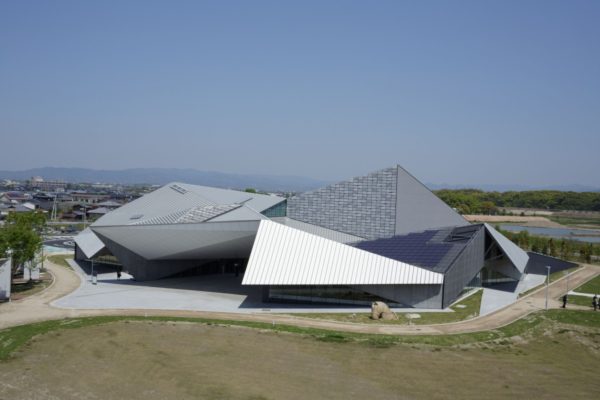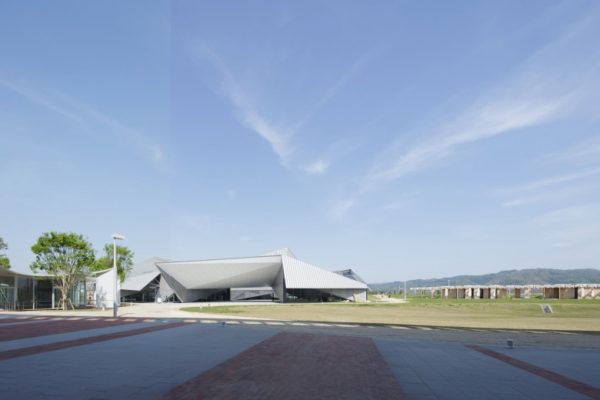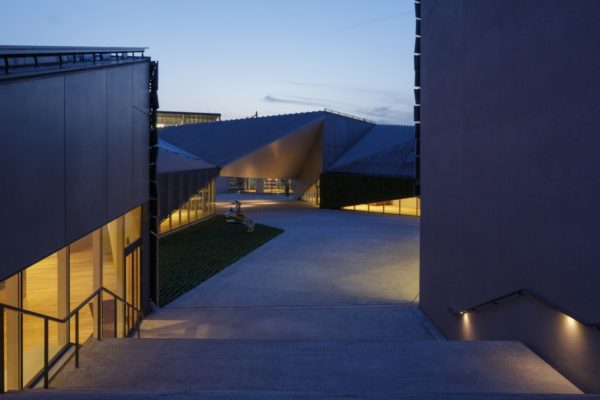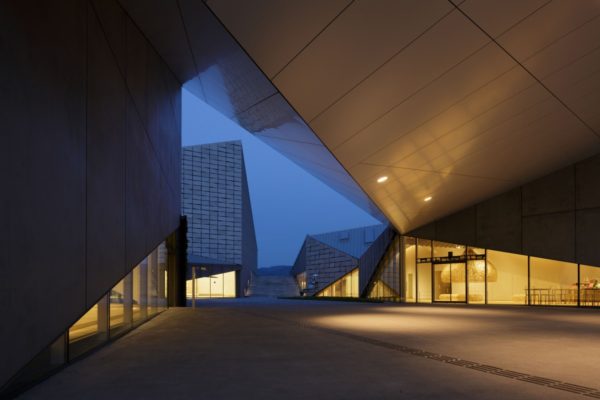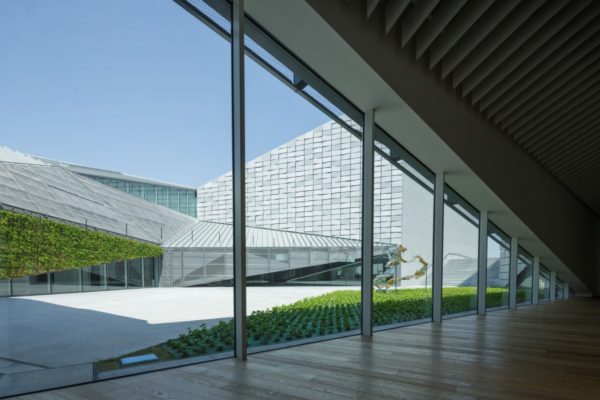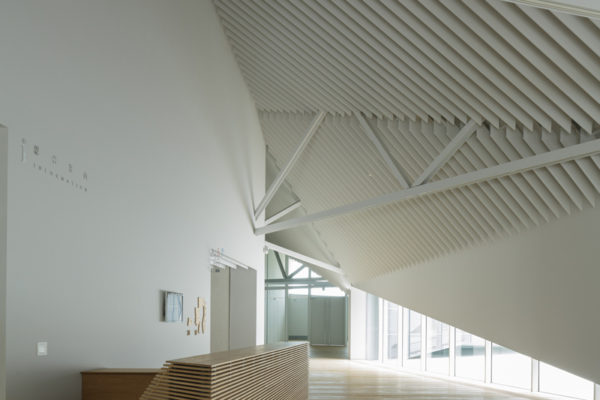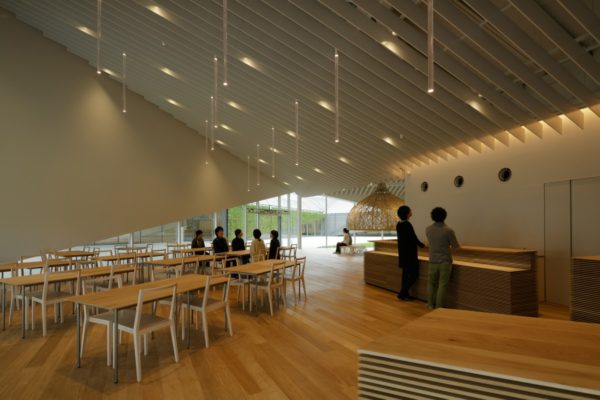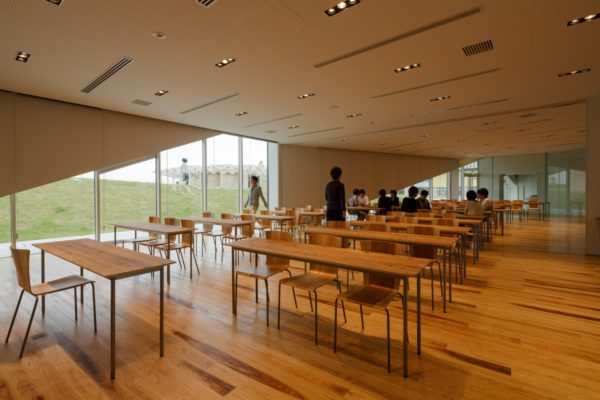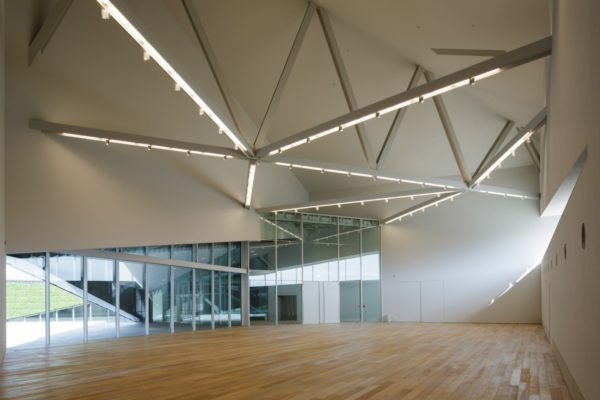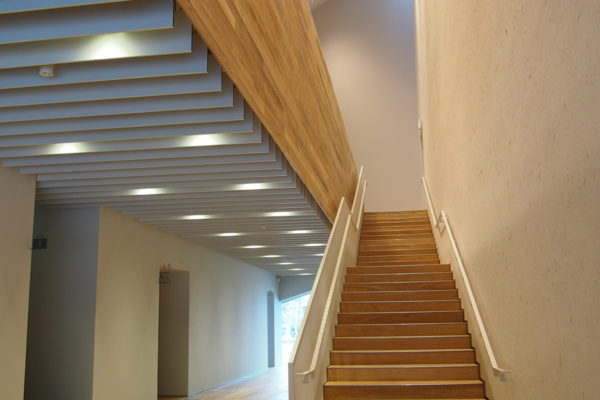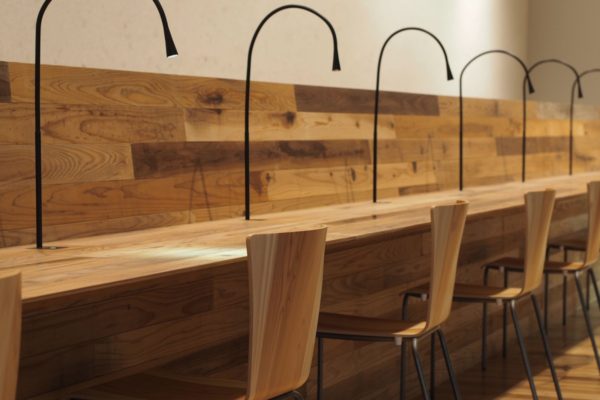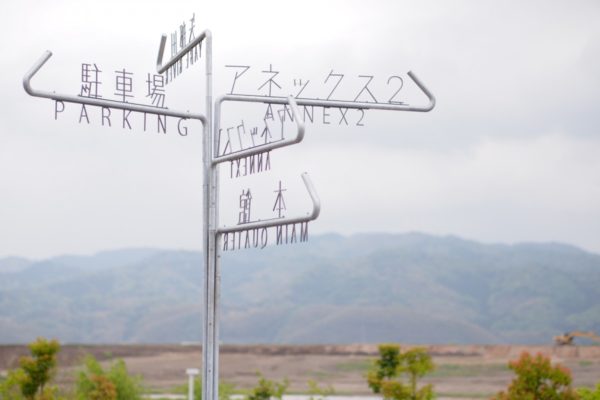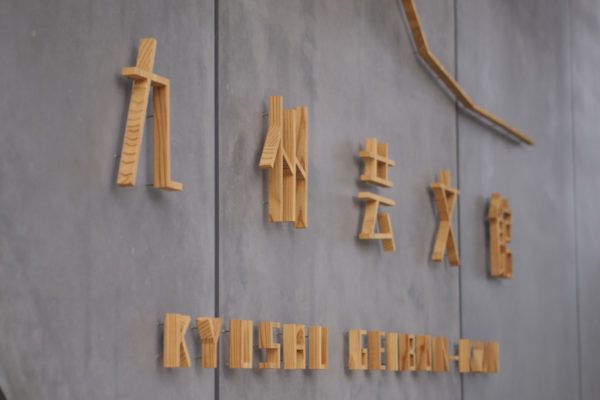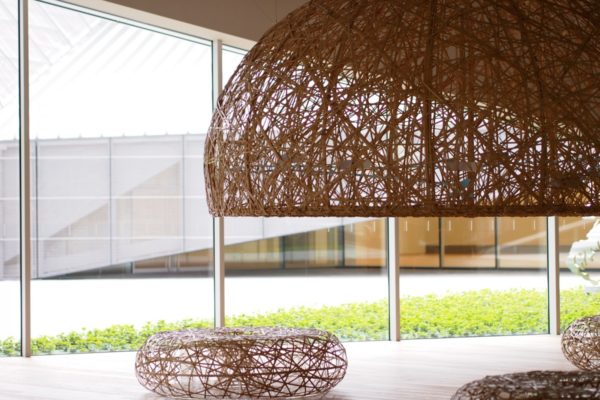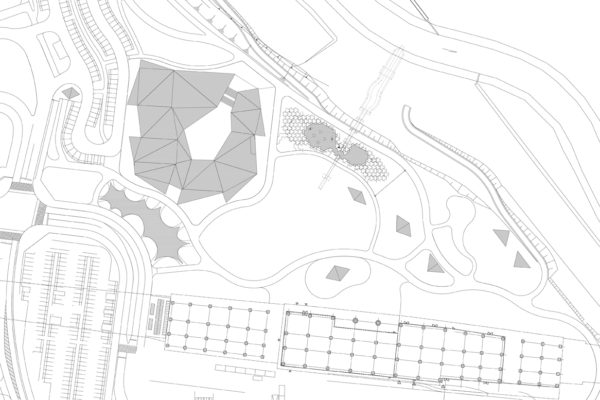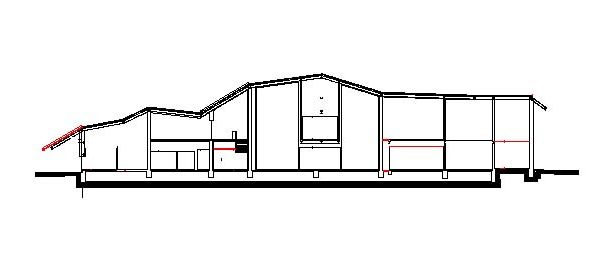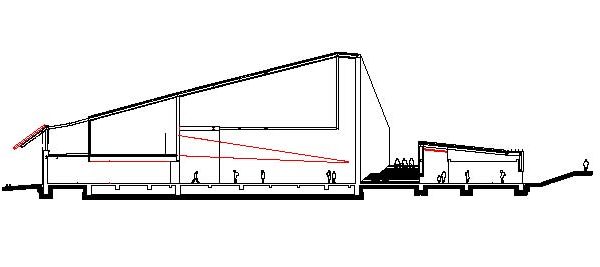Japan 2012Kyushu Geibun Kan Museum (Main Building)
We redefined roof, one of the main elements in architectural vocabulary, as an assembly of small slopes. The museum is firmly rooted in the local community and is open to the environment in many respects. We also applied a variety of materials into the roof and the wall, as part of our attempt at “community-forming.” This village-like museum with “scattered roofs” is harmonized with its surrounding traditional hamlet. For structure, number of rigid triangles are piled up, which work to gain transparency and openness to the building.
