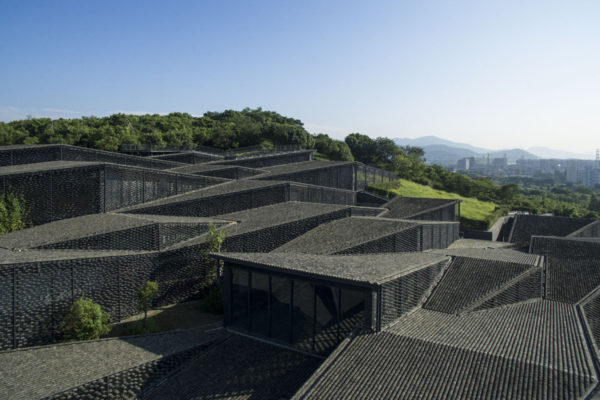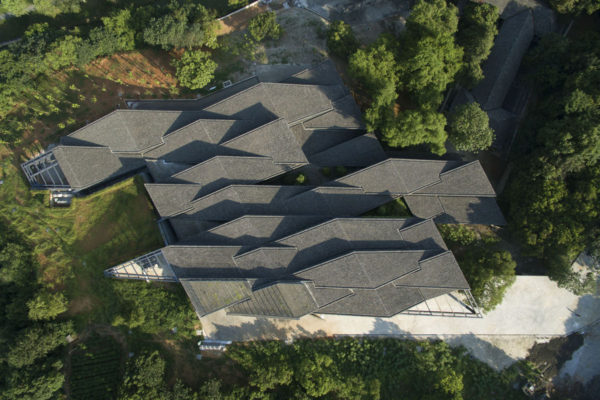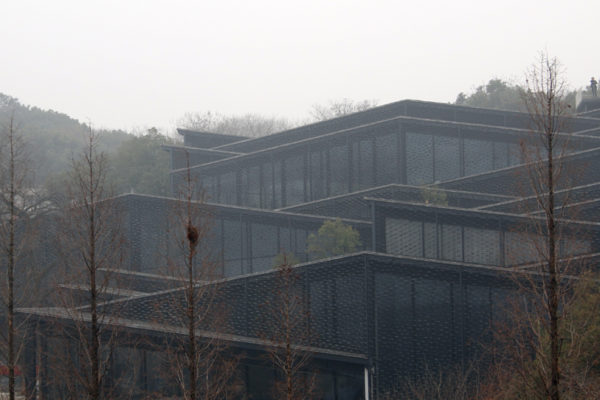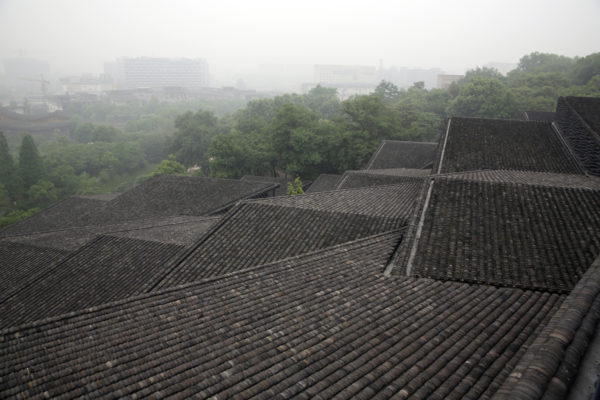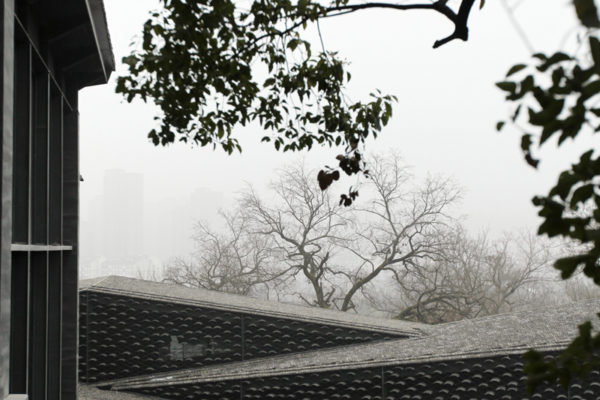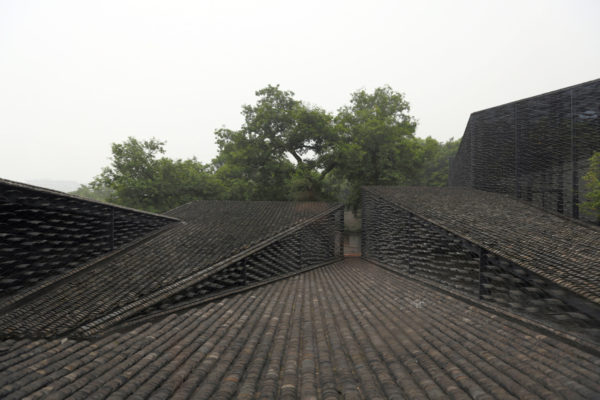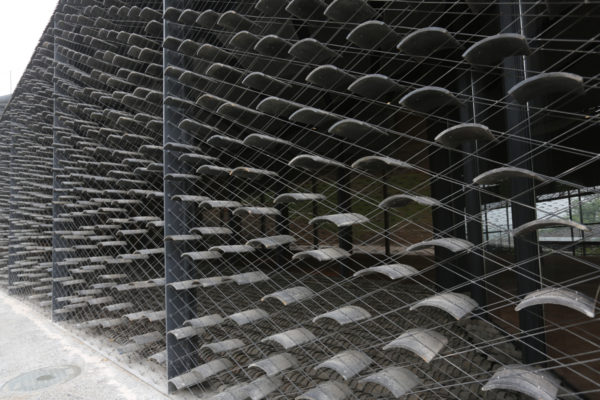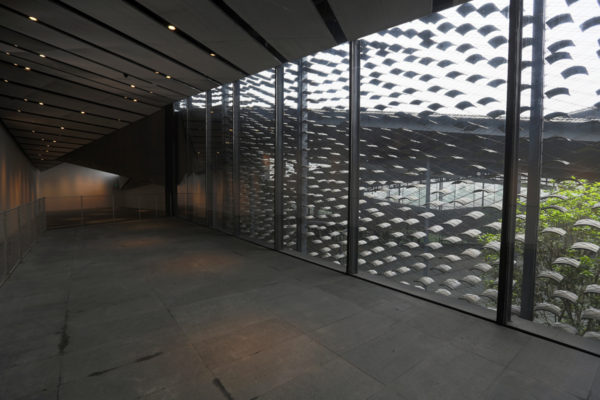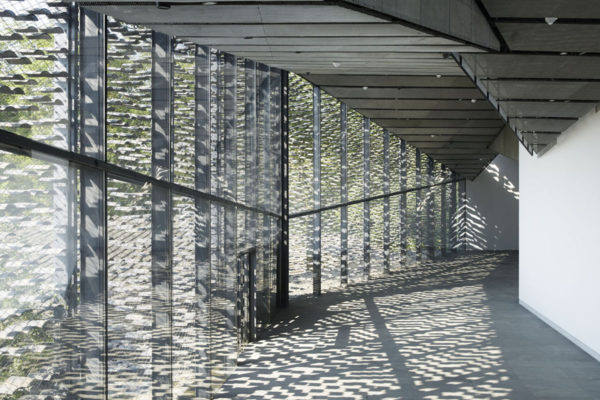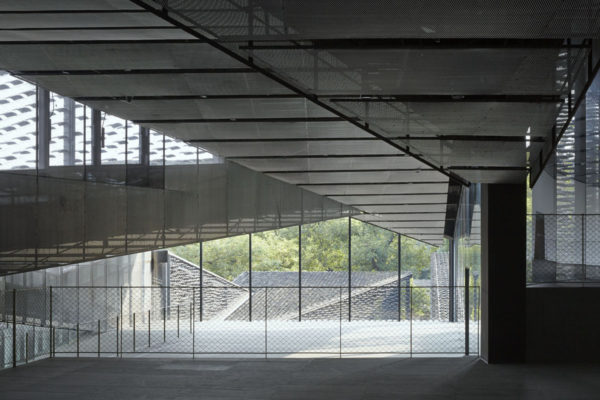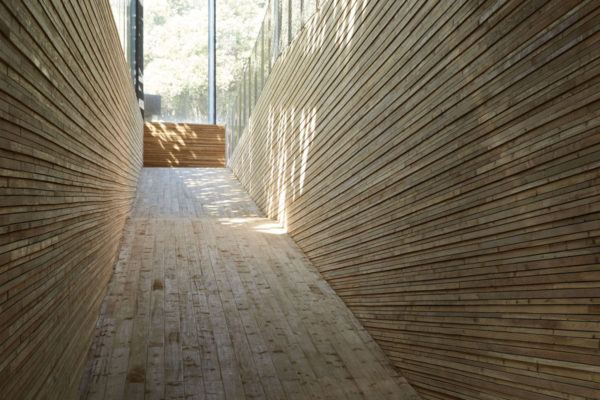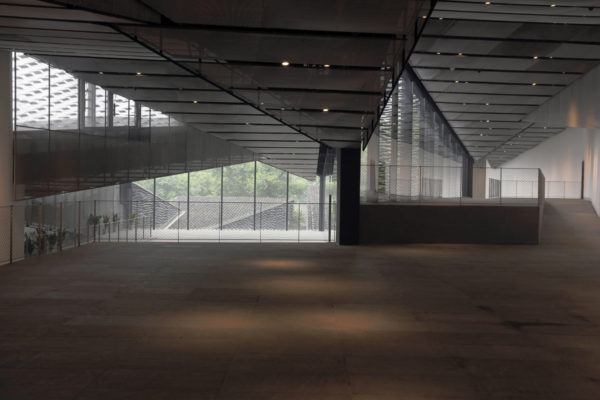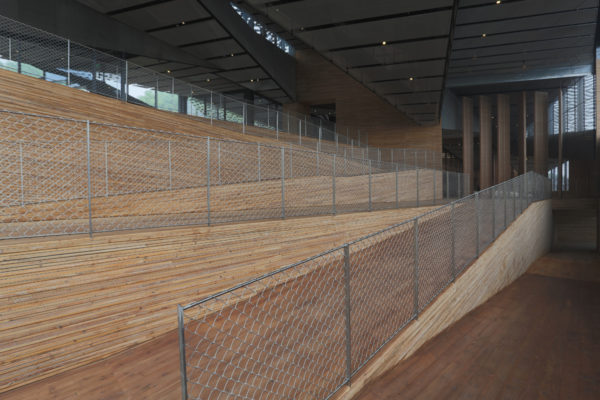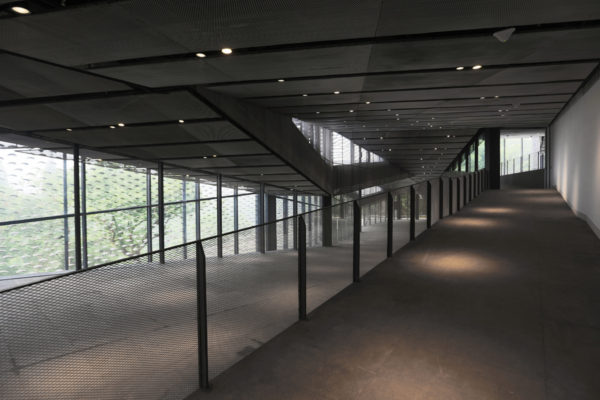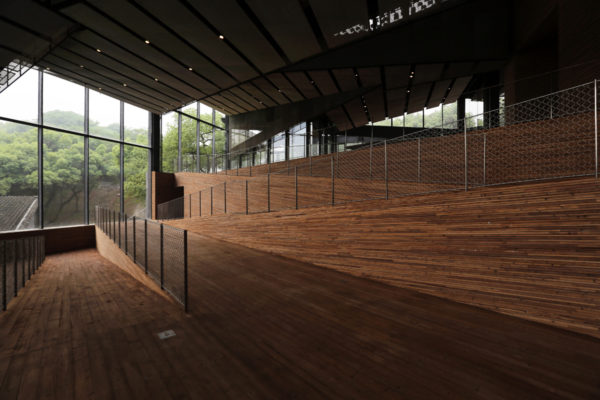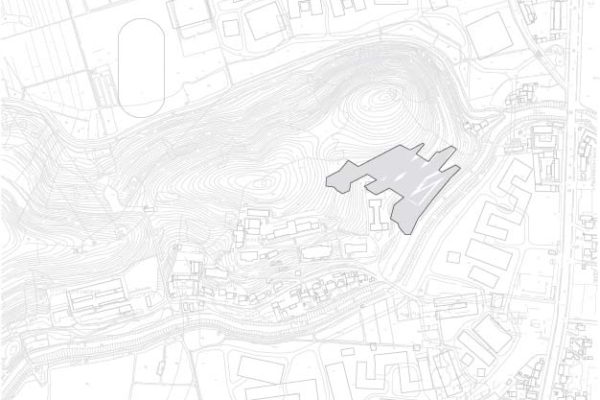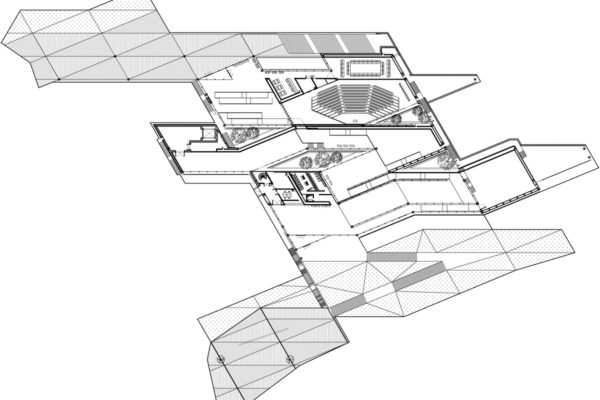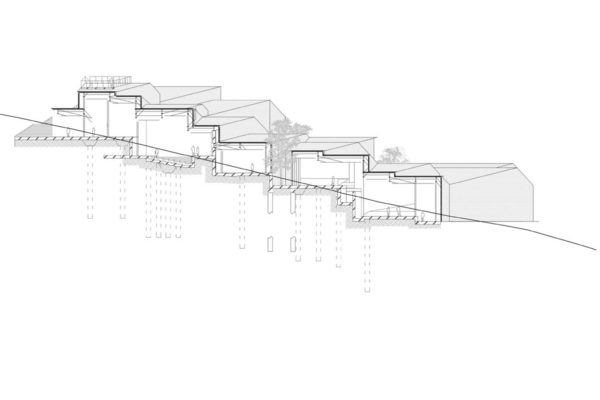China 2015China Academy of Art’s Folk Art Museum
The folk art museum stands in the campus of China Academy of Arts in Hangzhou, on a former tea field on the hillside. Our point was to design a museum from which the presence of the ground underneath can be felt, with the building’s continuous floors following the ups and downs of the slopes. The planning is based on a system of geometric division, applying parallelogram units that can adapt to intricate topography. Each unit has a small individual roof, so the overall image evokes a village with extended tiled roofs.
The outer wall is covered with a screen of tiles hung up by stainless steel wires, which in turn controls the amount of sunlight coming into the rooms.
Old tiles for both the screen and the roof come from local houses. Their sizes are all different, which helps the architecture merge into the ground naturally.

