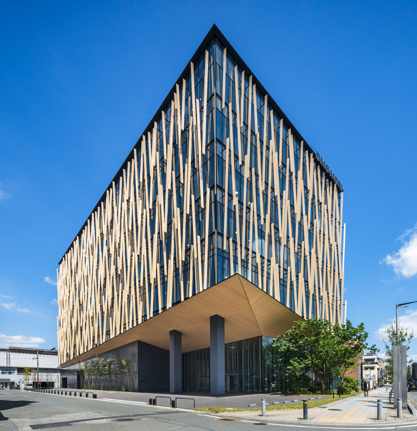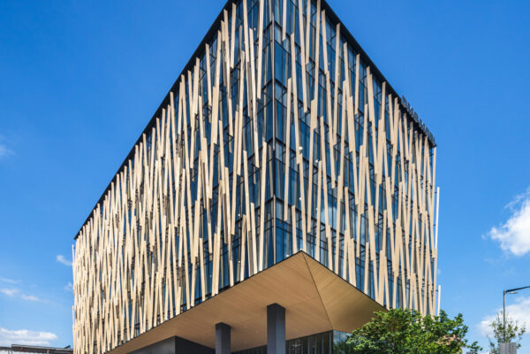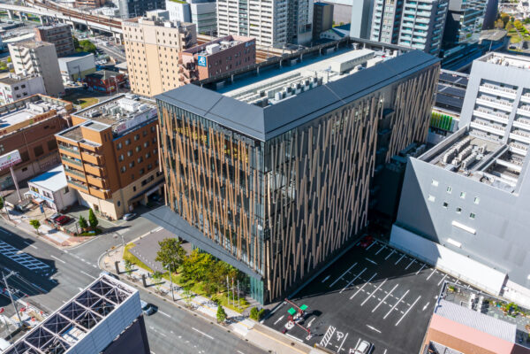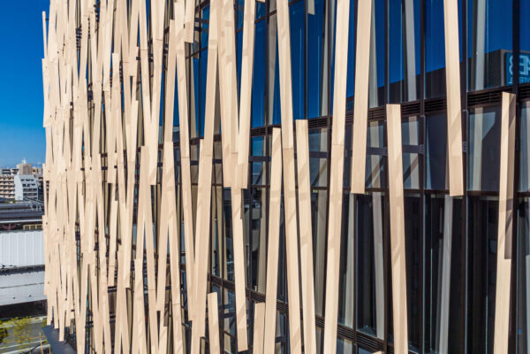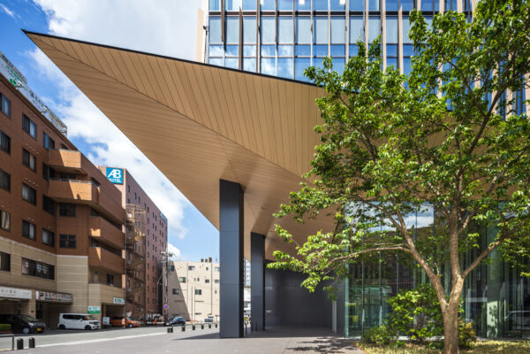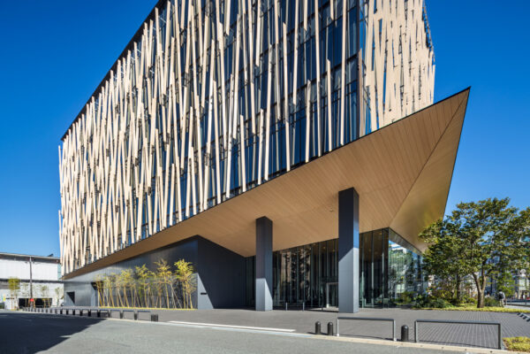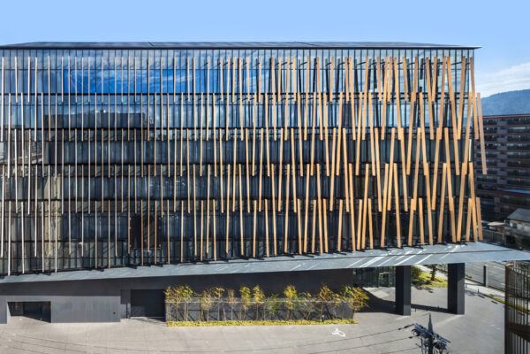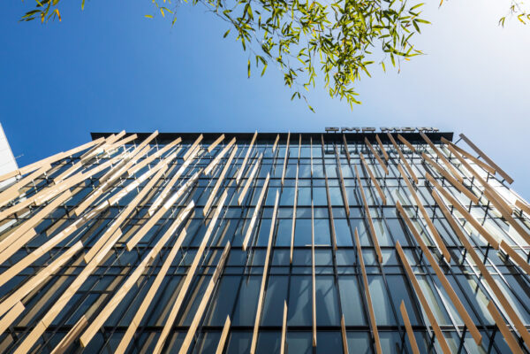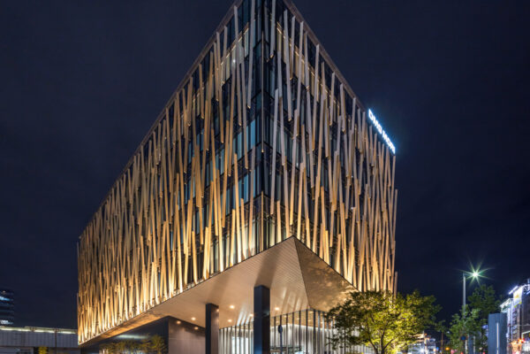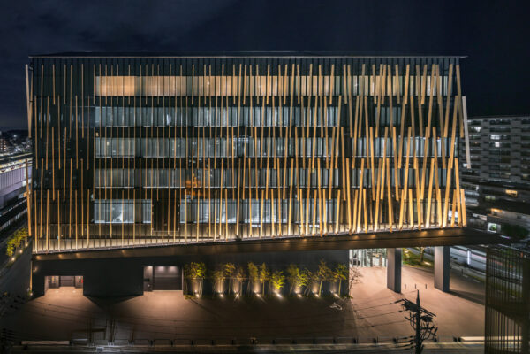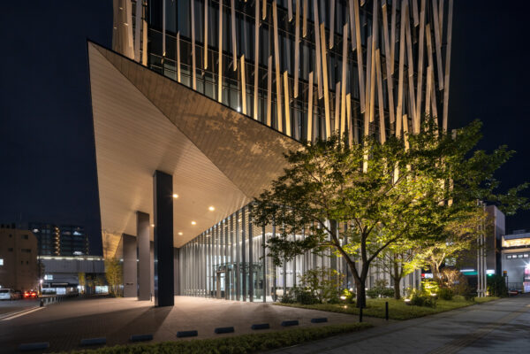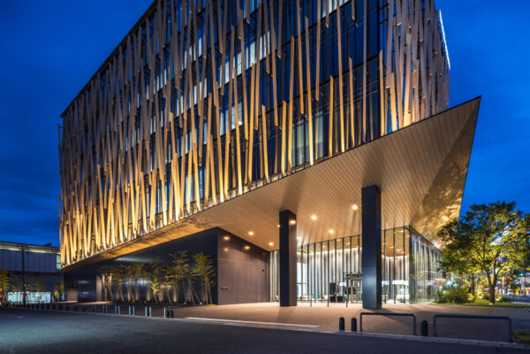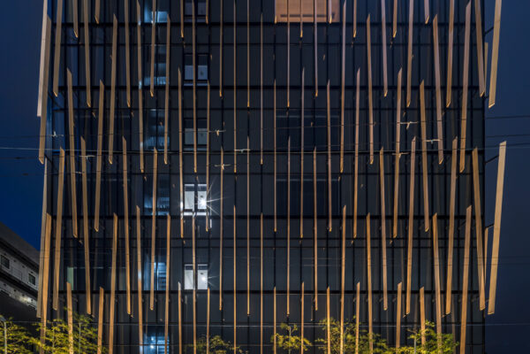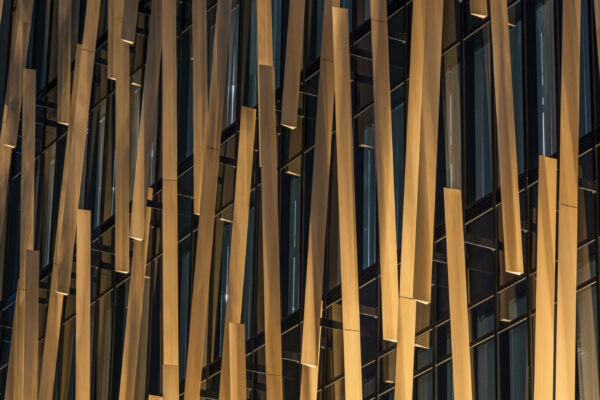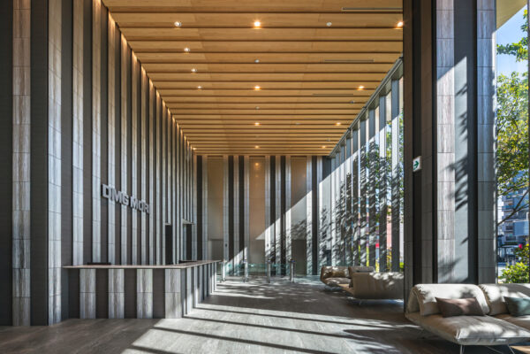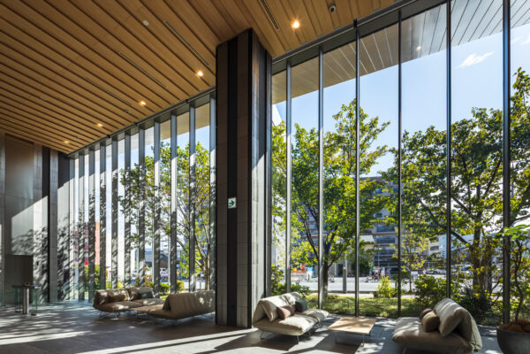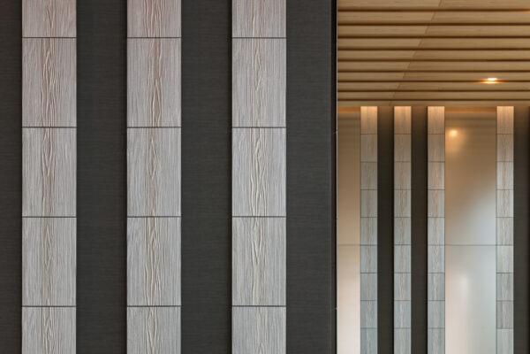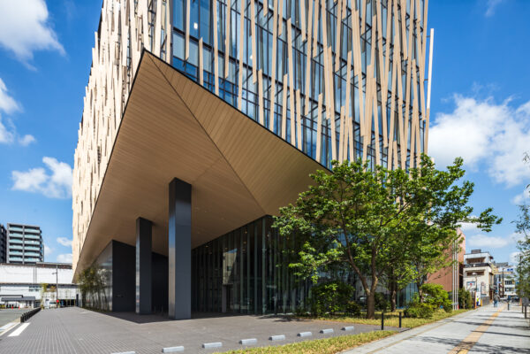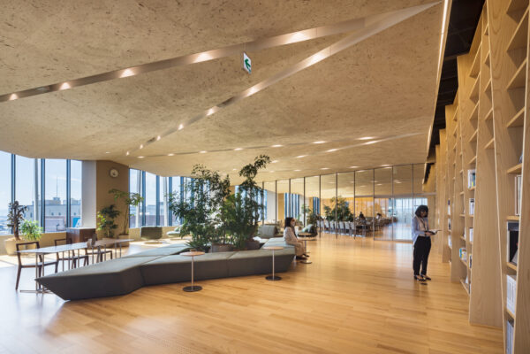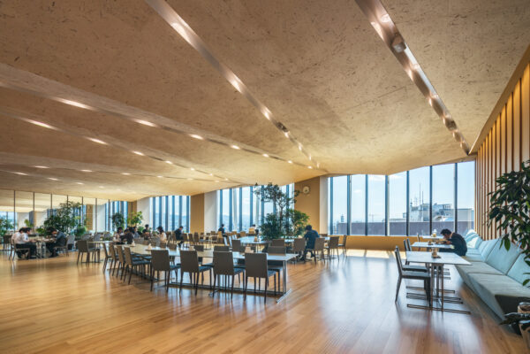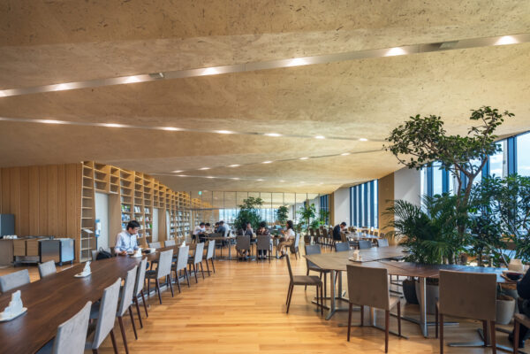Japan 2022DMG Mori Nara Product Development Center
In front of JR Nara Station, we designed the development center for DMG MORI, a company known for its cutting-edge metal processing technology.
We built an organic façade reminiscent of trees in a forest by enveloping the office block, which typically tends to be inorganic and monotonous, with a three-dimensional wooden texture aluminum lattice. Imitating the sense of depth and rich shadows of overlapping branches in a forest, this human-friendly façade is suitable for the historic city of Nara.
For the entrance hall walls, we used aluminum panels cut with DMG MORI’s machine tools. By using highly advanced technology, we attempted to recreate the subtle expressions of nature in the wood grain pattern.
On the top floor, the diagonal language of the exterior extends into the multipurpose library lounge. The continuous space with an origami ceiling that evokes Japanese tradition, is loosely divided by polygonal furniture. This creates a landscape-like flexible space that adapts to new and free workstyles.
