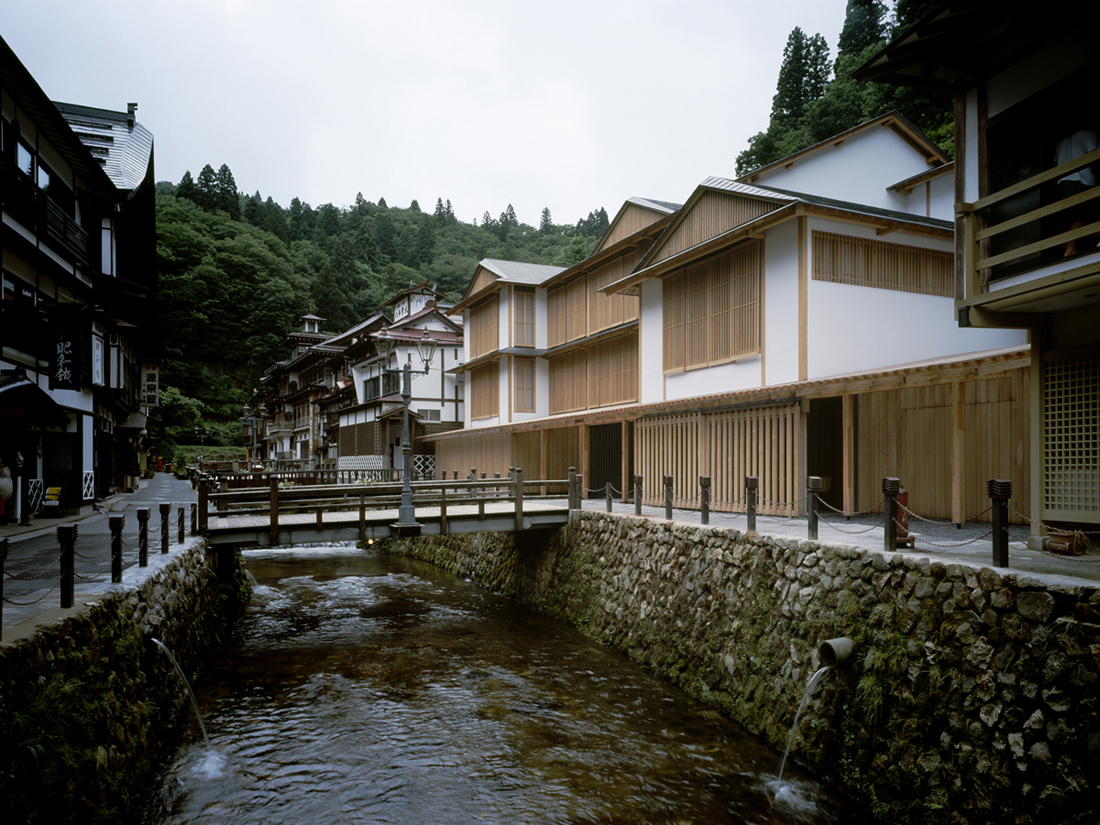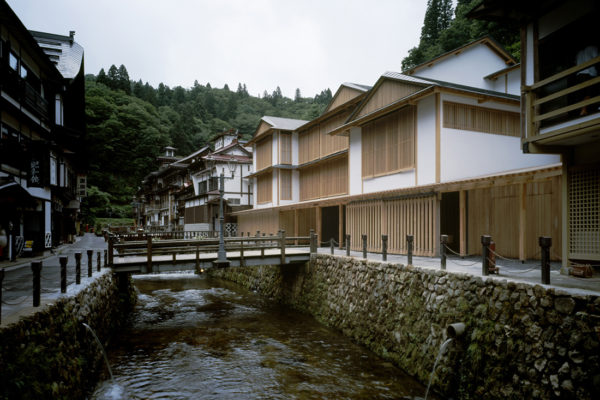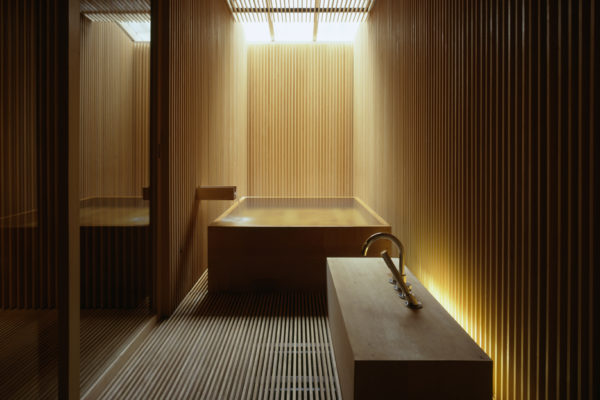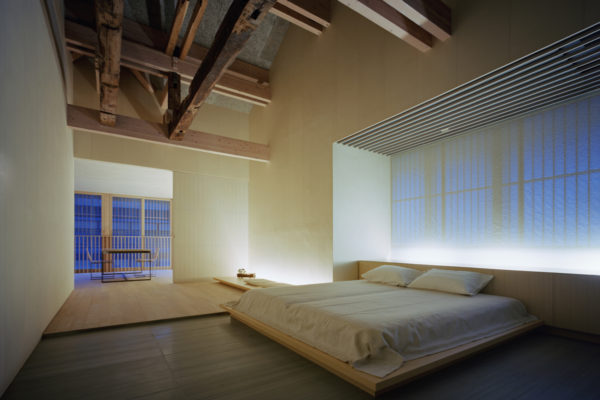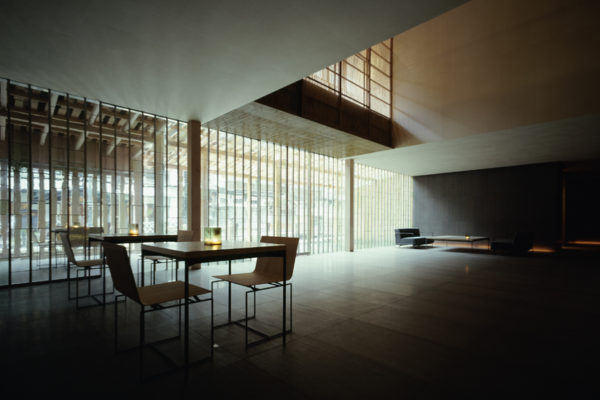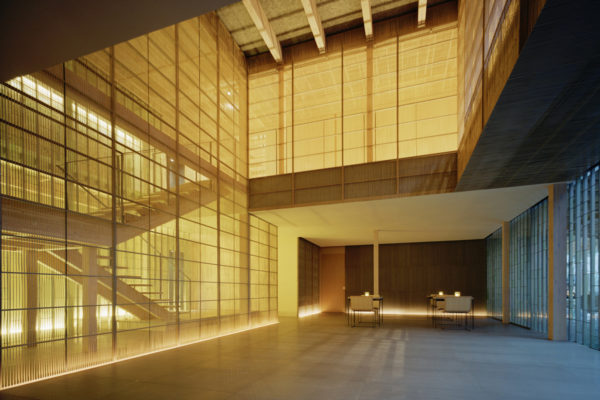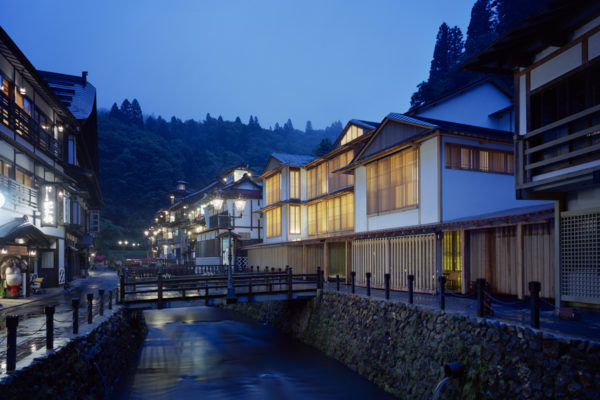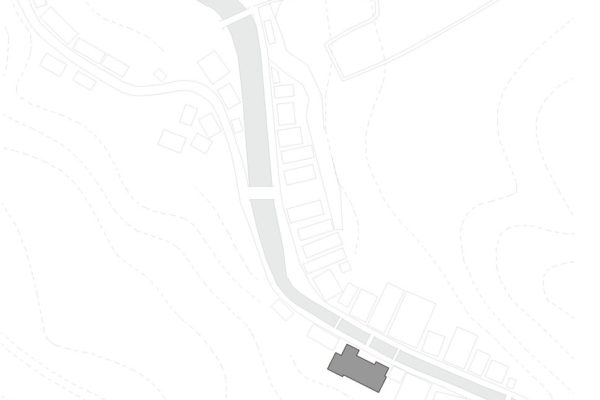Japan 2007Ginzan Onsen Fujiya
A wooden 4-story Onsen (Hot Spring) Hotel stands at the bottom of a valley in a region of snow. The existing façade was renovated utilizing wood from the original 100 year old hotel while the interior space was reorganized by inserting an atrium. This atrium is surrounded by a delicate screen made from 4mm wide slits of bamboo (Sumushiko).
An almost-transparent stained glass called Dalle de Verre first used in the middle ages is fit into the opening which faces the exterior space. These bamboo screens, neither transparent nor opaque, provide a soft light and shade the interior creating a space to heal and relax, complementing the effects of bathing in an Onsen.
