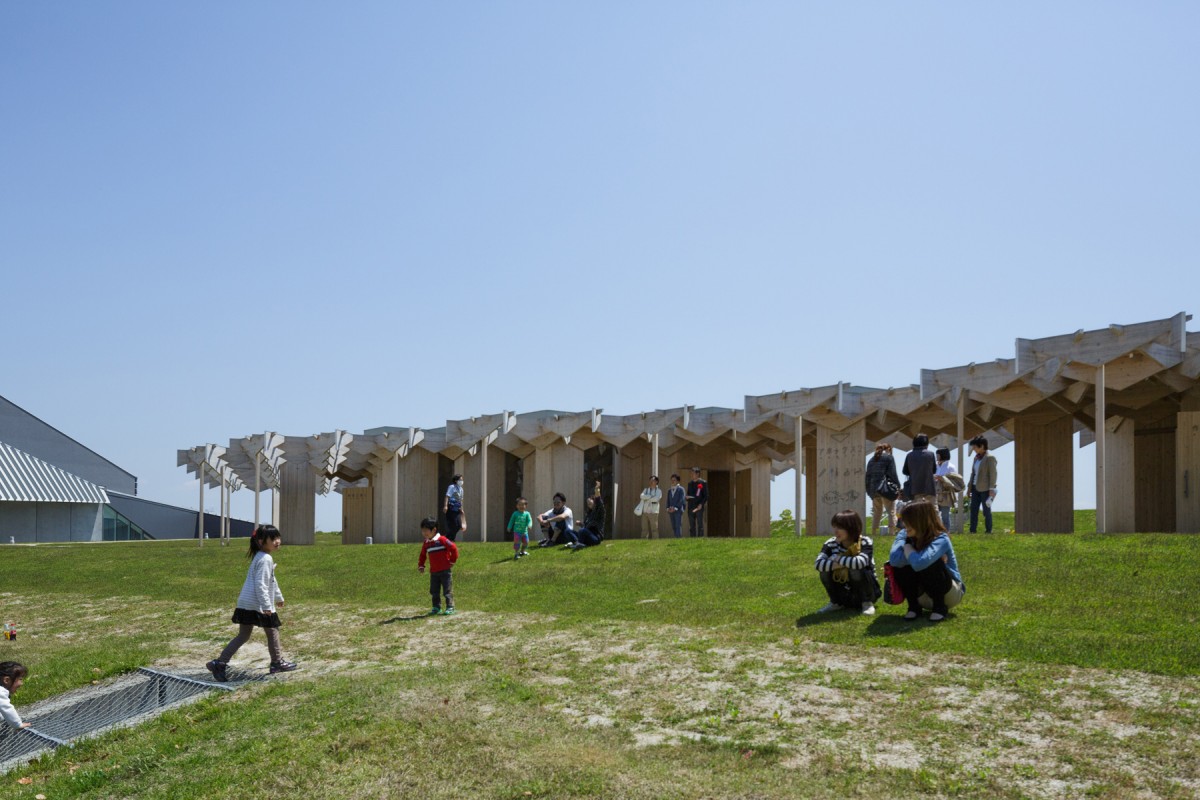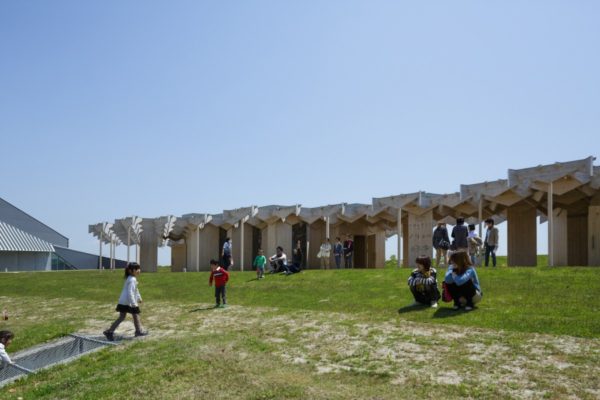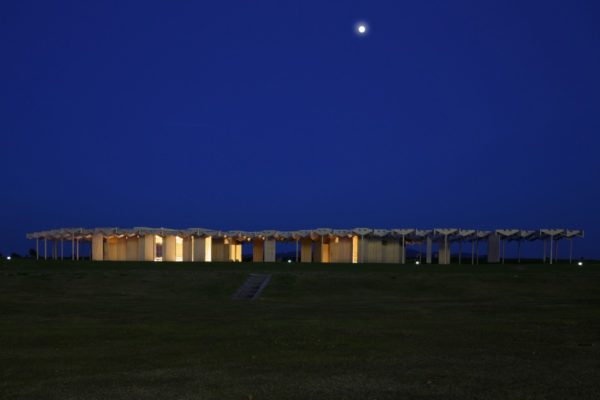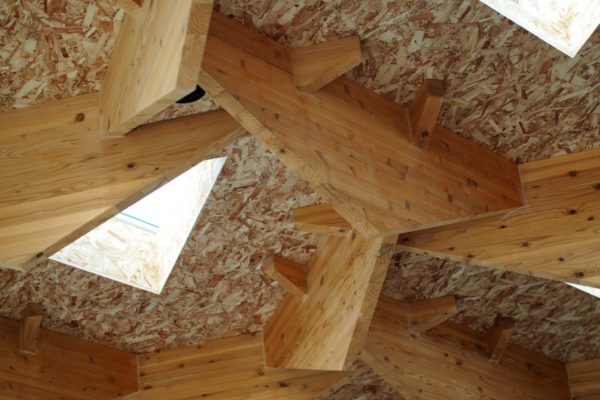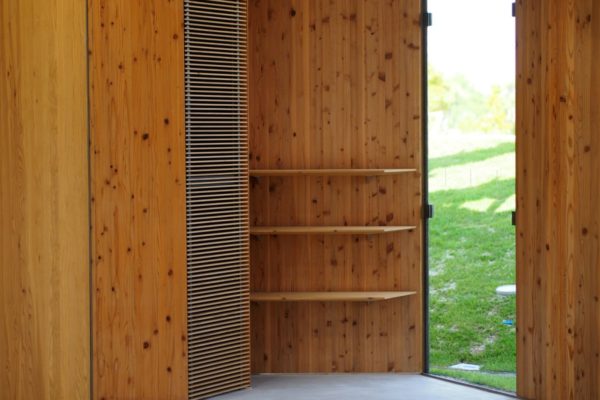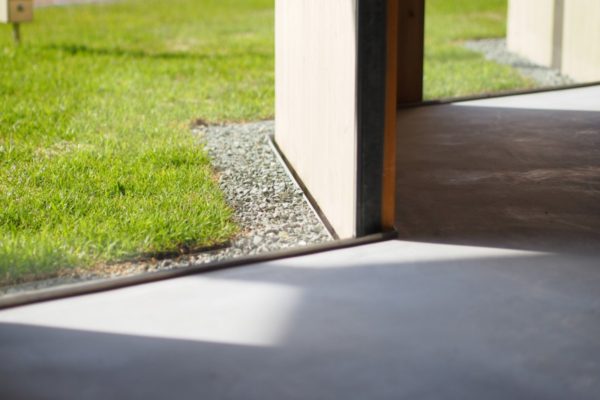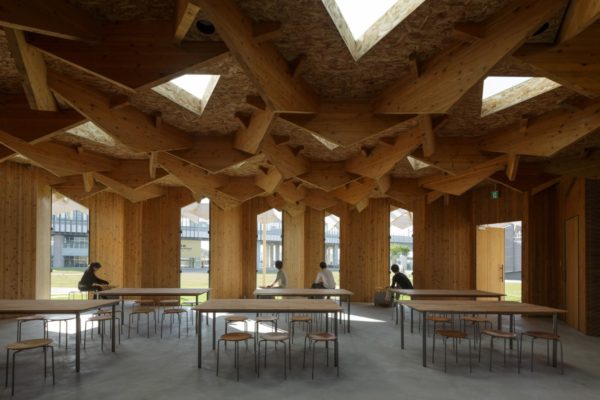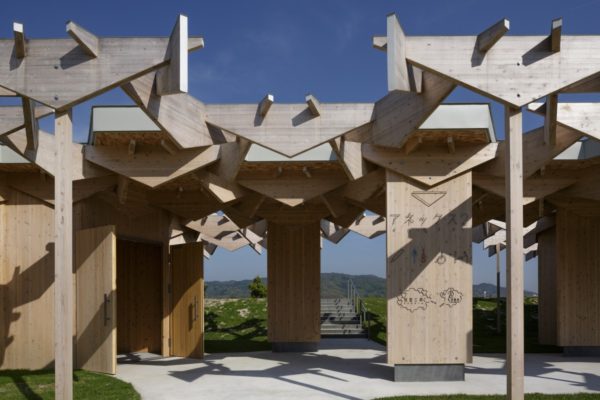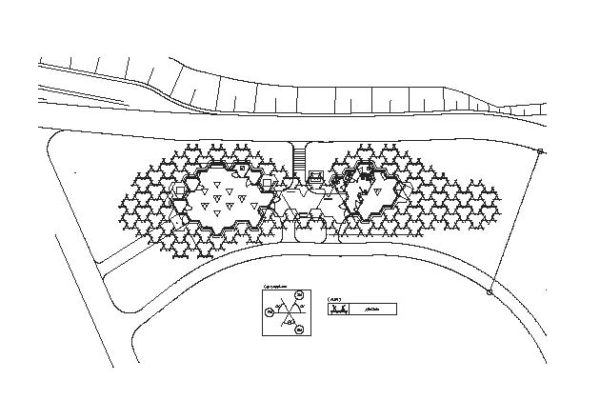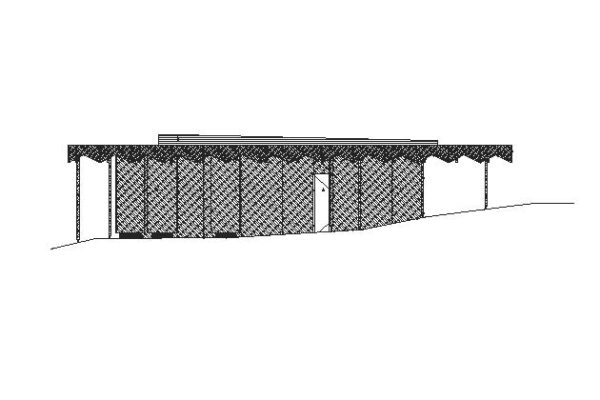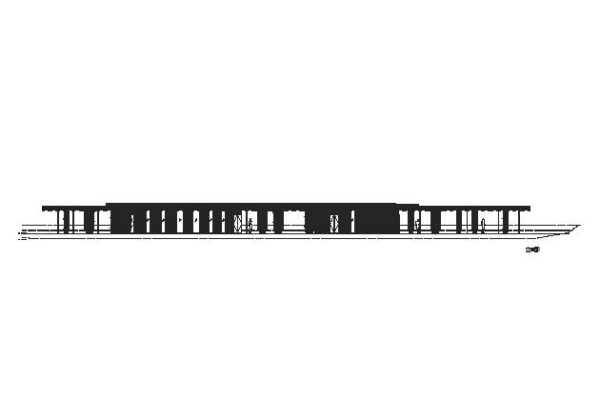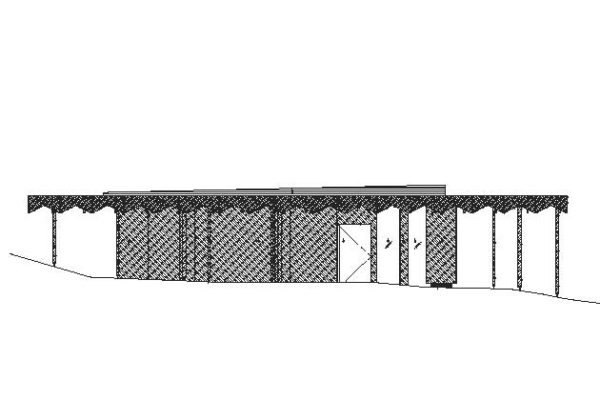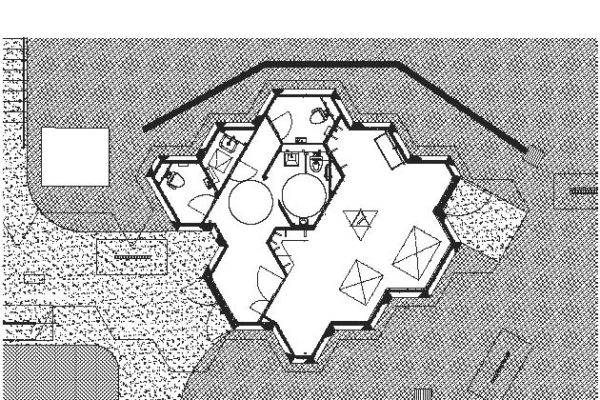Japan 2014Kyushu Geibun Kan Museum (Annex 2)
The Annex consists of pieces of small triangle panel in cedar (long side 2.5m, weight 20kg), combinations of which can expand or shrink with no limit. It is a cloud-like work room for pottery. These triangle fragments with slits can corbel out, following the geometry of lattice pattern, and eventually form a roof with the lightness of clouds. The roof is supported by pillars and wall pillars standing at random and ad hoc, and it creates relaxed, humane space underneath that is most appropriate for the people of the town.
