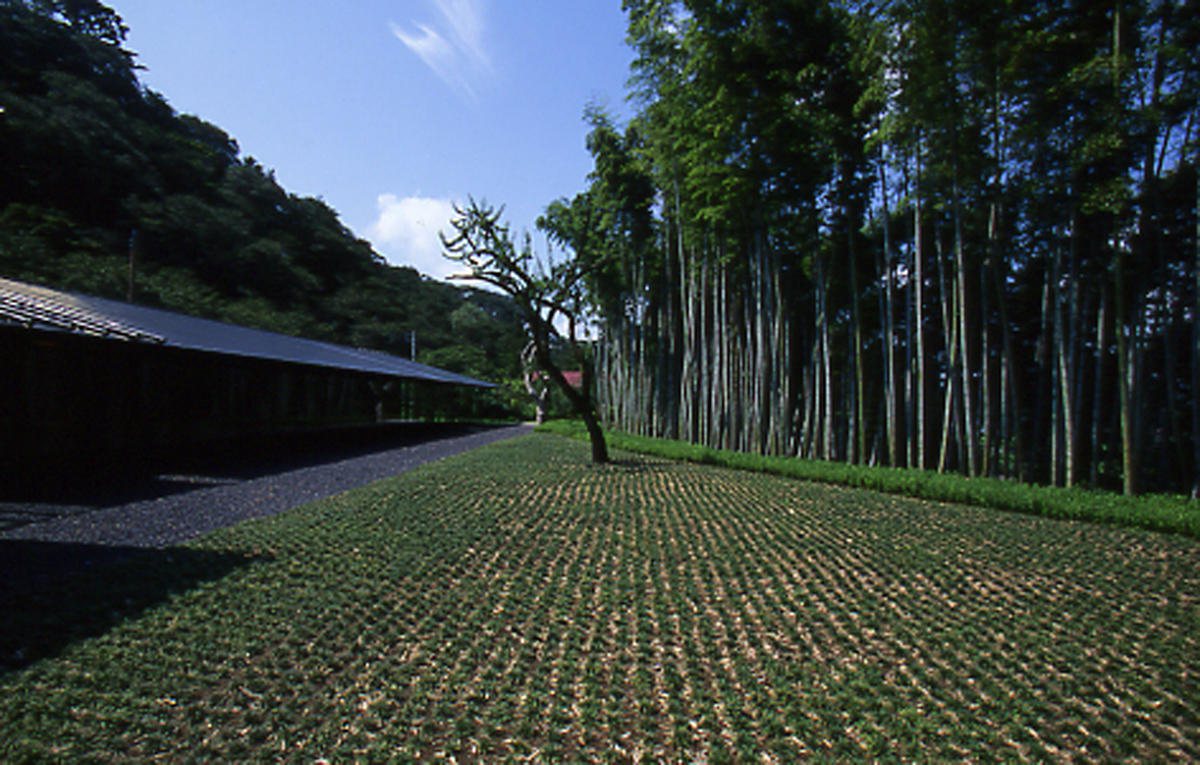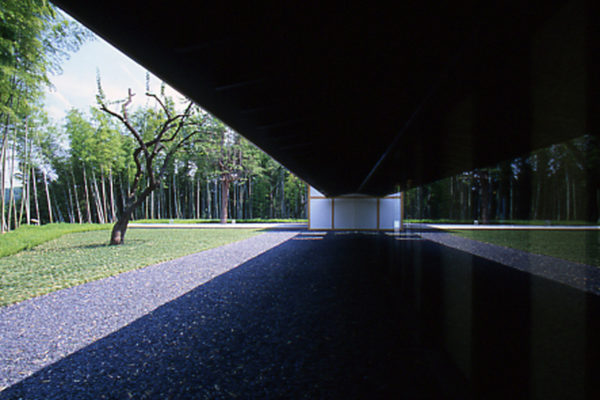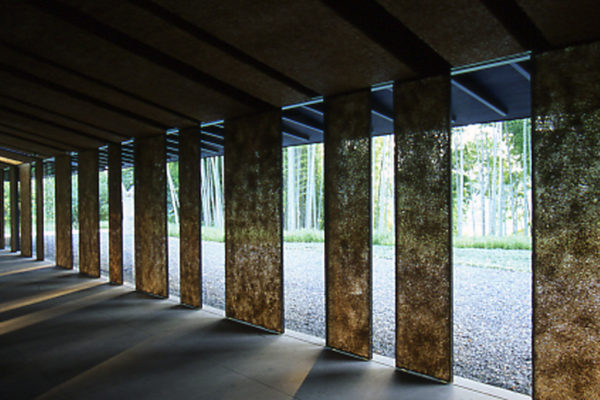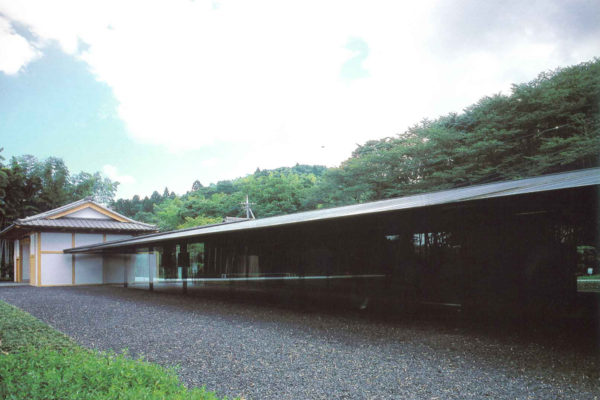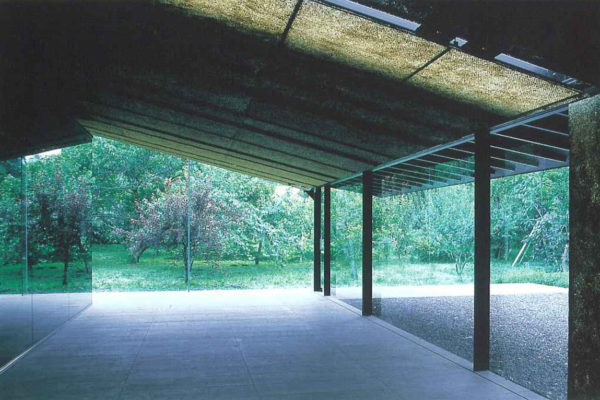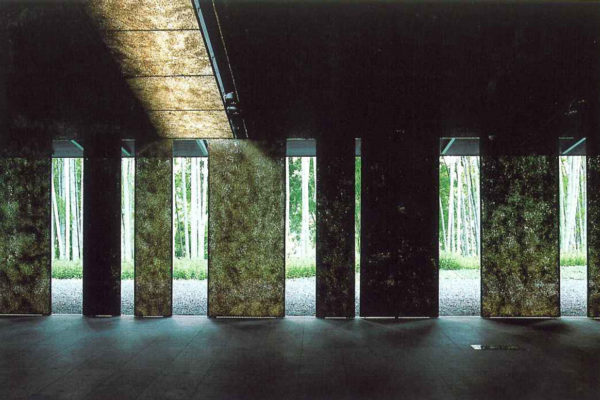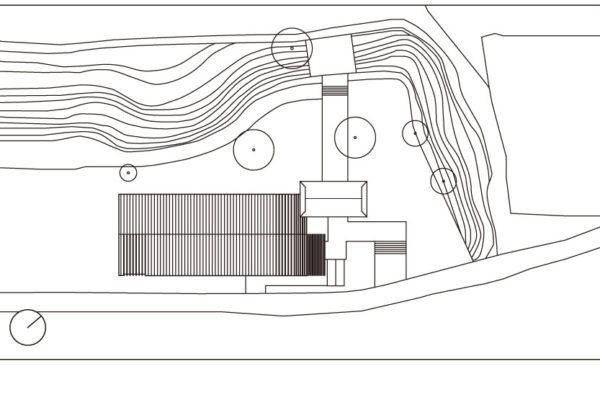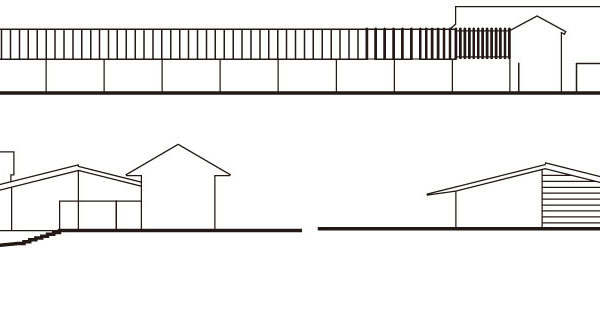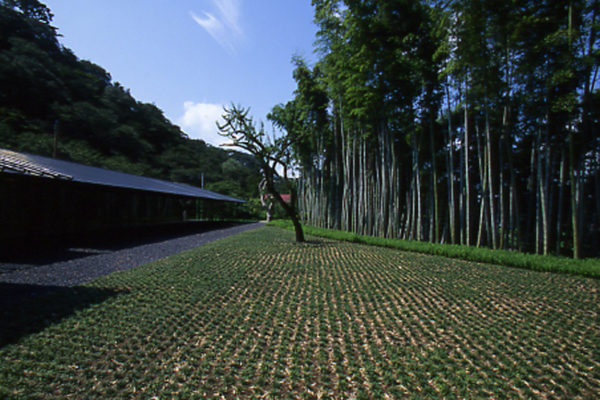Japan 2000Nasu History Museum
The core in the center accommodating storage and office spaces provides structural strength to the architecture, whereas the circumference consisting of transparent glass wall supported by solid steel pillars accounts for the museum being transparent and integrated with external landscape. Inside the glazed walls are movable, light shielding panels made of aluminum expanded metal with thatch glued onto it that control the amount of light and views. These panels were developed in collaboration with the plasterer Akira Kusumi.
