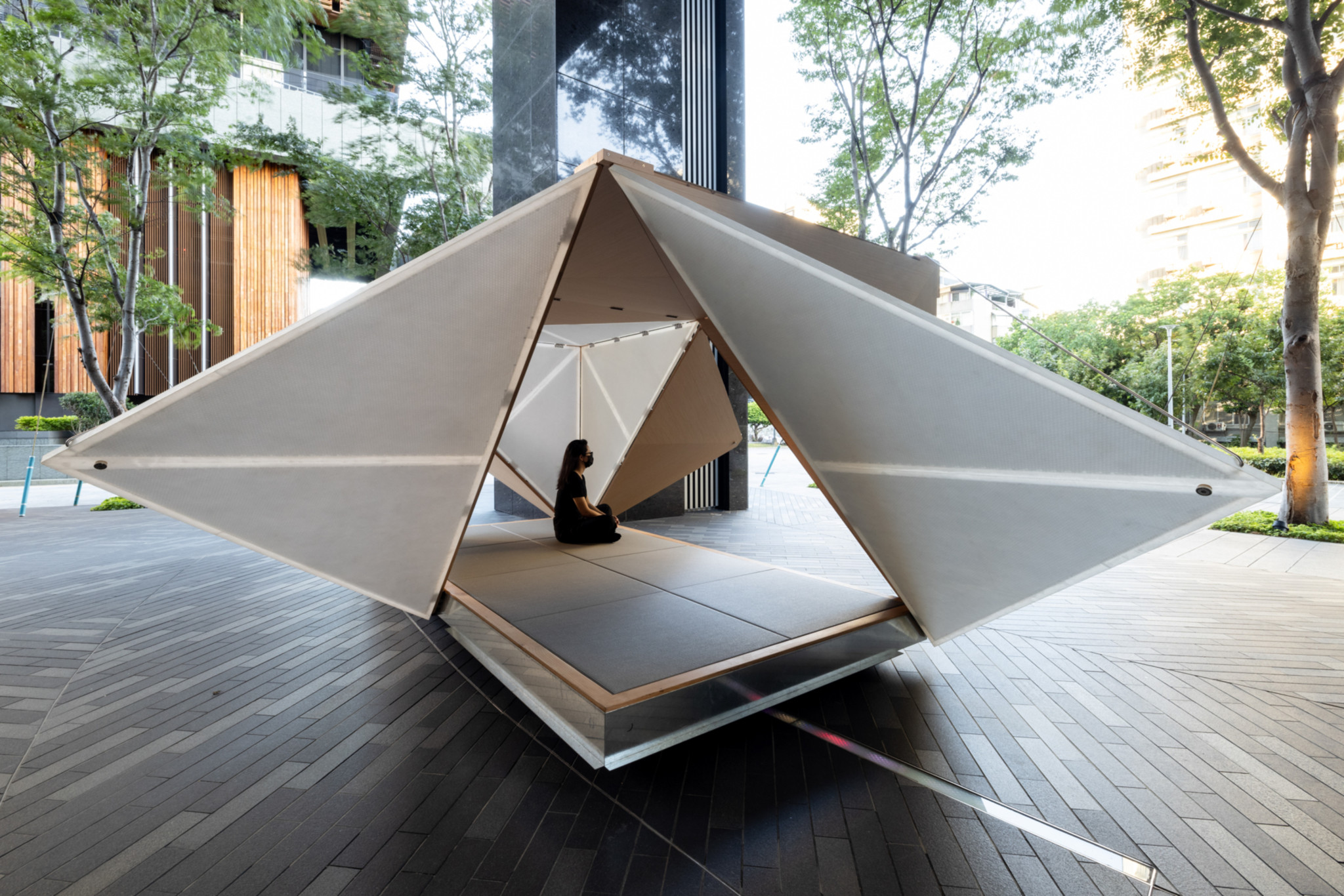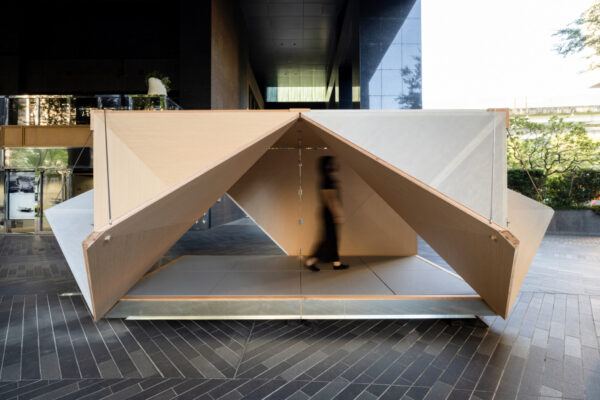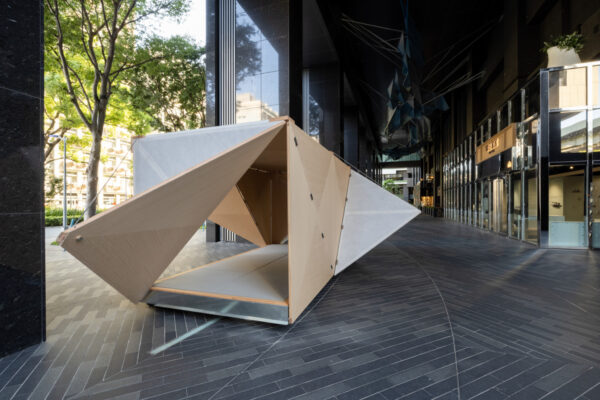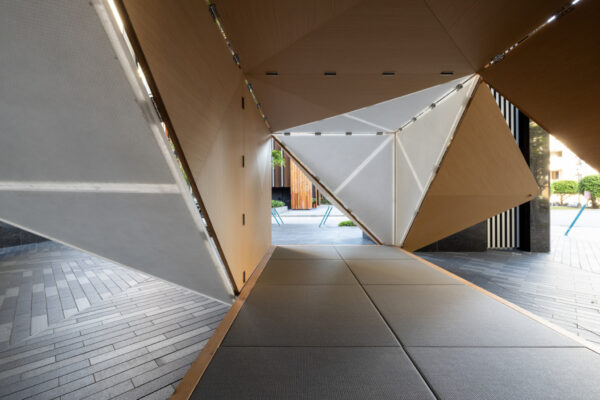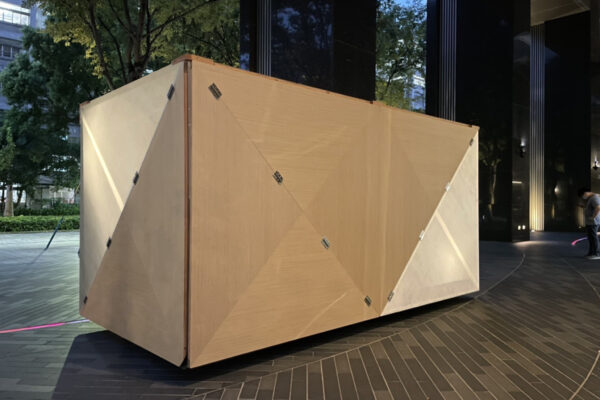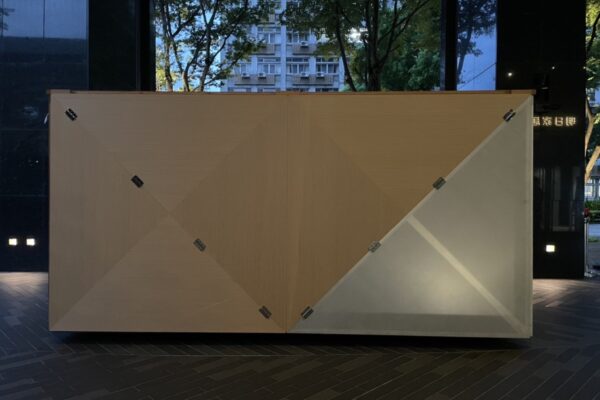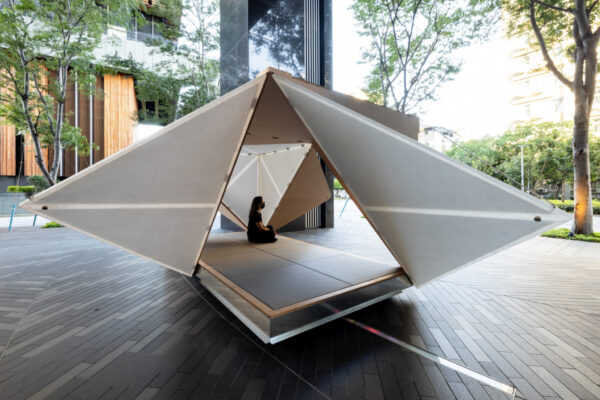Taiwan 2021Oribako Pavilion
Oribako was a mobile tea house designed for Place/Inspiration exhibition in Taipei during COVID-19. As an adaptation of Jyubako, a wooden trailer house previously developed by KKAA, Oribako explored the construction of a nomadic box.
We redefined the box by using triangular panels hinged into a foldable monocoque structure which supports itself like a shell. Triangular shape enabled the joined panels to unfold from a stack into a box with multiple diagonal openings sheltered by the panels themselves. As a result, an airy environment was created within the box with the triangles’ thin edges also gave a light appearance to an otherwise bulky box.
We then minimized the weight of the box by creating 2 types of aluminum honeycomb core panels, one laminated with 5mm plywood plus wood frames for structural strength and the other laminated with washi covered PP sheets plus acrylic frames for transparencies. Magnets were then imbedded into several of the panels which allowed fixed enclosure when needed. The use of natural materials such as wood and washi reflect the warm characters of Japanese space suited for a nomadic lifestyle.
