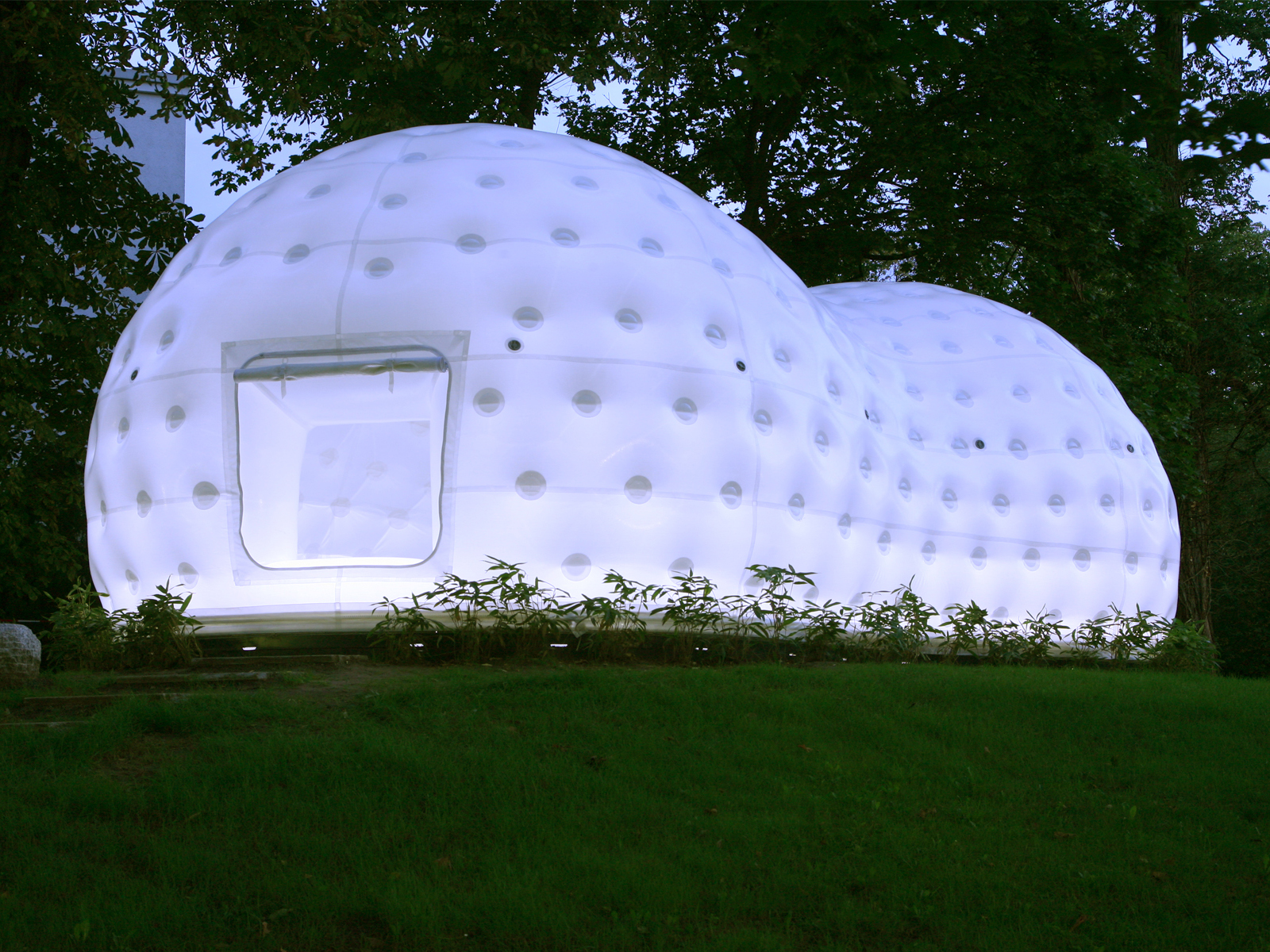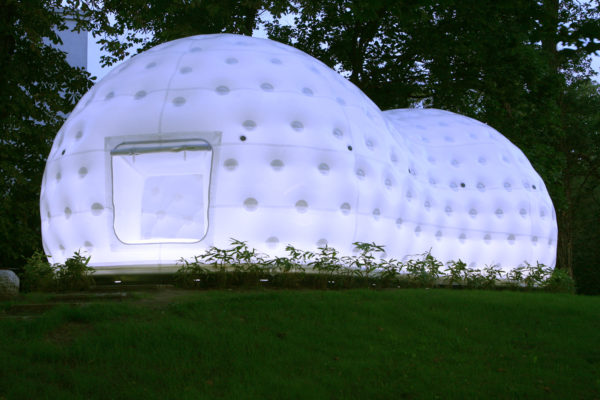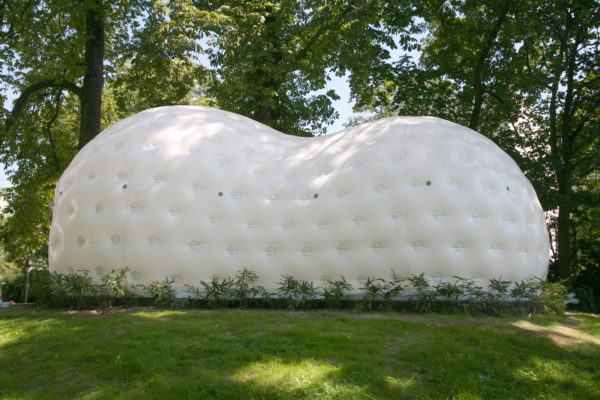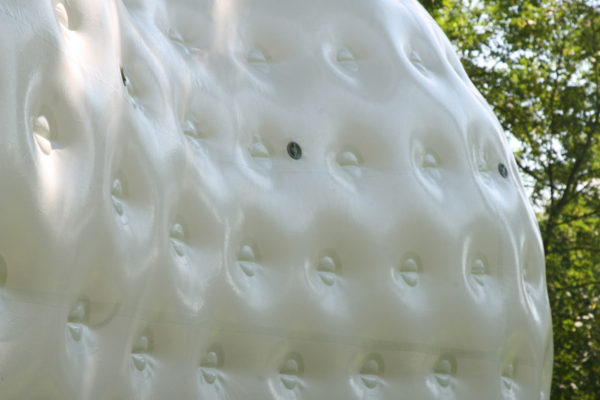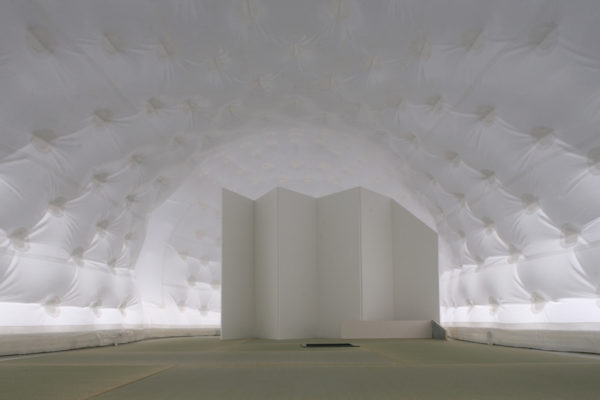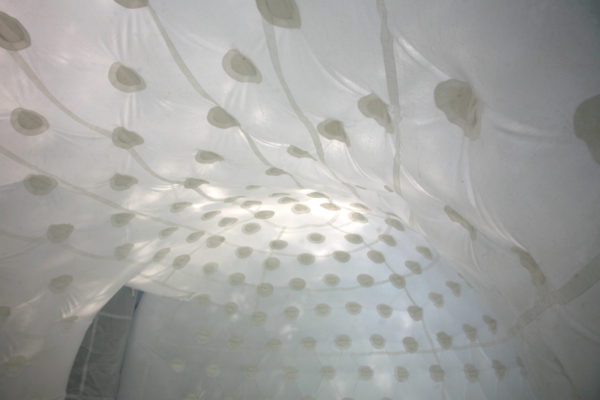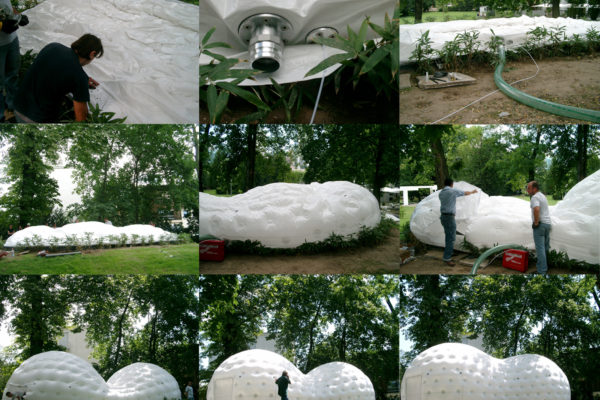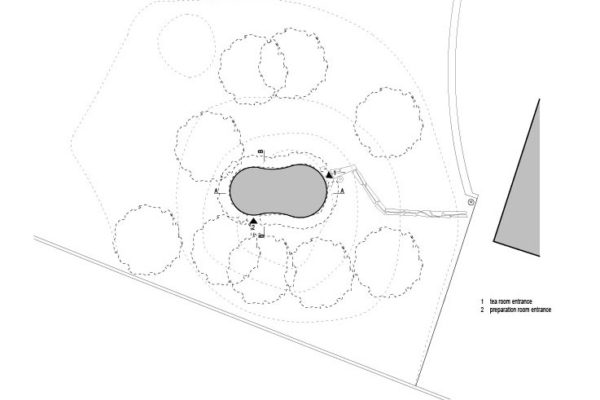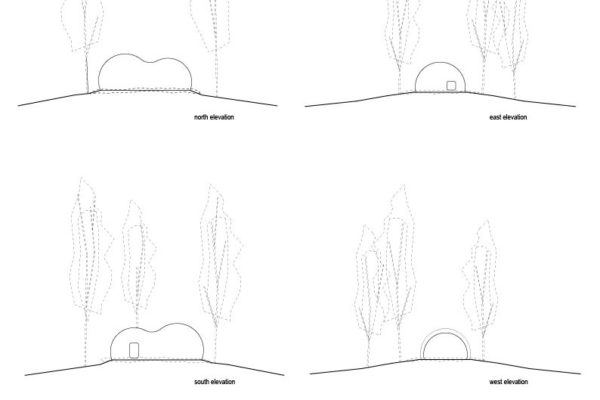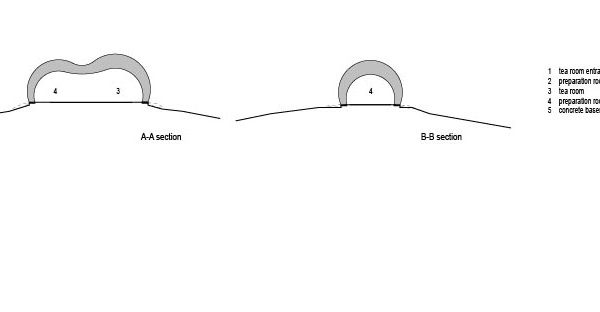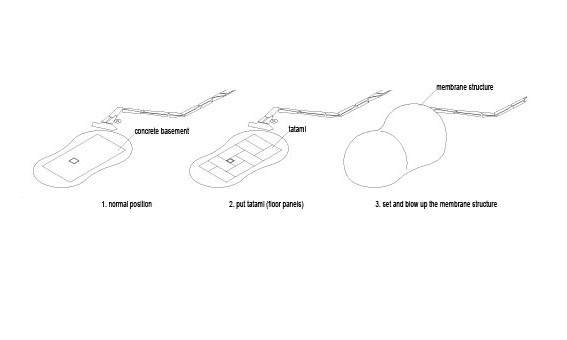Germany 2007Tee Haus
Going one step further than “Defeated Architecture”, I thought of creating a “Breathing Architecture”. A “Defeated” architecture has a one-way passiveness towards the environment. “To Breathe” is to have an interactive communication between the environments. At times the architecture becomes small as it holds its breath, and at other times it breathes in deeply to become grander. A new dynamic style for the architecture was devised.
Technically, a membrane using a new material called Tenara was used to create a double membrane with air inserted in between. The two membranes are connected by a polyester string. The joints of the membrane and the strings are placed approximately in a 600mm pitch, as they can be seen as dots on the membrane.
Unlike conventional membrane materials, Tenara does not use glass fibers as a base material; therefore it is soft and light. As the membrane expands and contracts as though it breathes, Tenara was chosen as the membrane for this project. Furthermore, as Tenara is highly transparent, it achieves intermediacy between reality and the imaginary world, a distinct texture.
Tatami mats are laid inside to install space for the Tea Ceremony. Tea Rooms originally came from a temporary space called a “Kakoi”. This breathing architecture is an attempt to approach the original Tea Room, aiming to oppose to the non-breathing 20th century concrete architectures.
