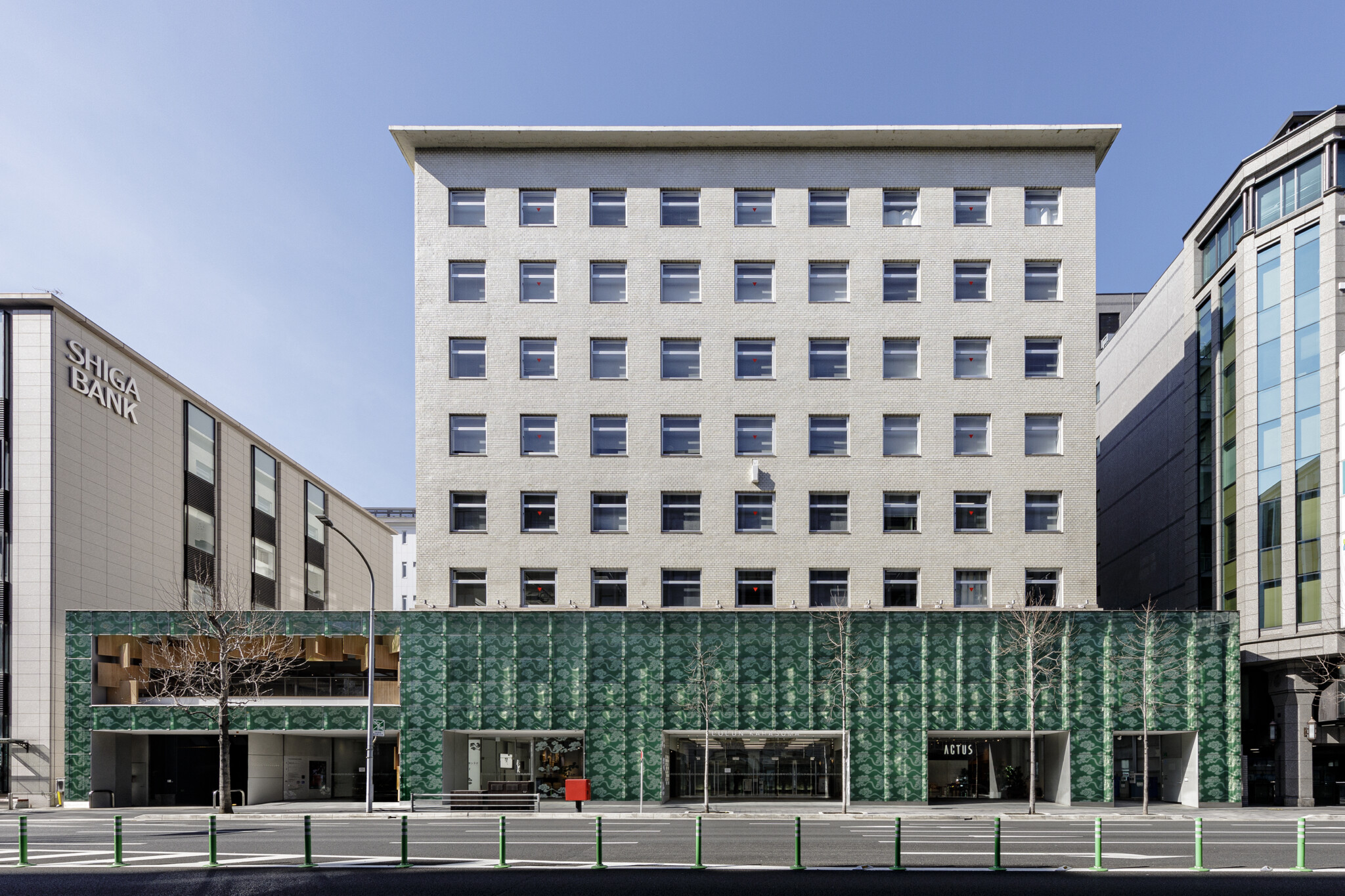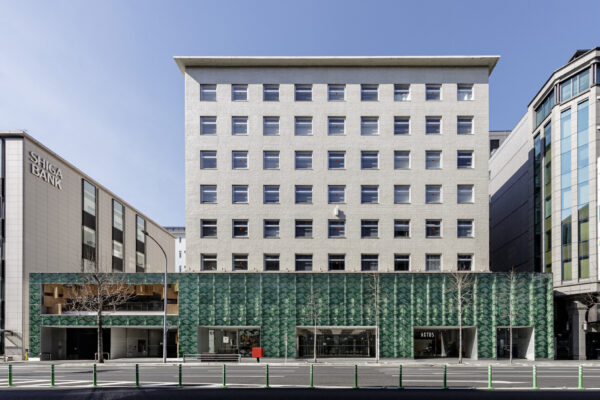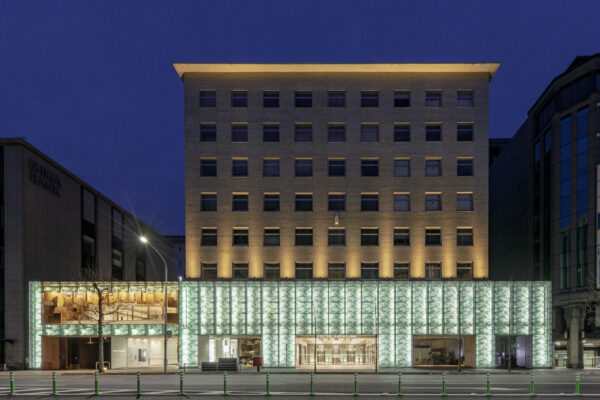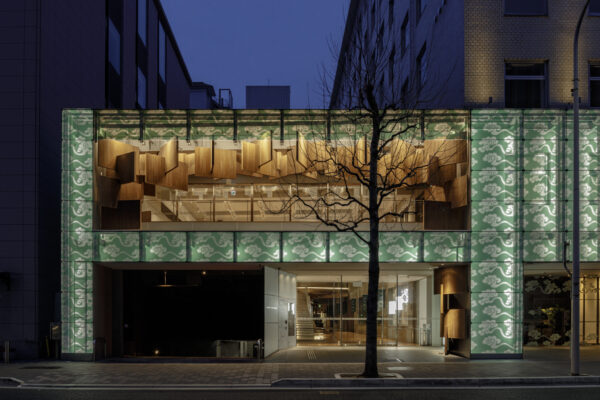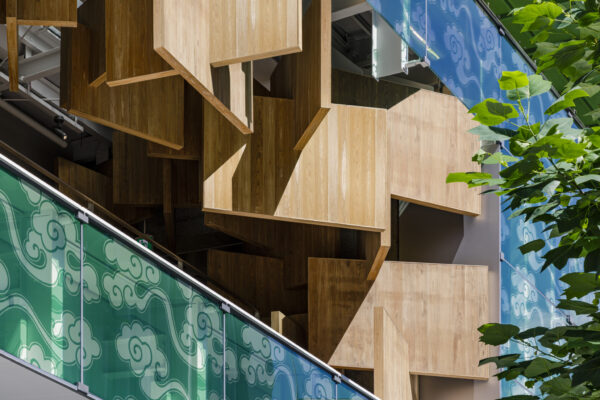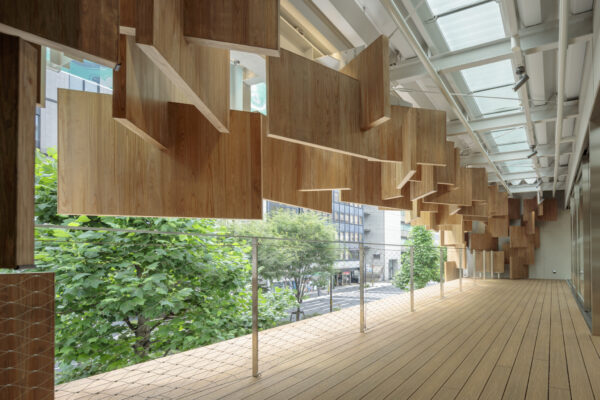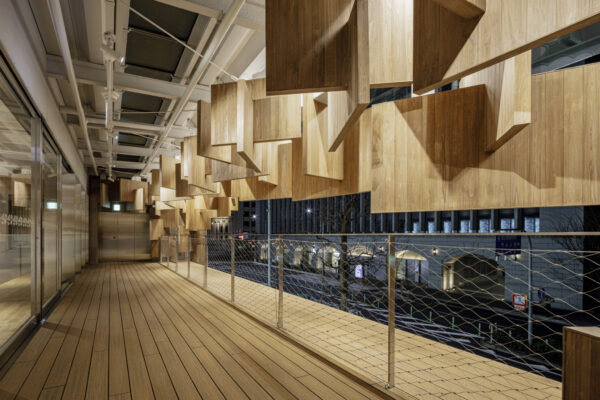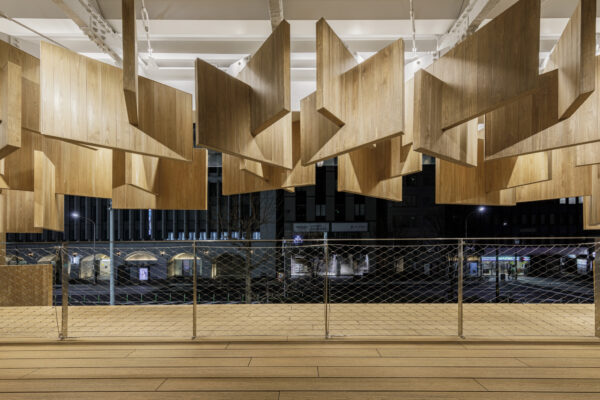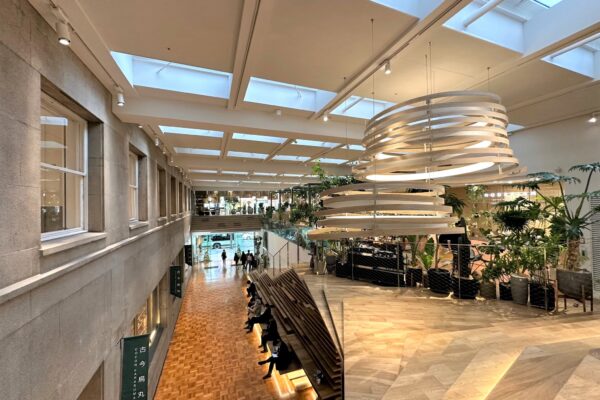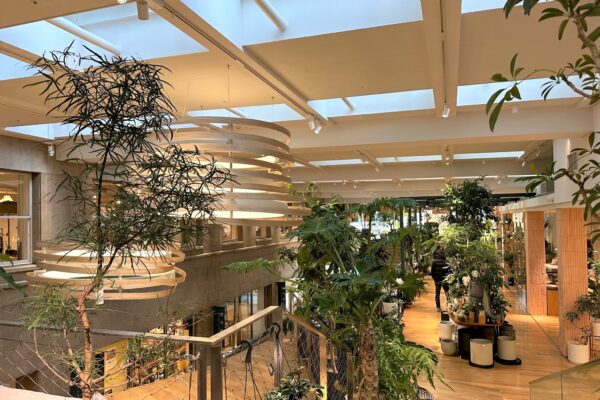Japan 2021Renewal of Cocon Karasuma
This project is the second renovation of a historic building that was previously renovated by KKAA in 2004.
We designed a hole in the “Tenpyo Okumo” patterned glass façade and inserted wooden panels resembling crossing branches called “WOOD-CLOUD.” The wooden panels which offer warmth and human scale to the façade facing Karasuma-dori Street, integrate the newly renovated atrium with the larger Kyoto city.
In order to recreate the breeziness of the traditional alleys of Kyoto in the atrium that runs orthogonally to Karasuma-dori Street, we removed the former opaque ceiling to let in natural light.
Furthermore, we transformed the atrium interior into an open and green-filled space, creating an oasis-like atmosphere in Kyoto city, responding to the new normal for commercial facilities after COVID-19.
The Ipe parquet flooring that had been cherished since the building’s initial completion in 1938 was partially replaced over the years. By adding a variety of color finishes to the renovation flooring, we inherited the original image of the parquet flooring 90 years later.
