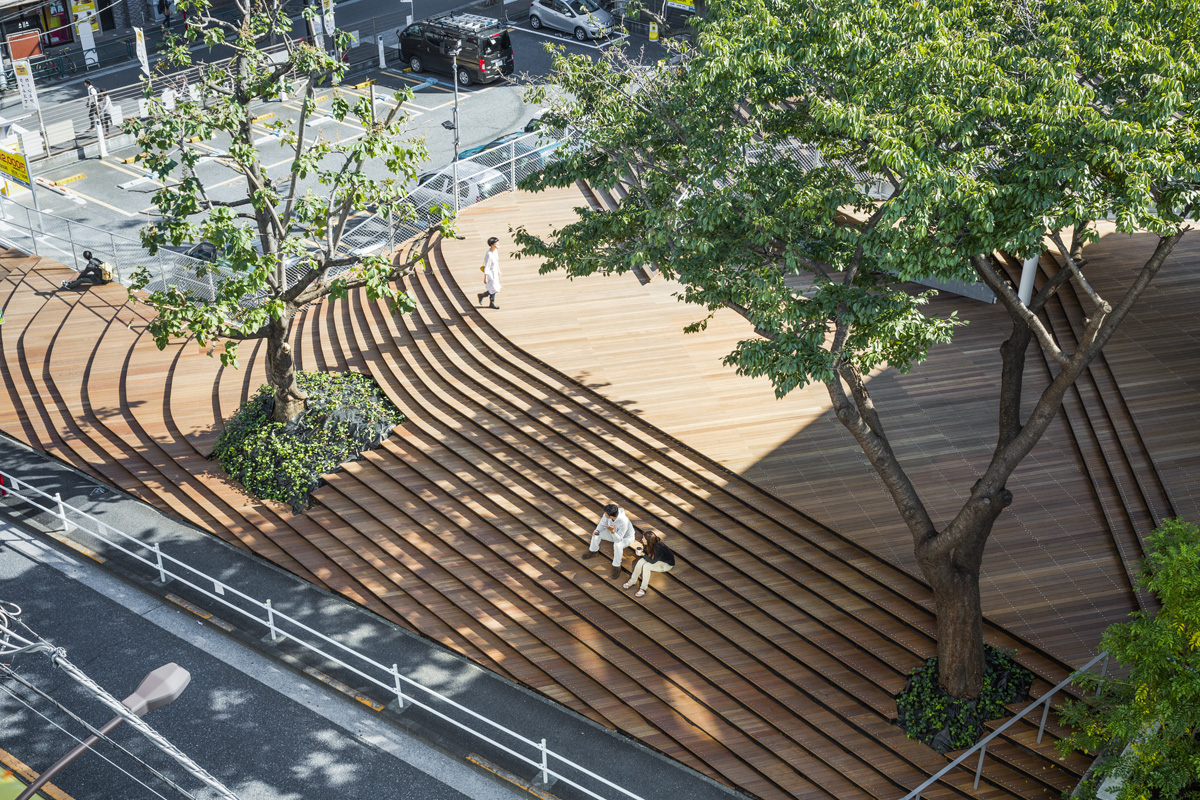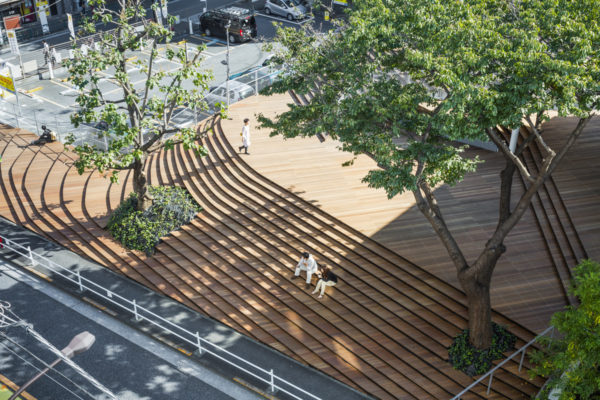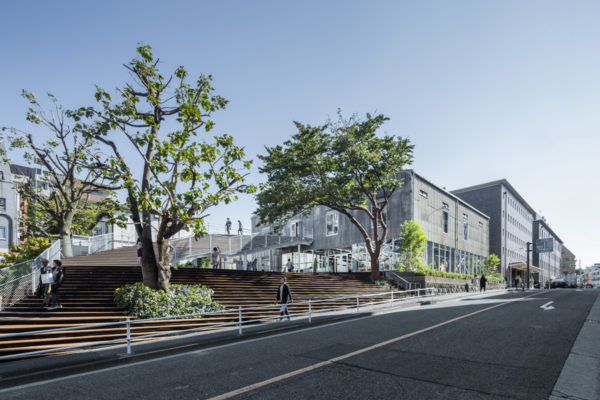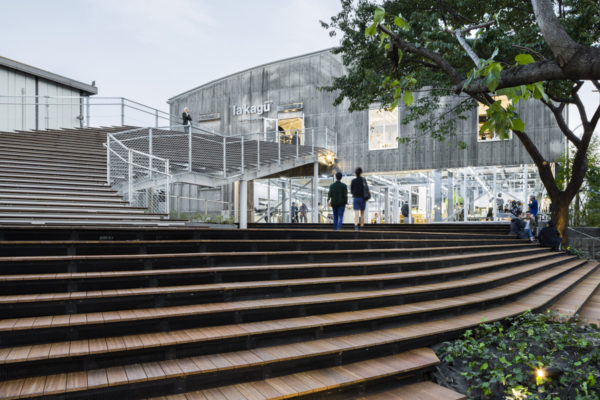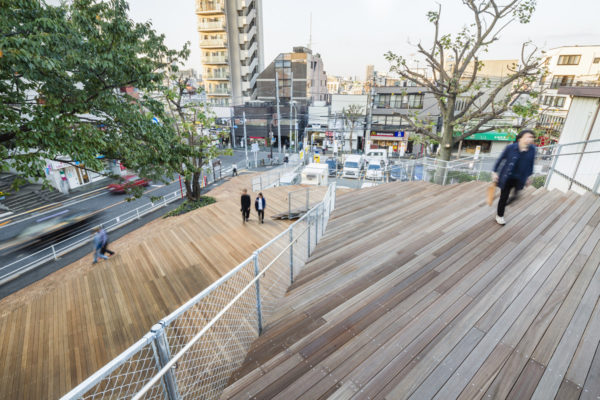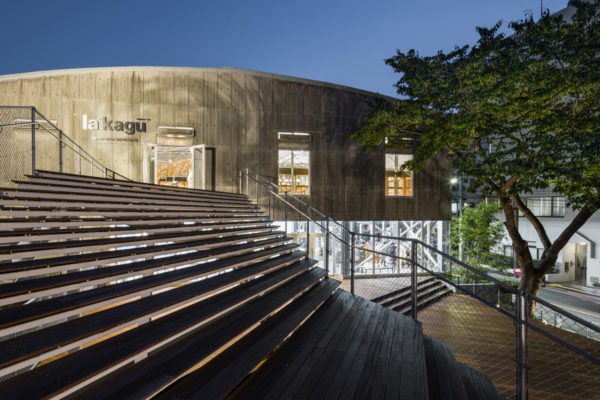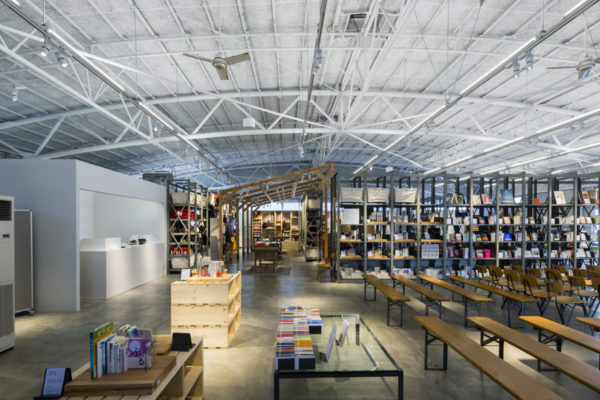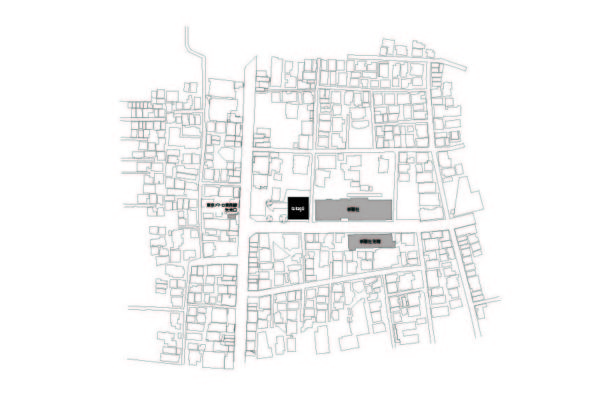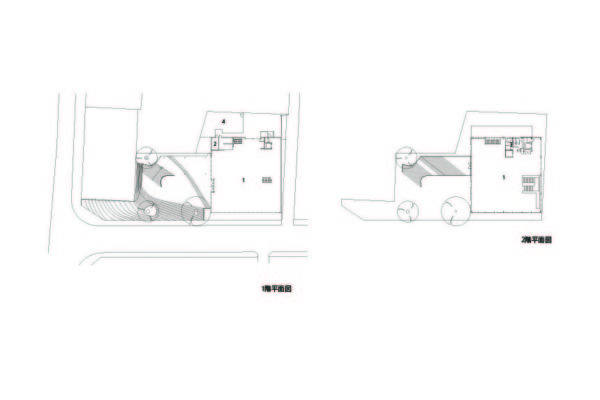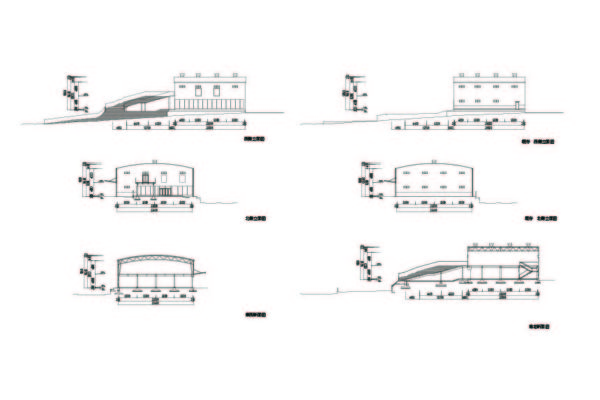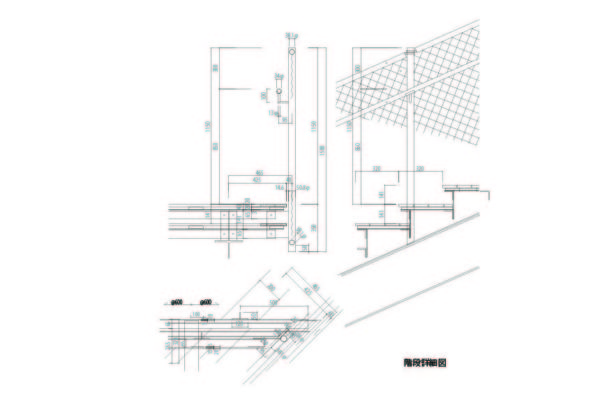Japan 2014la kagu
Kagurazaka is one of the few districts in Tokyo that best retains historic townscape. The project was a renovation of a big warehouse of books located on top of Kagurazaka hill, for which we created a public space like a ground, together with a café and a shop.
We opened the house toward the street, and connected its first floor with the crossing using an organic-shaped wooden staircase, which expands just like earth. The stairs diverge in the middle, and one leads up to the second floor. We connected the town and the warehouse, the ground and the architecture, the past and the present.
