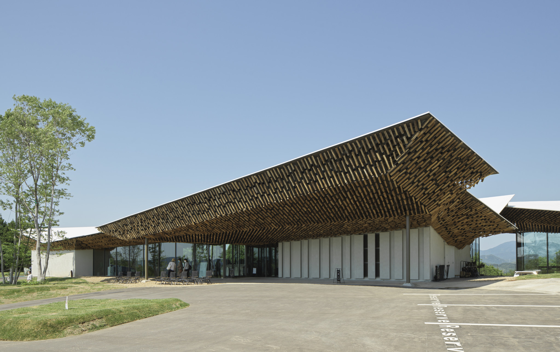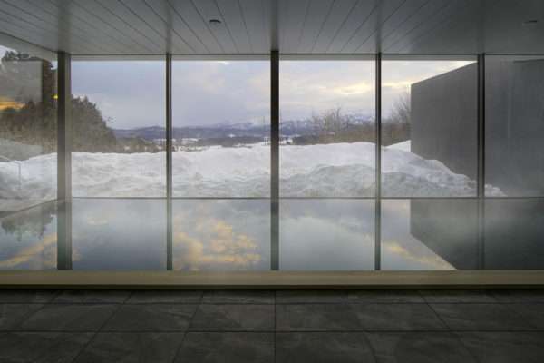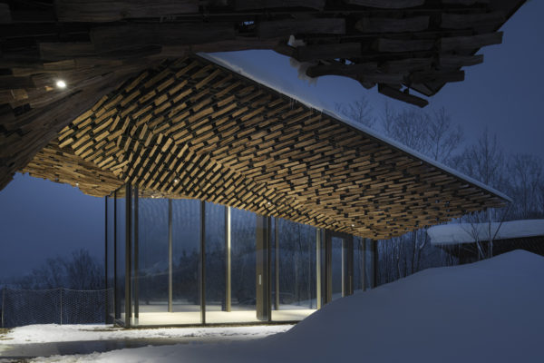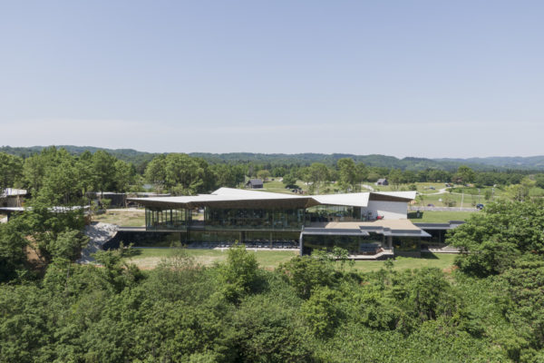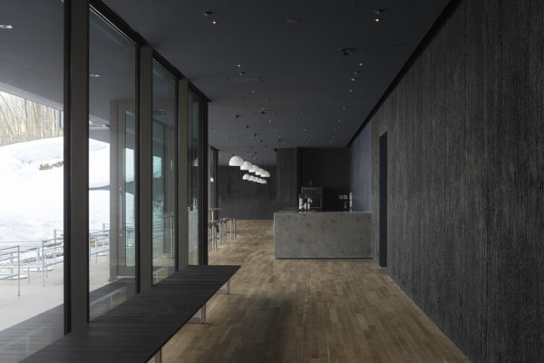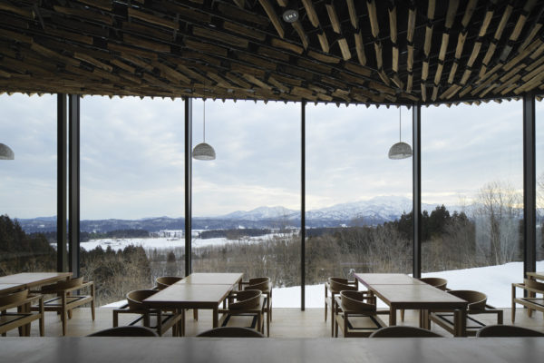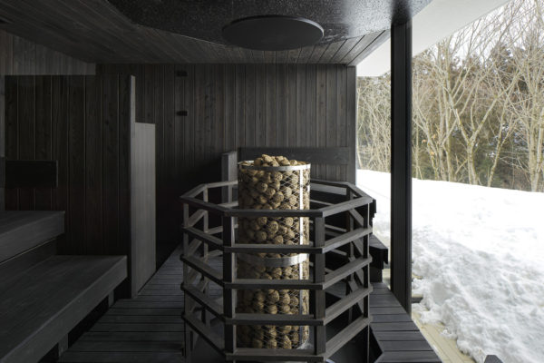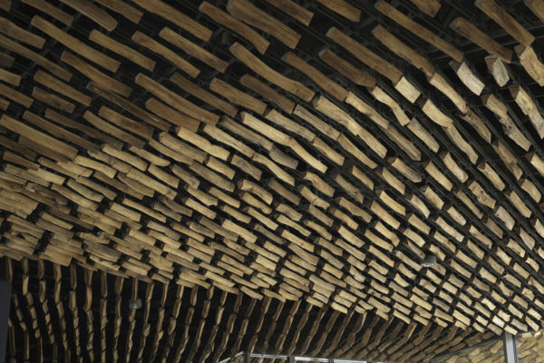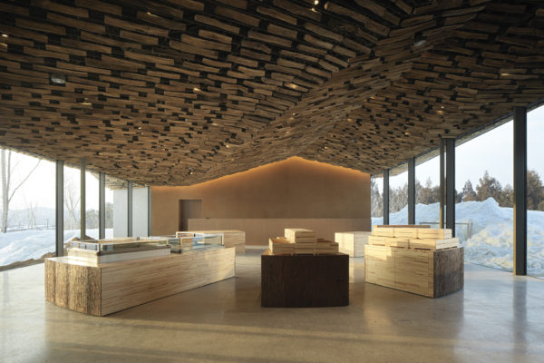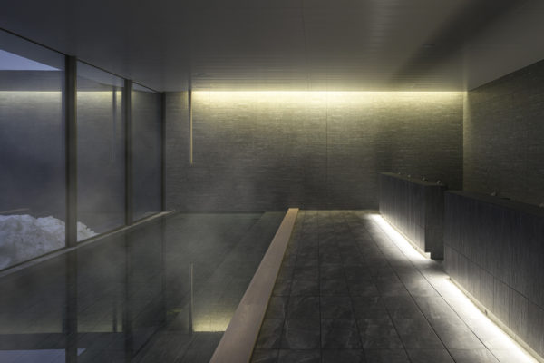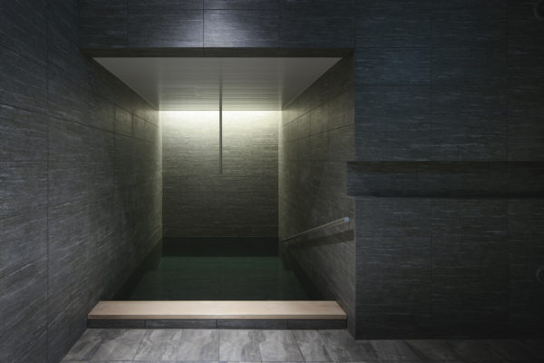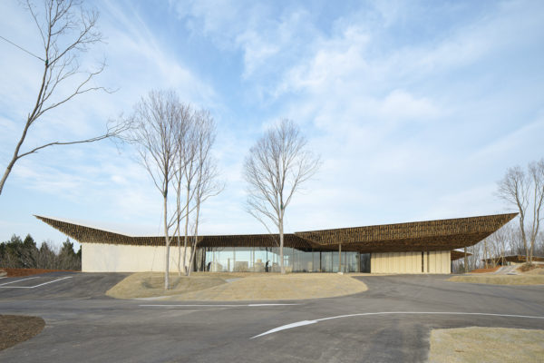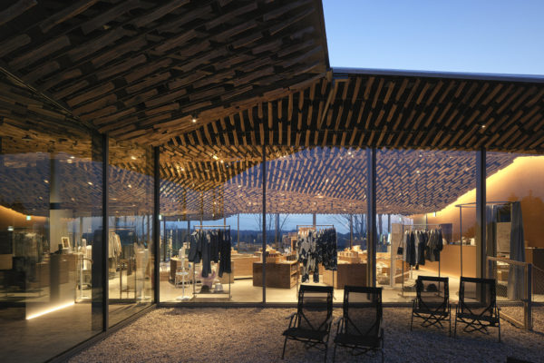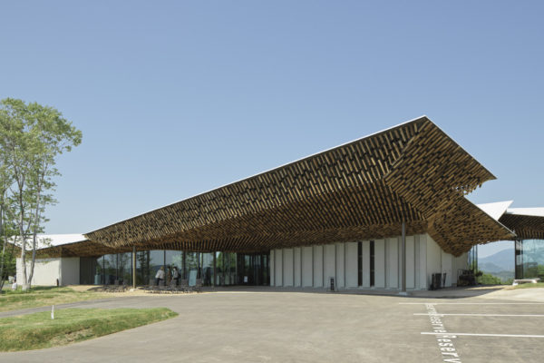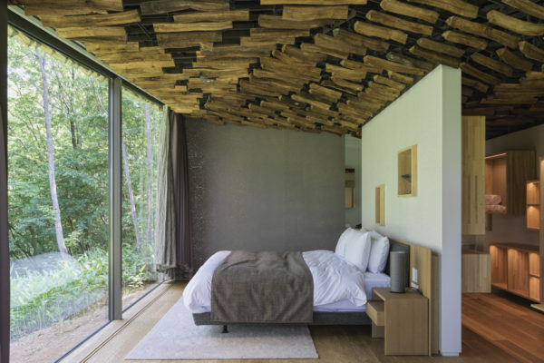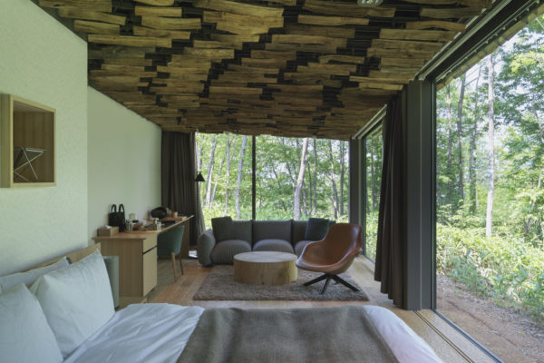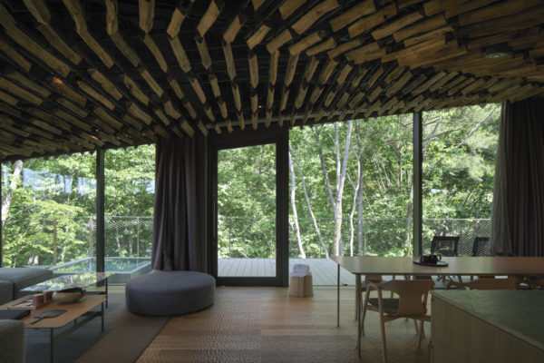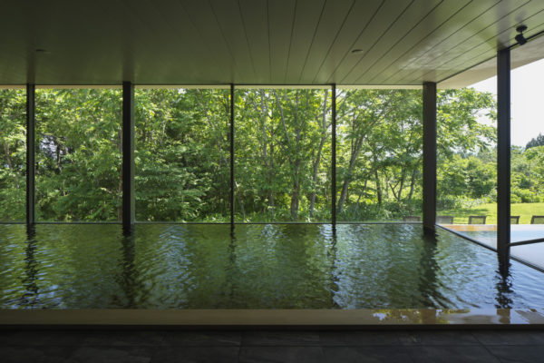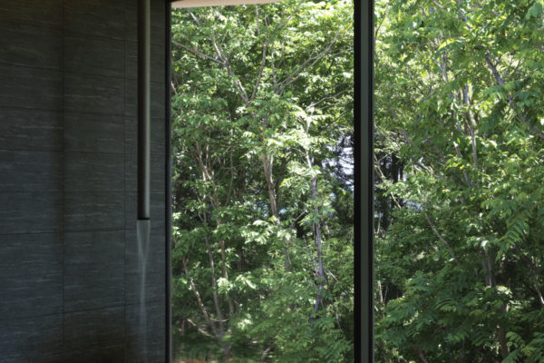Japan 2022Snow Peak FIELD SUITE SPA HEADQUARTERS
A spa-villa-restaurant complex attached to Snow Peak’s headquarters in Sanjo, Niigata. It attempts an architectural translation of Snow Peak’s philosophy of moving the center of human activity from indoors to outdoors.
The roof of the building is lined up to echo the elegant ridge in front of the towering Awagatake, one of Japan’s 300 most famous mountains, and the eaves are covered with a material that symbolizes the camping lifestyle: firewood. 20,000 pieces of firewood are seamlessly continuous inside and outside, giving the building a “wildness” that is not normally found in architecture.
Inside the building, we attempted to connect the earth and the architecture as one by using clay walls coated with soil from the site, discarded parts from a hardware factory famous for its local industry in Sanjo, and Corten steel.
