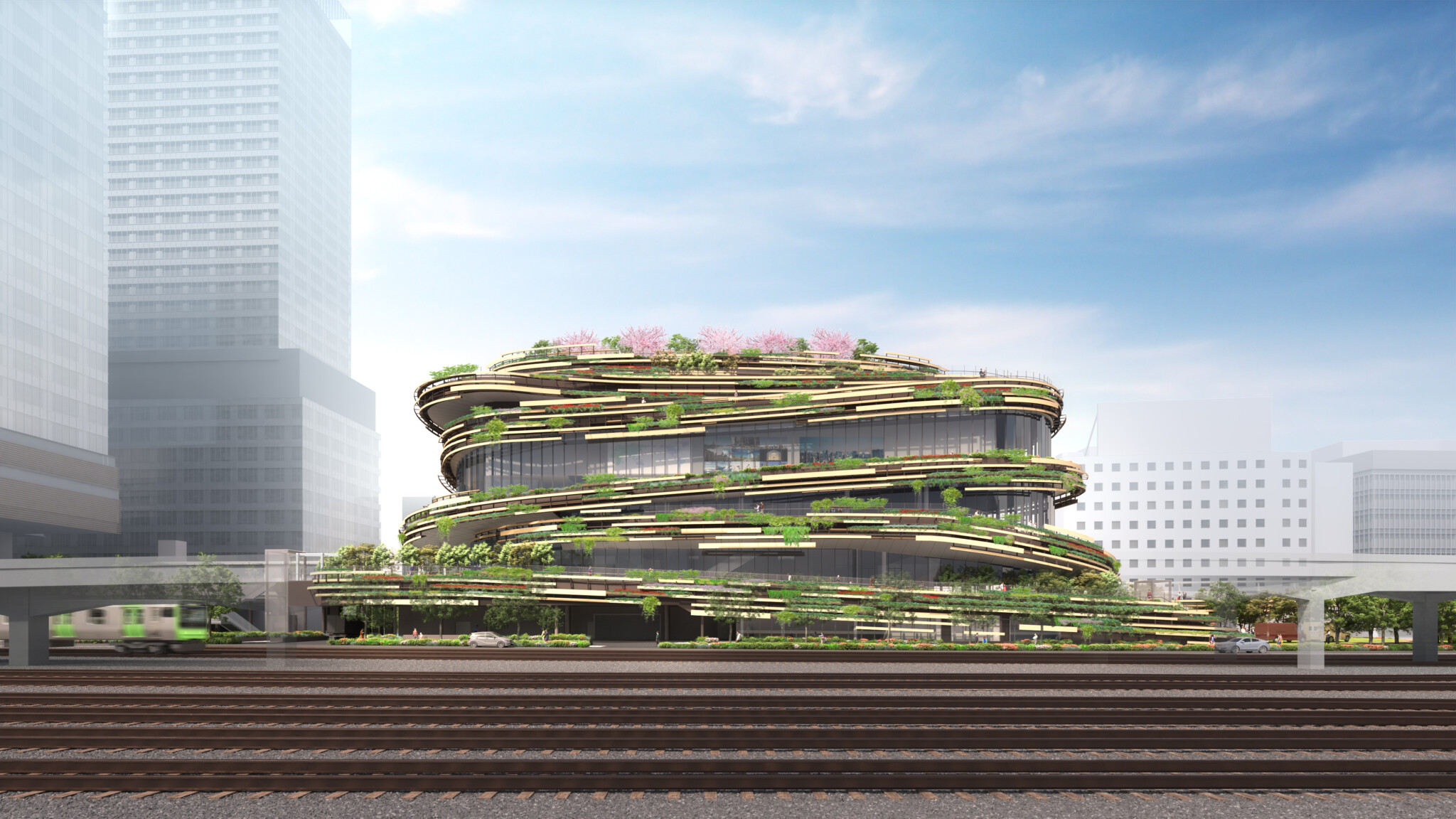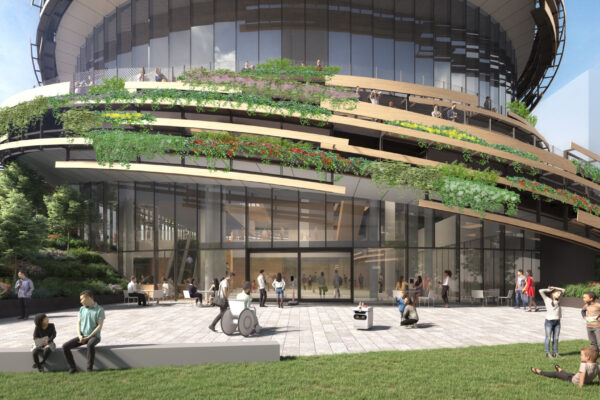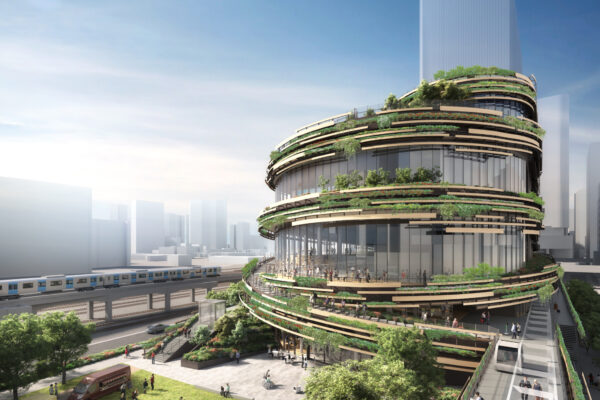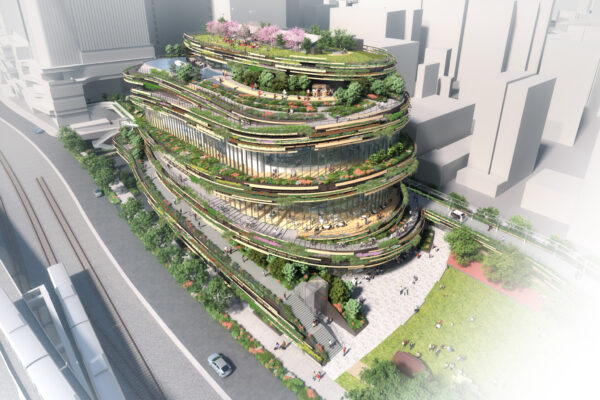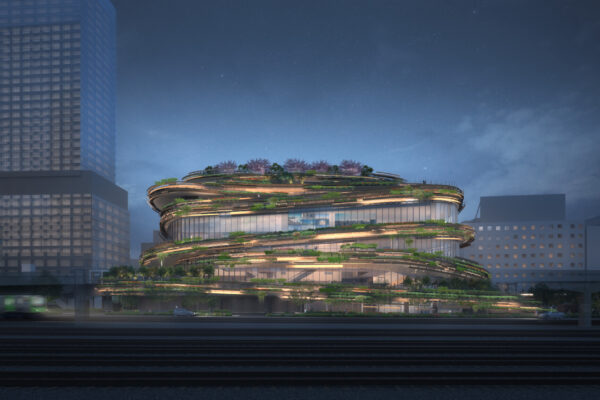Japan 2022Takanawa Gateway City (TBD), Center for Cultural Innovations
2026.3
Culture
29,000㎡
Basement 3rd floor-6th floor-Roof
We designed the exterior of a cultural and creative facility that connects the earth and sky in a spiral manner as a symbol of a new walkable city connected to the earth, located in the center of the Takanawa Gateway Station.
The wood material is widely used on the exterior, with greenery rising in a spiral pattern.
This pattern creates a three-dimensional corridor where flowers bloom in each season and creates an opportunity to experience the seasonal change and character.
The design will also be linked to the remains of the Takanawa embankment in the adjacent park to connect the past and the future with the earth and the sky through a rotational movement.
Pictures provider: East Japan Railway Company
Operator: JR East
Designer: Shinagawa Development Project (phase I) Design Joint Venture
(JR East Design Corporation, JR East Consultants Company, NIHON SEKKEI, INC., NIKKEN SEKKEI LTD.)
Exterior Design Architect: Kengo Kuma & Associates (project team: Minoru Yokoo, Shoji Oshio, Genki Yada, Kyoko Mase, Que Weiyi, Fumiya kaneko, Yusuke Ito, Atsushi Kawanishi*, Keita Watanabe*, Tomoyuki Yokoi*, * :ex-staff)
Structure/equipment/outside structure: Shinagawa Development Project (phase I)
Design Joint Venture (JR East Design Corporation, JR East Consultants Company, NIHON SEKKEI, INC., NIKKEN SEKKEI LTD.)
Exterior/exterior lighting design: SIRIUS LIGHTING OFFICE Inc.
