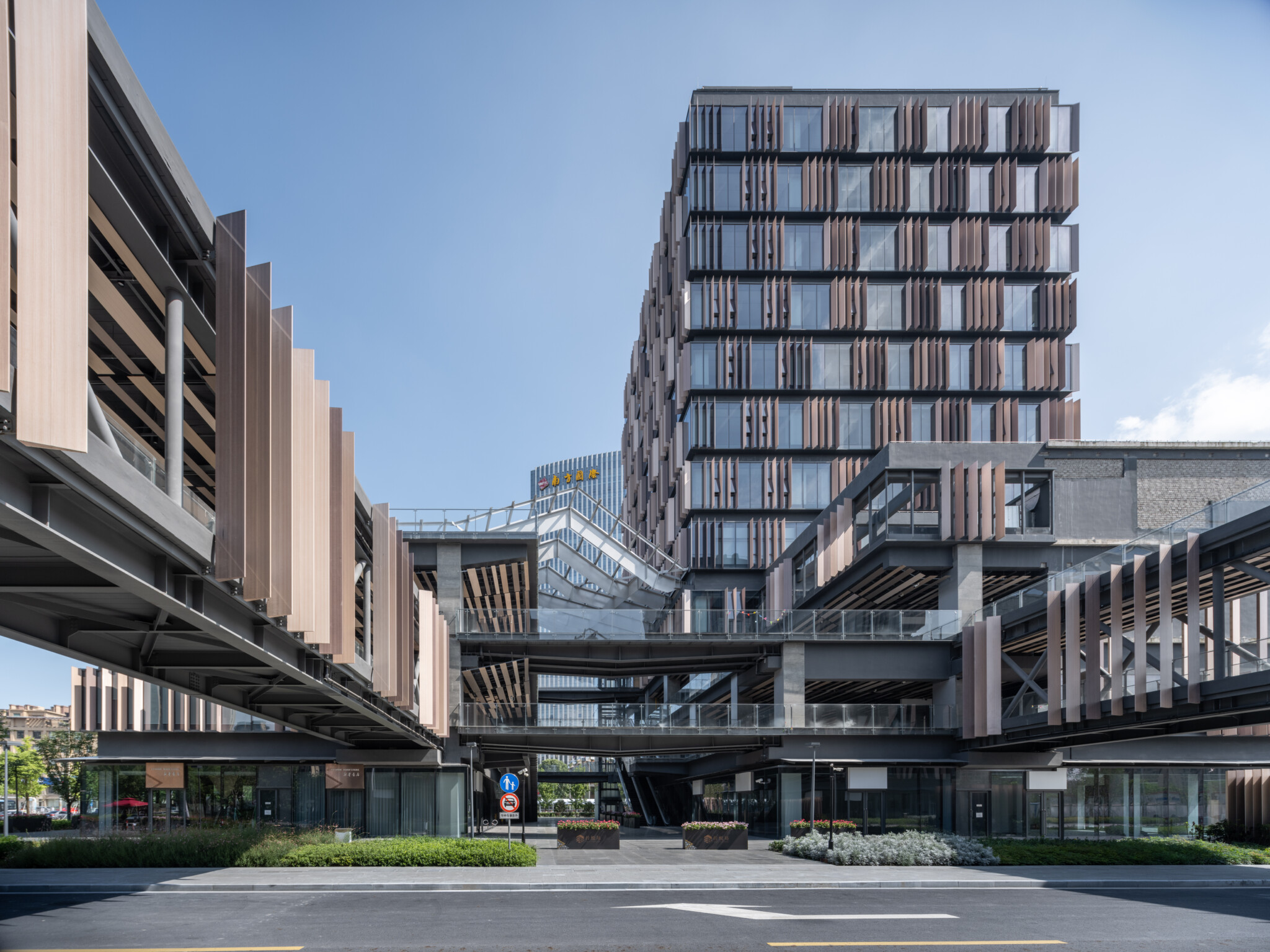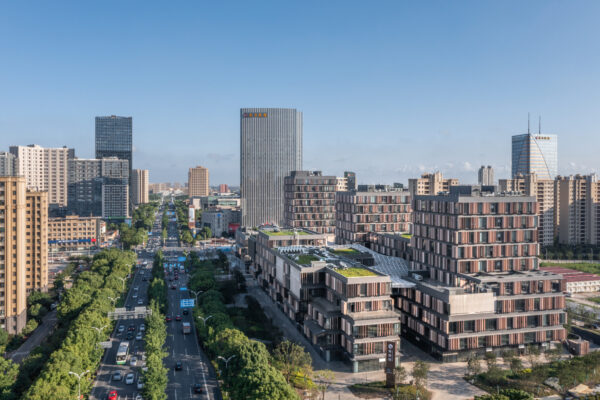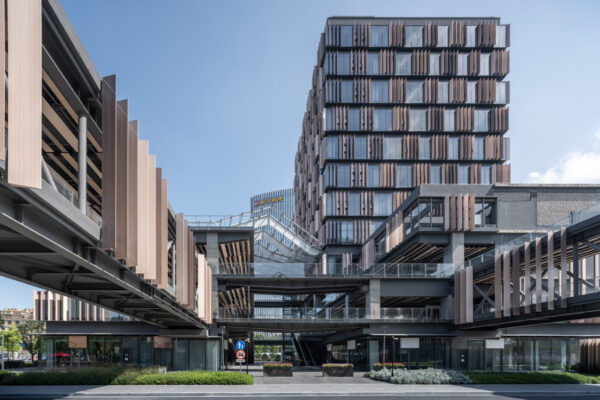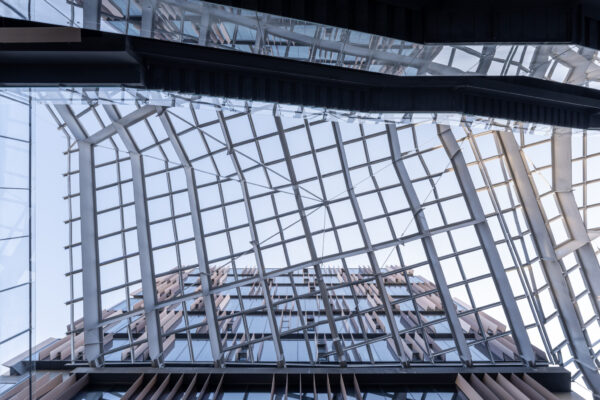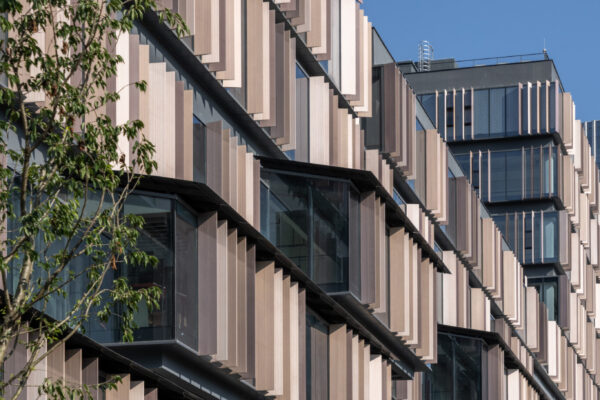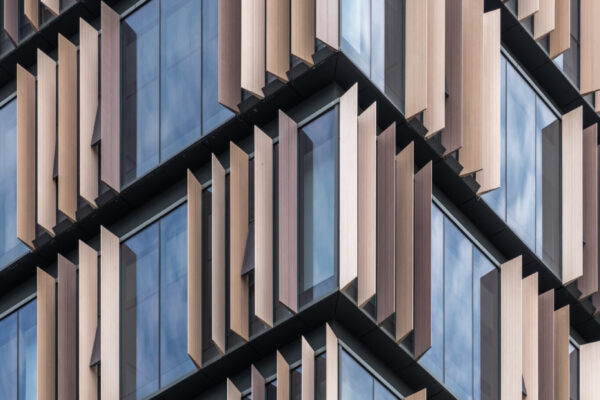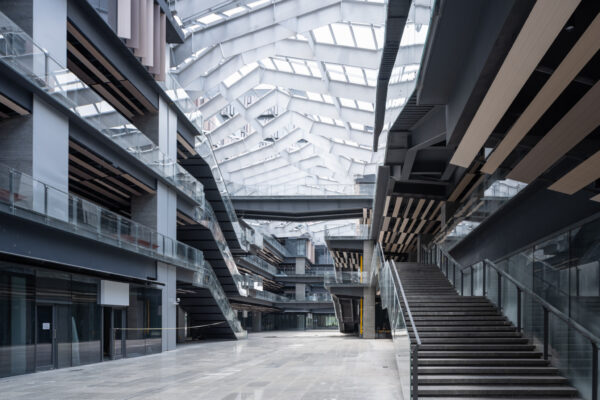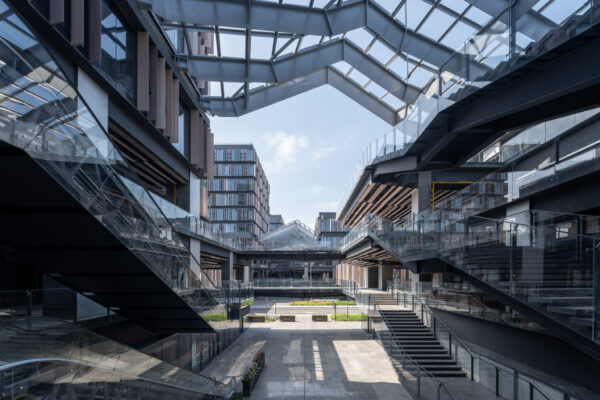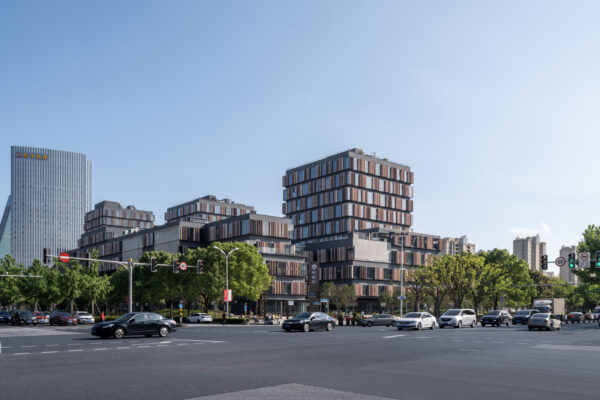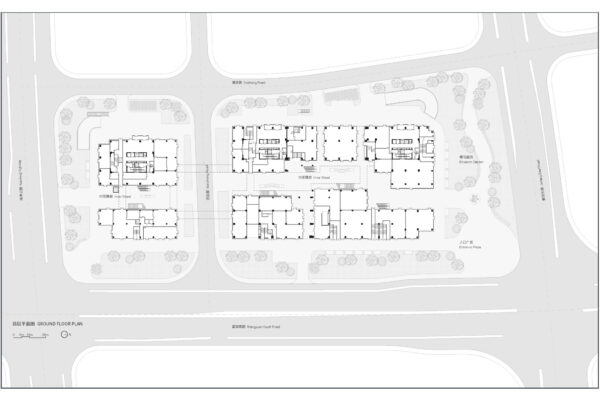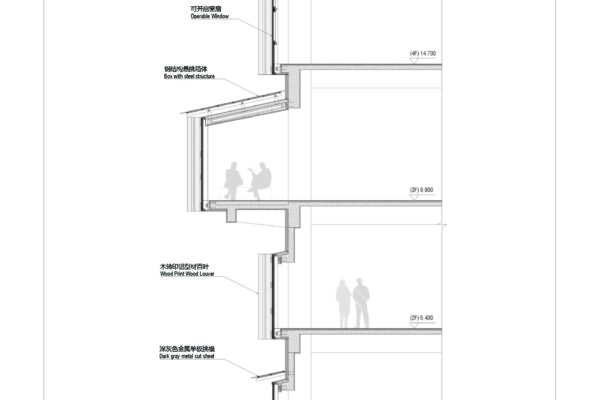China 2021Unite Cultural Center (Chuan Yue Fang)
In the southern outskirts of Shanghai, Fengxian District, we designed an office and commercial mixed-use complex “Unite Cultural Center (Chuan Yue Fang)” with people’s presence at its heart. We designed a 200 meter long “hole” that runs north-south through the center of the facility and turned the “hole” into a walkable street overflowing with greenery. To make the “hole” a fun and humane space for the people, we suspended small-scale architectural elements like bridges, canopies, and escalators in the air. Through this approach, we created a public space where people can enjoy wandering under the dappled sunlight, whether on a sunny or rainy day. Also, to create a space reminiscent of dappled sunlight in a forest, we attached aluminum louvers with various wood textures and tones, set at different angles, to the exterior walls and internal facades of the “hole”. This achieved a diversity and fluidity reminiscent of a forest.
By employing particle-based architectural elements, we transformed a large-scale building into a ‘hole’ with a warm and soft texture for the people. This ‘hole’ also serves as a continuous street, reconnecting the city with the building.
