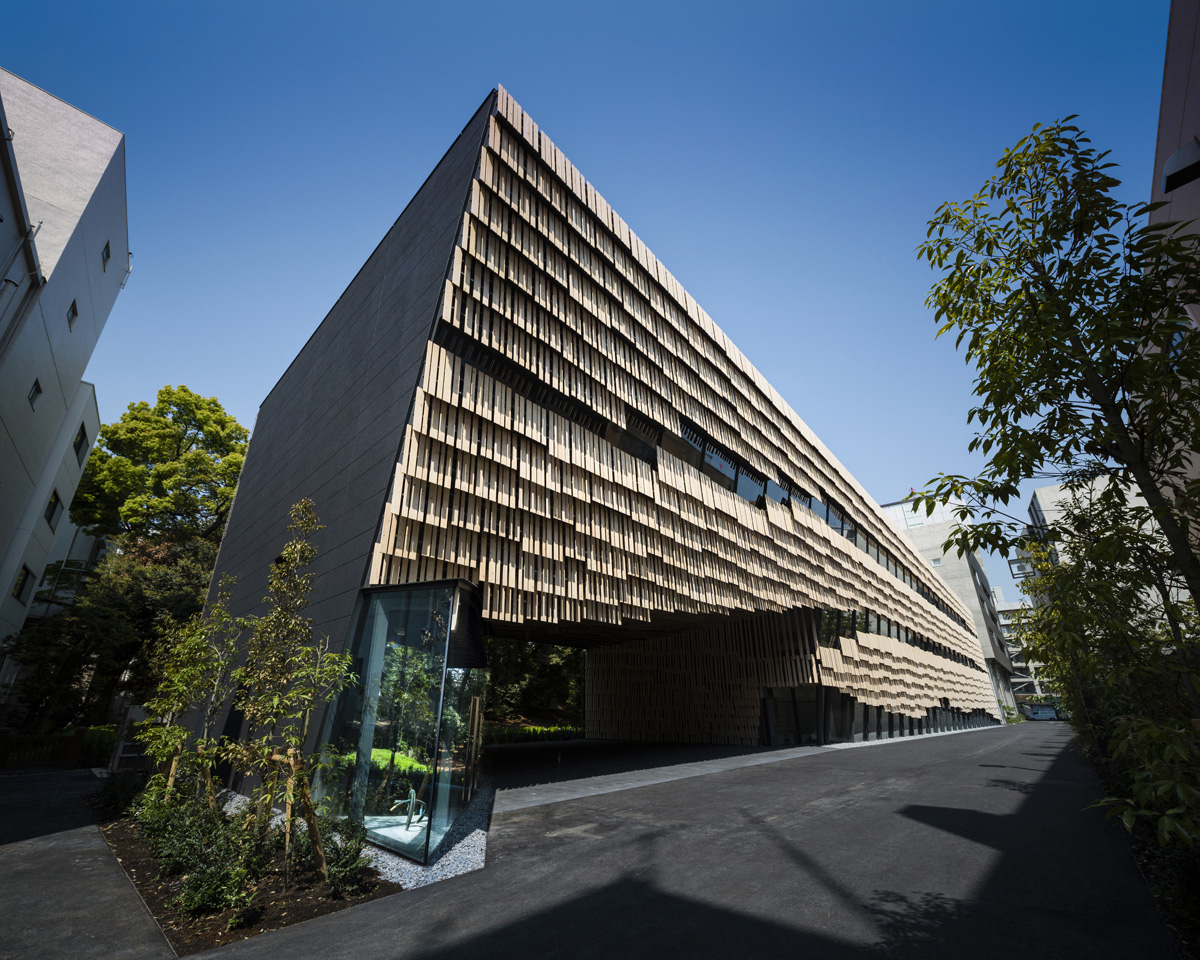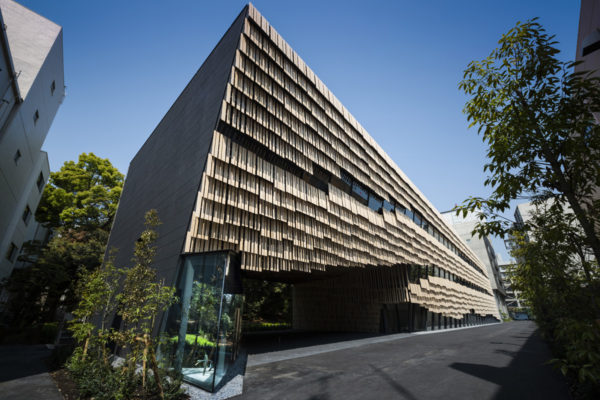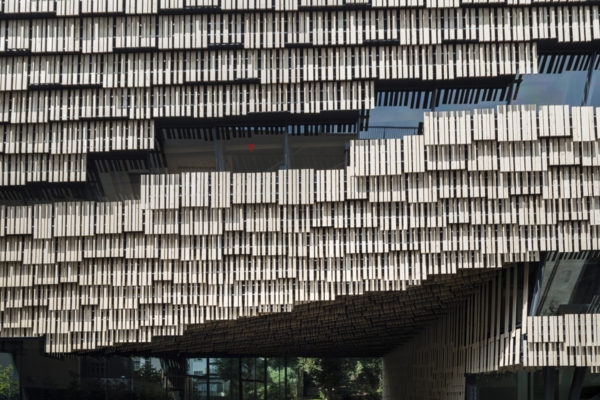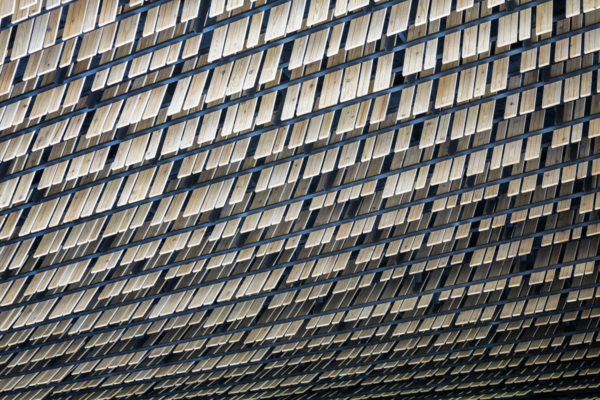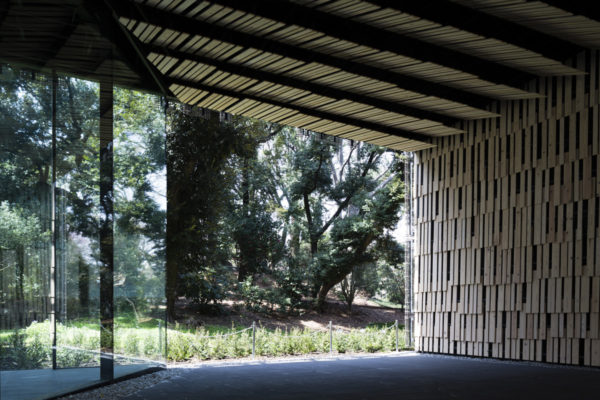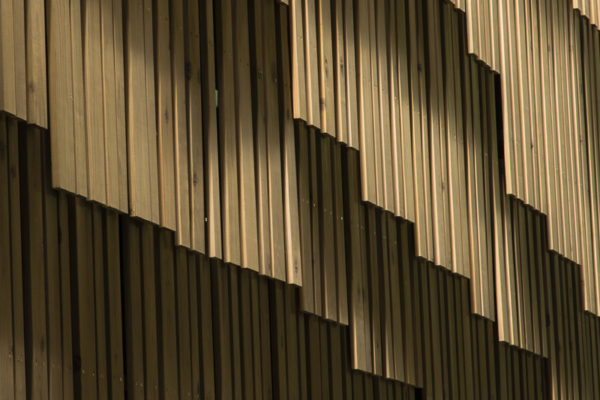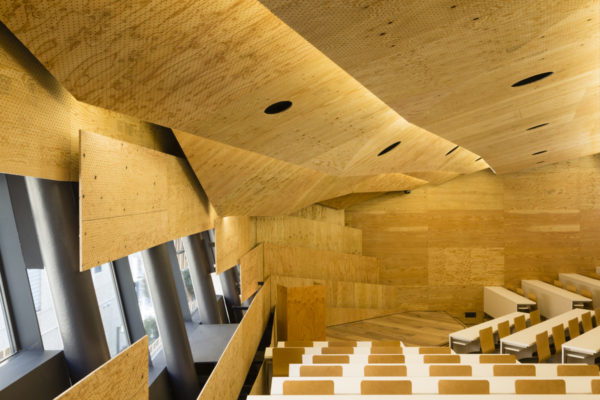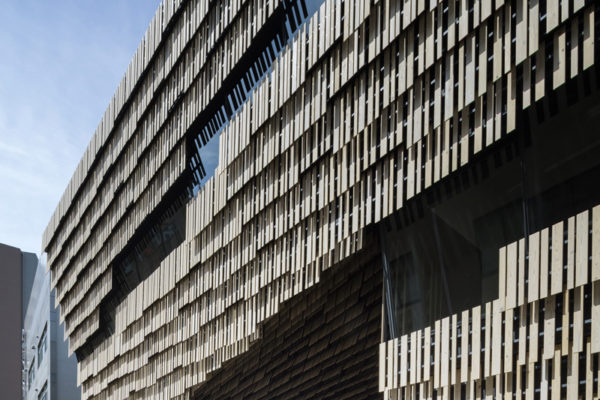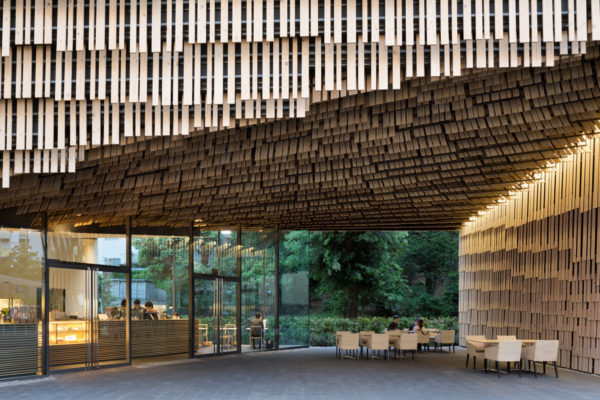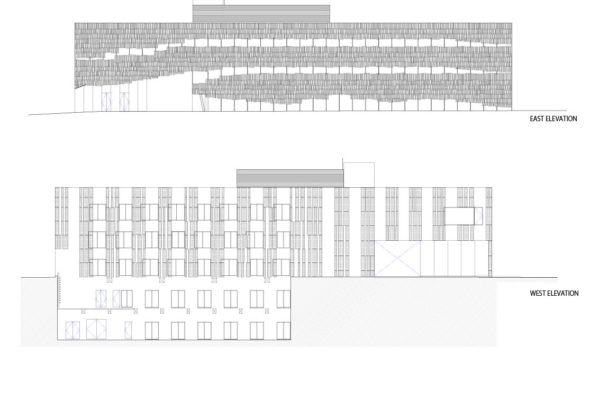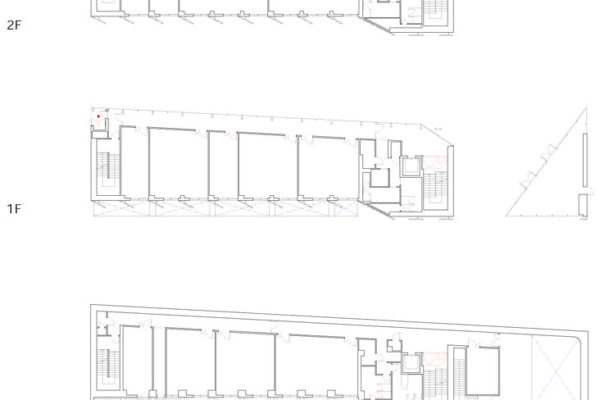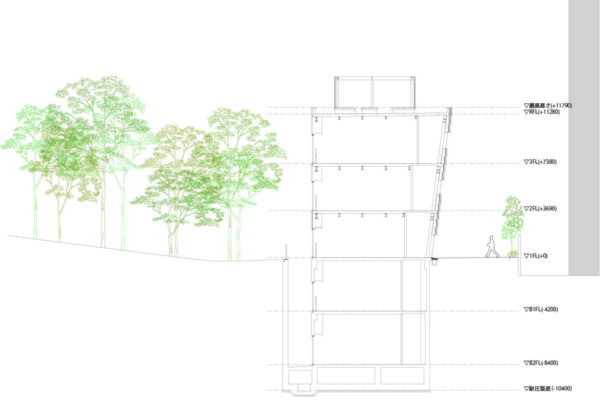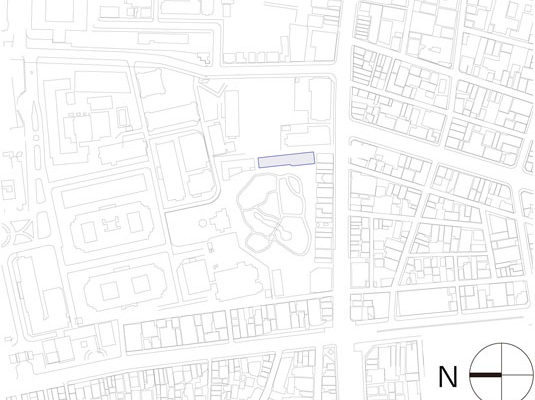Japan 2014University Of Tokyo, Ubiquitous Computing Research Building
The building was constructed for the university’s new field of research on ubiquitous computing. Our aim was to break away from conventional image of campuses that consist of hard materials such as concrete, metal or stone, and to instead design a soft building made with wood and earth. Here, scalelike panels of natural materials (wood and earth) gently undulate to form a smooth and organic façade.
At the center of the building comes an organ-like aperture covered with soft membrane. It joins the lane in the front and the Japanese garden (part of the university president’s guest house) at the back. The opening also generates a gentle and organic flow of light and wind in the campus, which is otherwise dominated by the strict grid arrangement.
