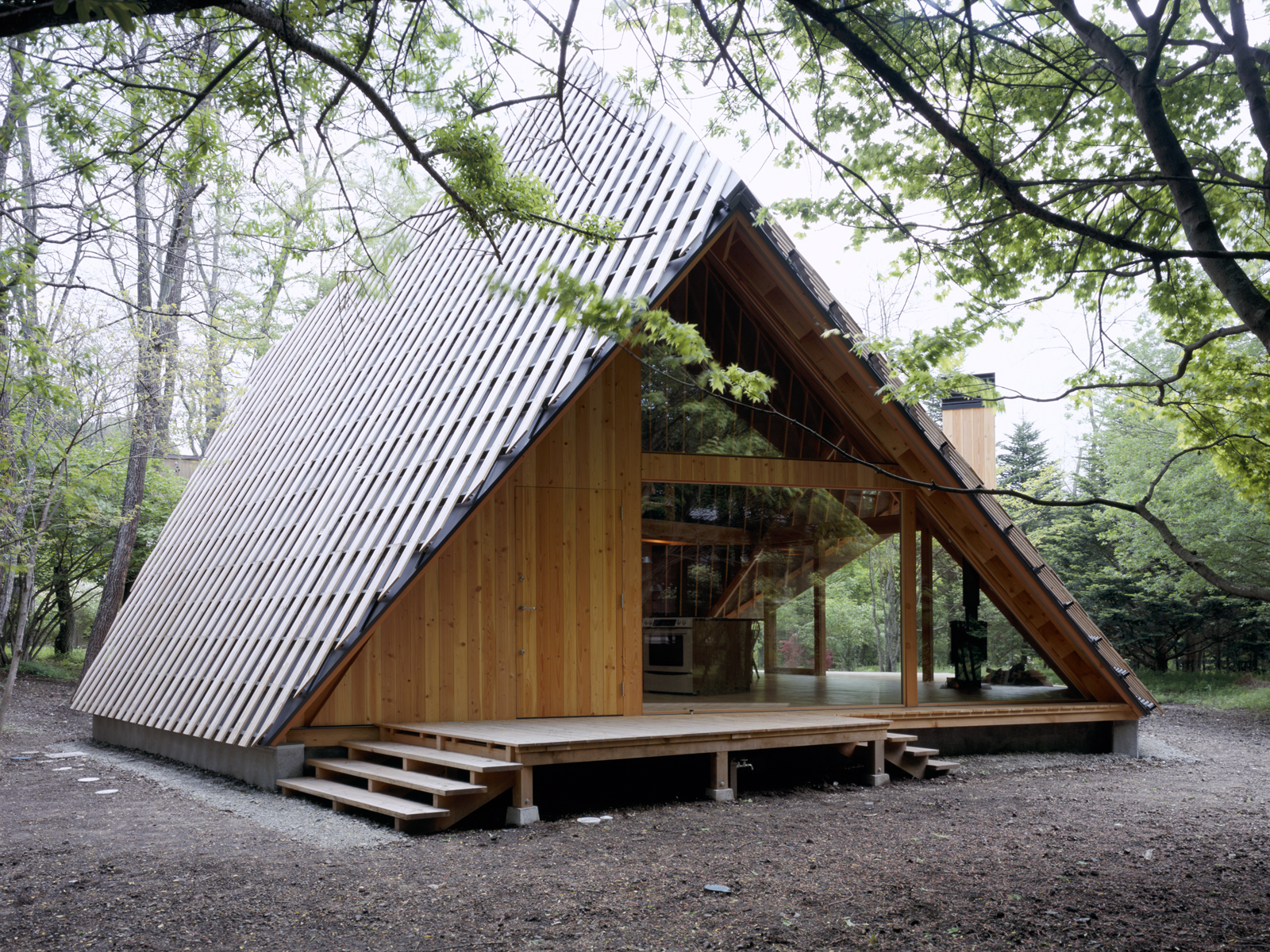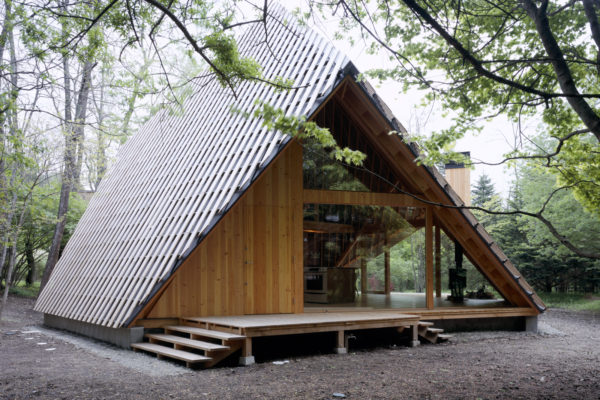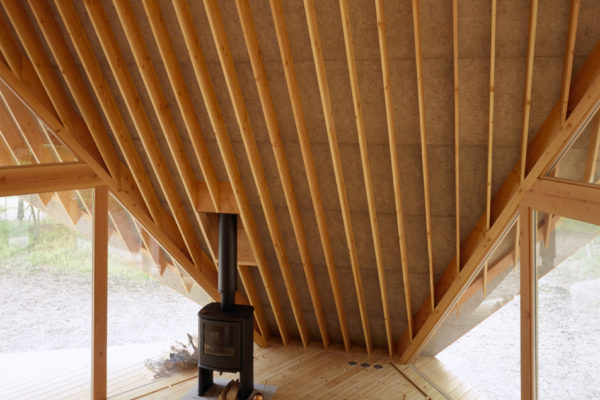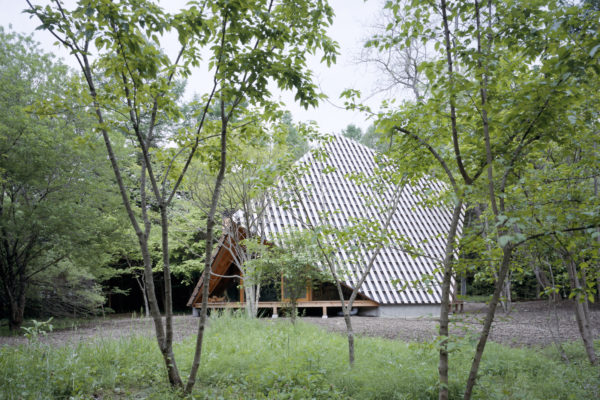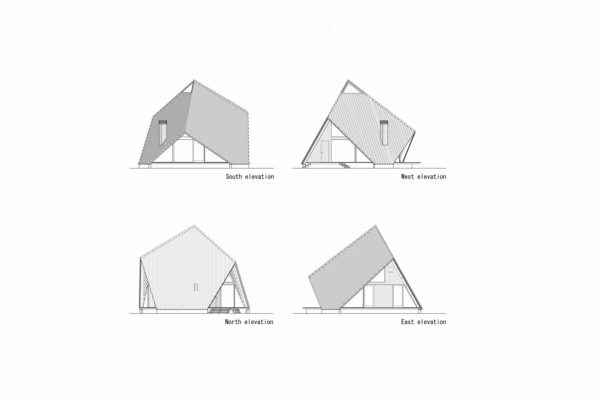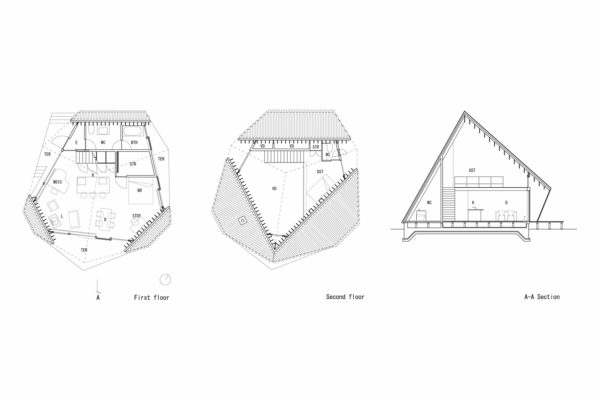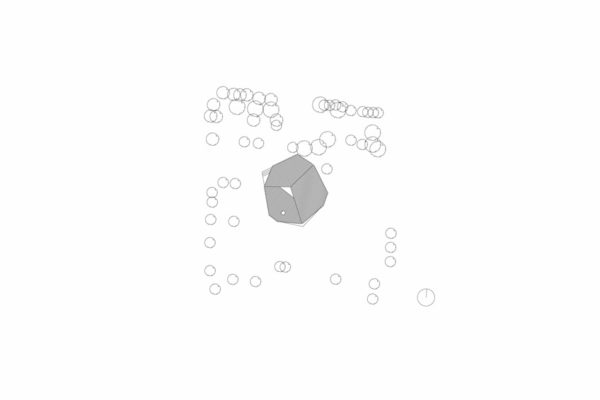Japan 2006Y-Hütte
A villa with wood as theme. A tentative modern version of Laugier’s ‘Primitive Hut’, reproducing a dense space surrounded by trees, deep in the woods. Just like branches that reach for the sky, a number of wooden joists stretches toward heaven. Three surfaces lean over on each other to form a roof. Floor plan under the roof is also triangular: everything is based on triangles. The triangle is what I found at the end of my pursuit of deviation from Cartesian Grid-a quadrangular world that rules today’s cities and architecture.
