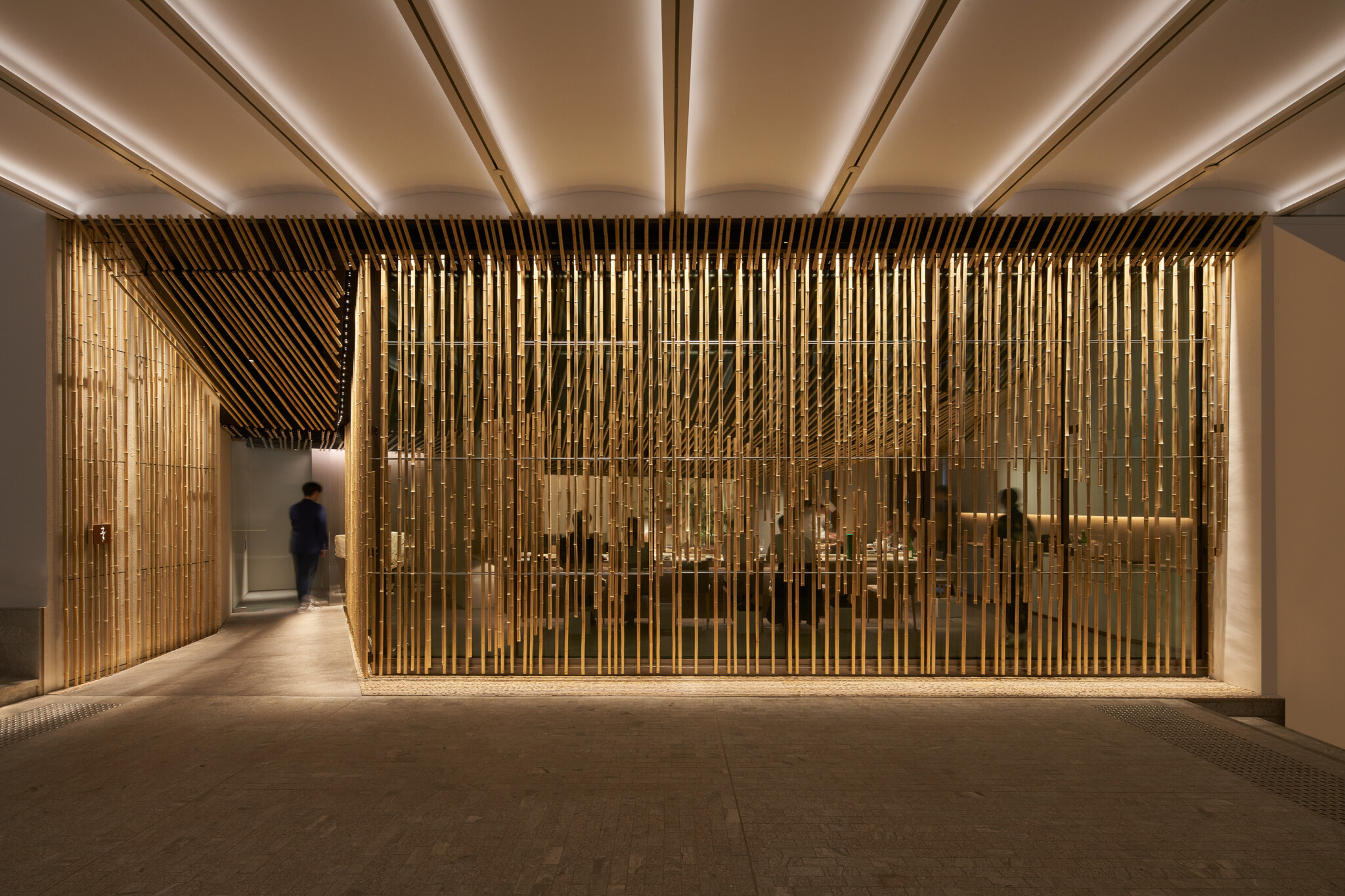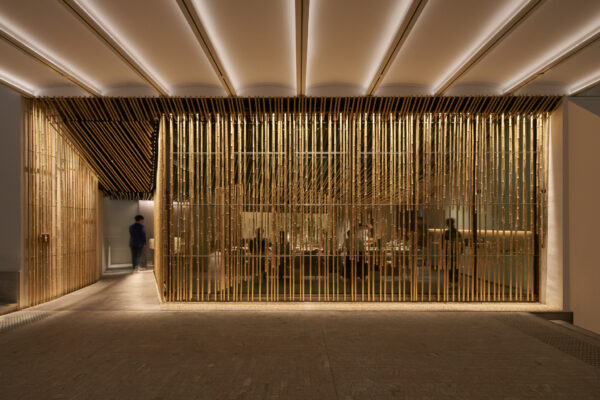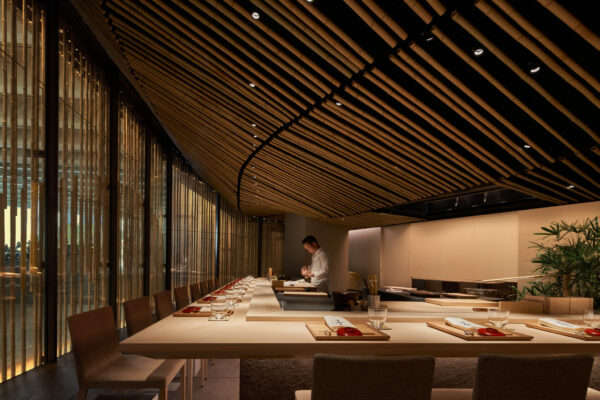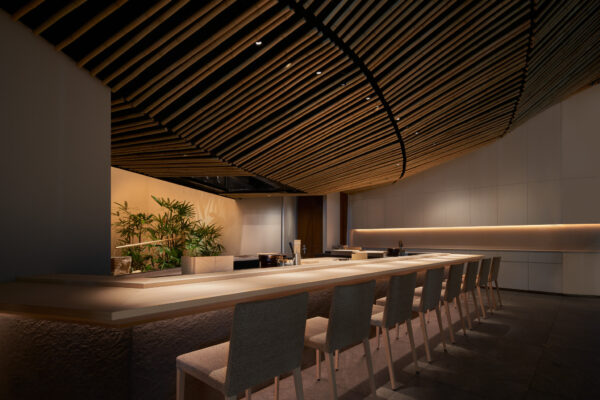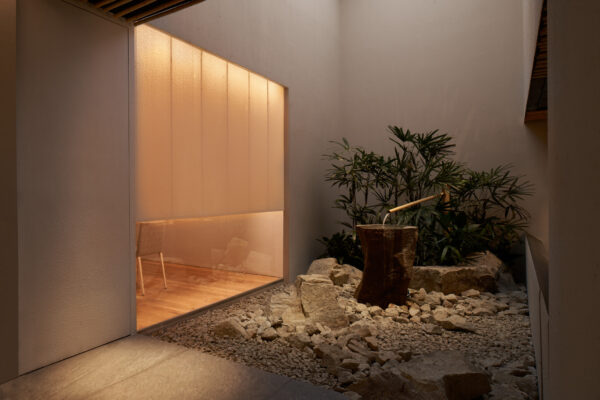Singapore 2023Suzuki restaurant
The sushi restaurant is located in an area of historical shophouses of Singapore. We placed a garden inside to create a realm that is secluded from the outside environment, to simulate a serene Japanese atmosphere. The garden is a composed of stones and boulders of different sizes: one of which is a mizubachi (water bowl), that makes a soothing sound of kakehi (flowing water) that adds to the ambience of the dining experience.
The bamboo ceiling has a form of a large wave that flows across the entire open dining area to the garden. The shadow of the bamboo facade that permeates the inside and out acts as a soft demarcation from the outside.
