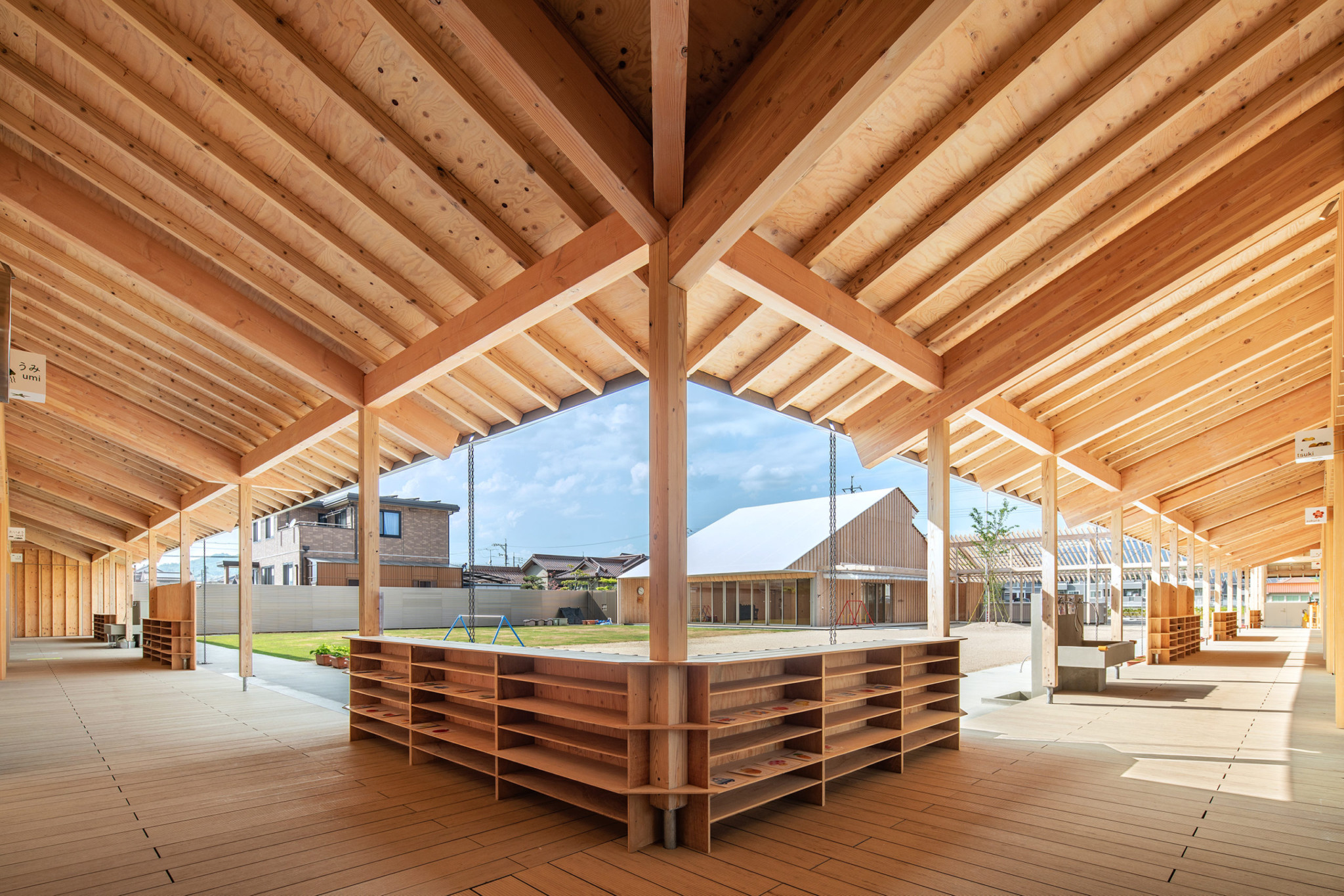日本 2020桜が丘認定こども園
赤瓦と酒蔵の街として知られる広島県西条に、木のぬくもりと瀬戸内の光があふれるあたたかくて明るいこども園をデザインした。屋根には一枚一枚職人の手で仕上げられた赤瓦を用いることで、色むらのある温かい表情を与えた。
遊戯室は西条の民家に独特の居蔵造りの構成を採用した大きく明るい空間とし、膜屋根から光が降りそそぐ。インテリアにも地元の酒蔵で使用されていた酒袋を照明として再利用し、こども達が遊びながら風土を学ぶ建築とした。

赤瓦と酒蔵の街として知られる広島県西条に、木のぬくもりと瀬戸内の光があふれるあたたかくて明るいこども園をデザインした。屋根には一枚一枚職人の手で仕上げられた赤瓦を用いることで、色むらのある温かい表情を与えた。
遊戯室は西条の民家に独特の居蔵造りの構成を採用した大きく明るい空間とし、膜屋根から光が降りそそぐ。インテリアにも地元の酒蔵で使用されていた酒袋を照明として再利用し、こども達が遊びながら風土を学ぶ建築とした。