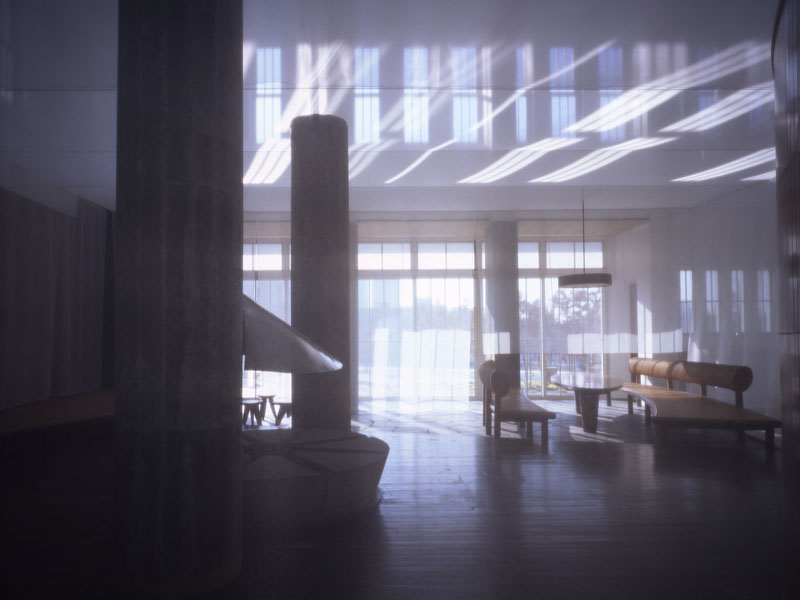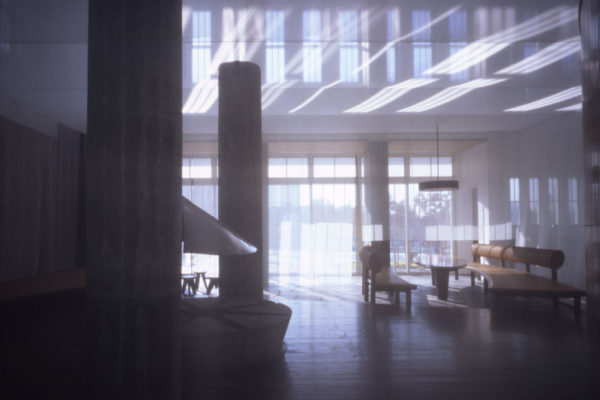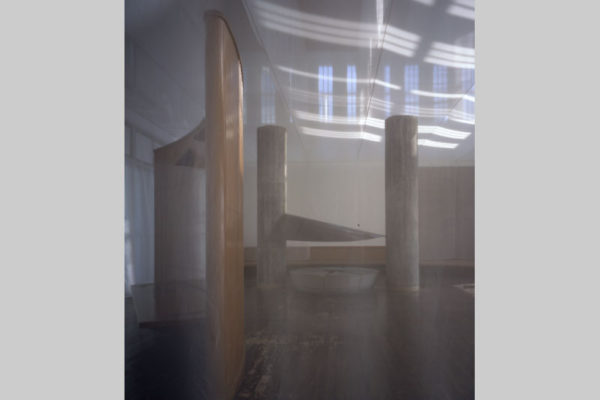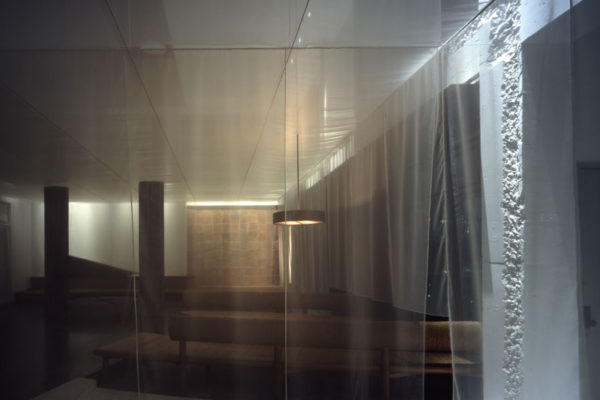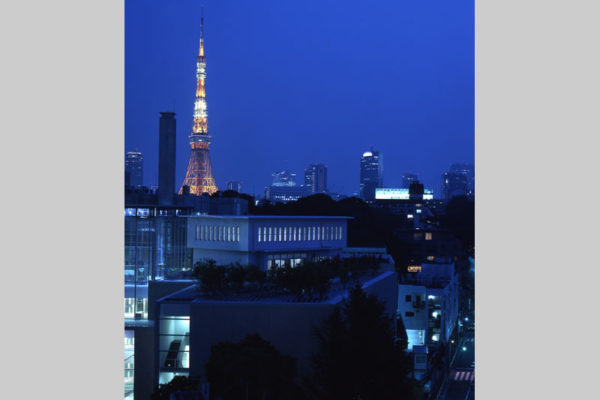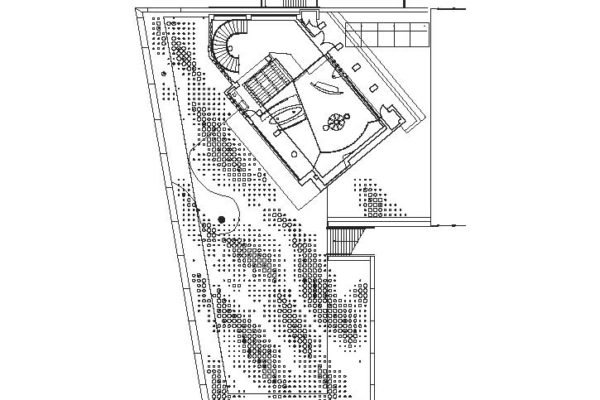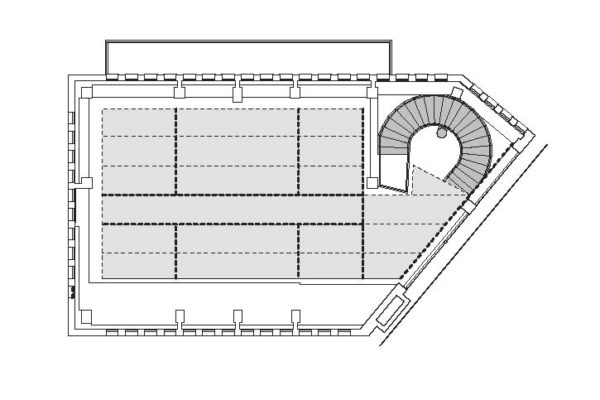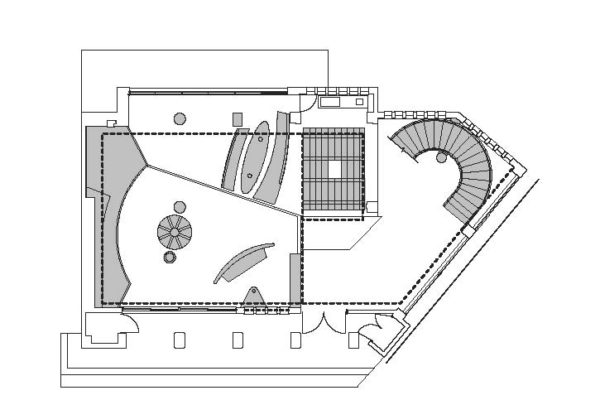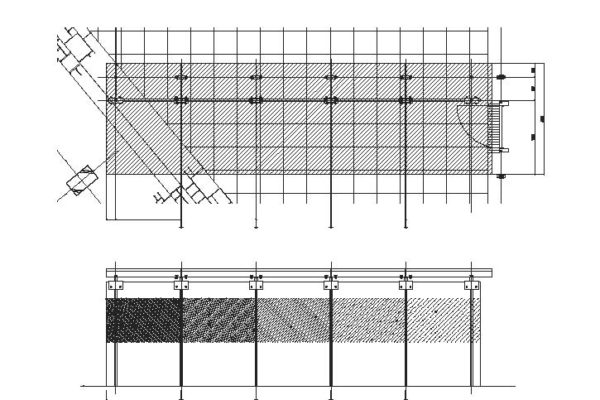Japan 2005Banraisha
The space created by Yoshiro Taniguchi and Isamu Noguchi (New Banraisha) was moved and recreated on the roof of the new law school building. Single semi-transparent curtains were used in an attempt to get rid of the “vividness” of the reproduced structure. The reason for this is we wanted to create space in which it appeared that time in a past dream was suspended in a white fog.
Therefore, the partitions in the previous New Banraisha were replaced with white curtains. This resulted in the appearance of a landscape suspended in space that is somewhere between reality, memory and visuals. The garden was designed by Michel Desvigne, the French landscape designer. A pattern that was obtained by means of digital processing of the previous garden at the “New Banraisha” is projected in the space on top of the roof.
