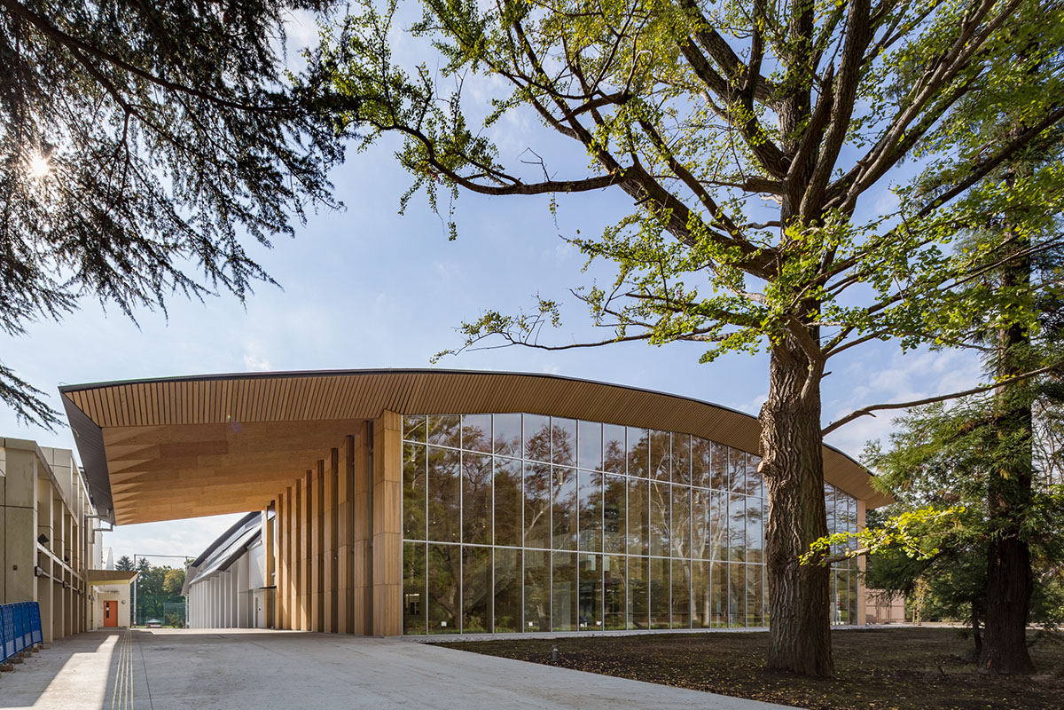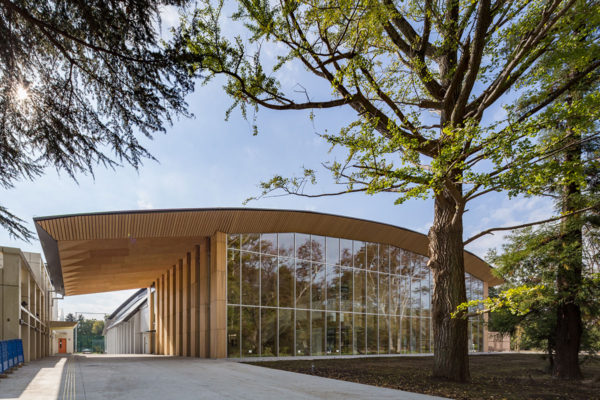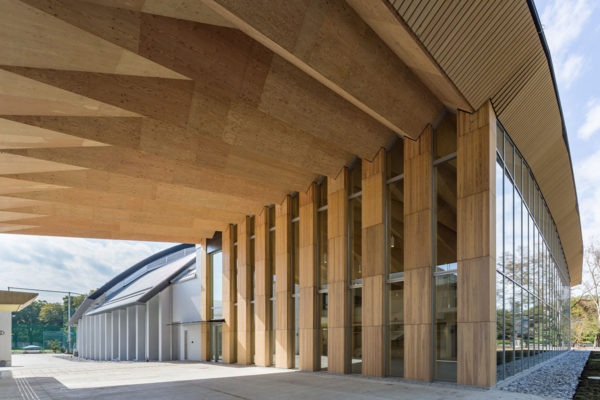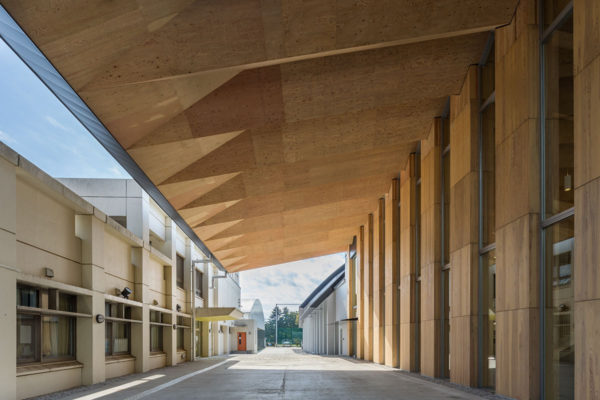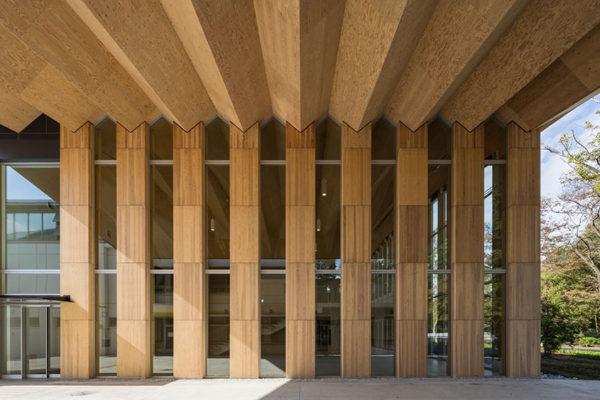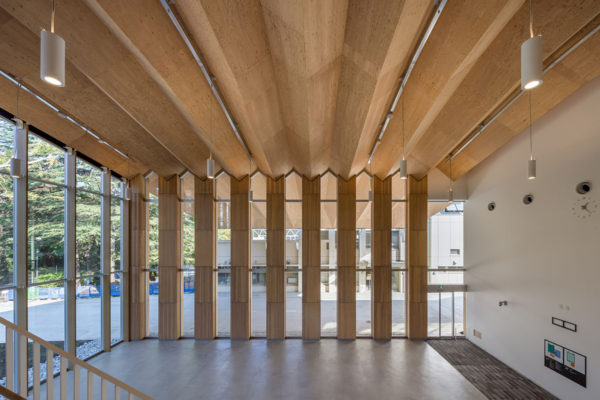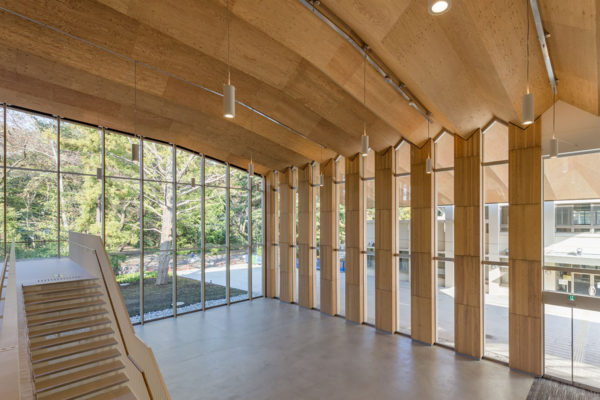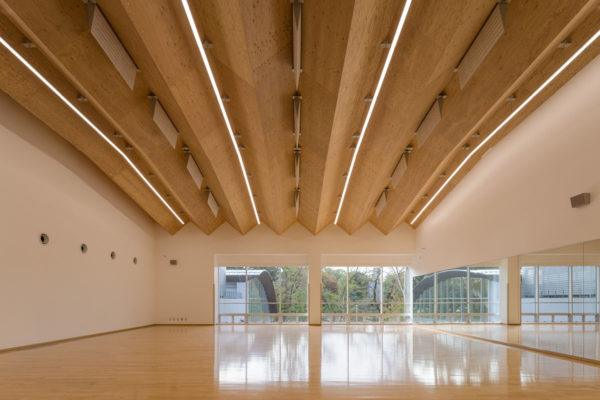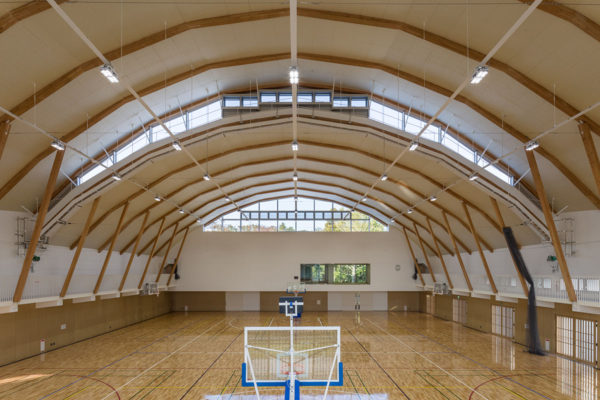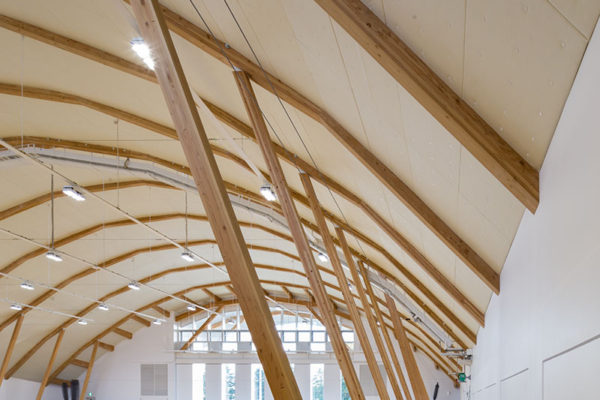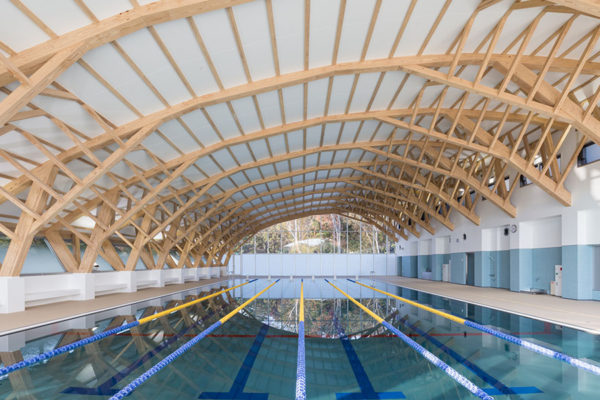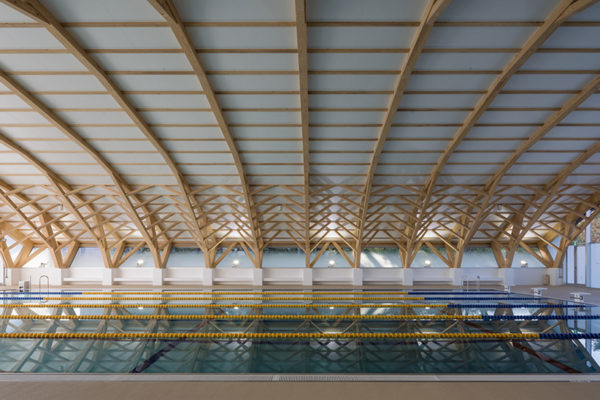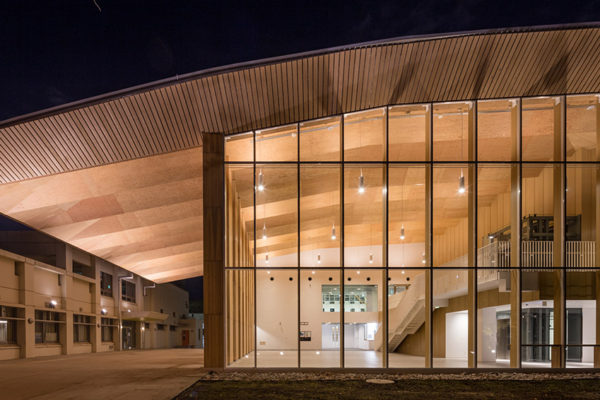Japan 2018ICU New Physical Education Center
International Christian University is known for its beautiful campus full of green. We designed in their forest a gentle gymnasium made of wood.
We realized a form as if a delicately curved roof of wood has landed on the ground in the forest. Inside the gymnasium are provided with multiple spaces for difference purposes, including an arena, swimming pool and the entrance area. We adopted the best system of wood structure for each space to emphasize its feature and efficiency.
For the arena, we applied the arch structure with widely distributed timber in 240×360 and secured enough height for the ceiling. For the swimming pool, we also used the standard wood material to realize for another arch system and controlled the height to the ceiling. The entrance hall is in the folded-plate structure of LVL and expresses a sequence to the cantilevered roof thrusting over the entrance. The LVL structurer is supported by the pillars of CLT.
As for the gaps between the roofs covering those different structural systems and sections, we treated them as the opening for lighting and ventilation. Because of this, the entire interior of the gymnasium became bright and pleasant.
By trying different structures for one building, we became convinced of the use of wood as a material, which offers great flexibility and potentials.
