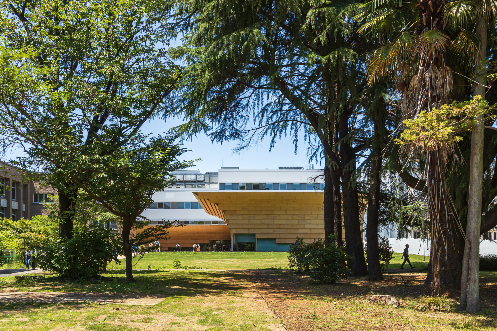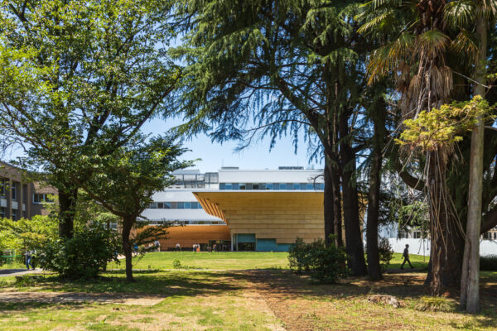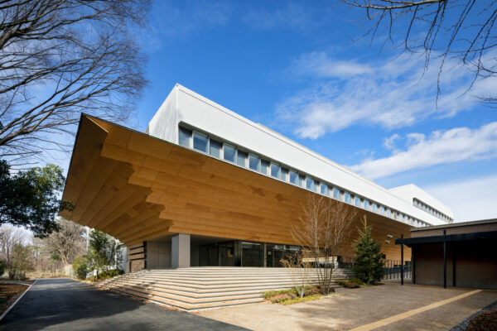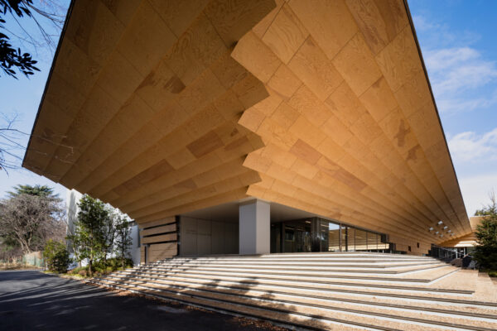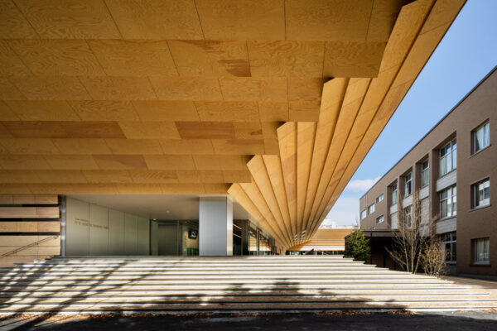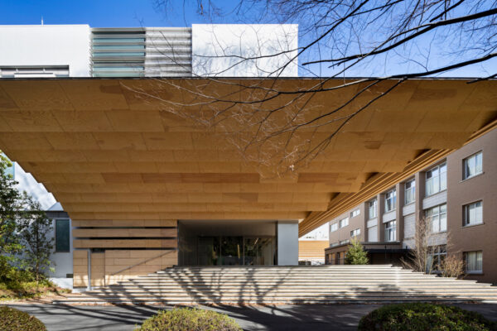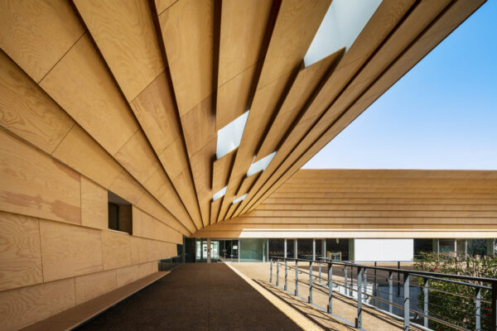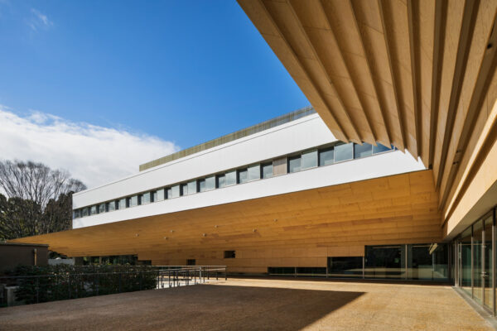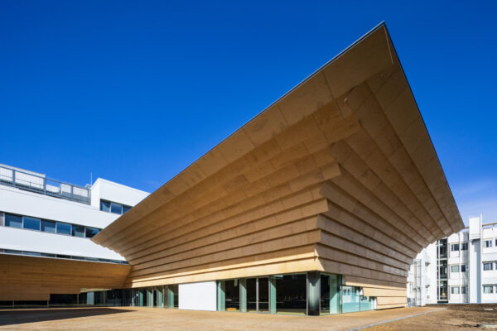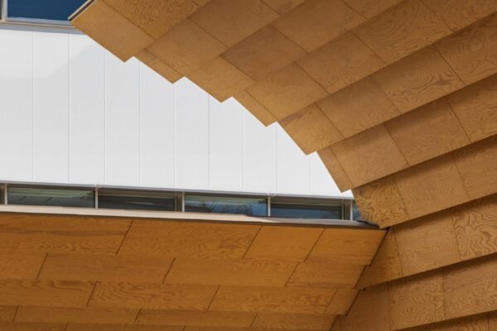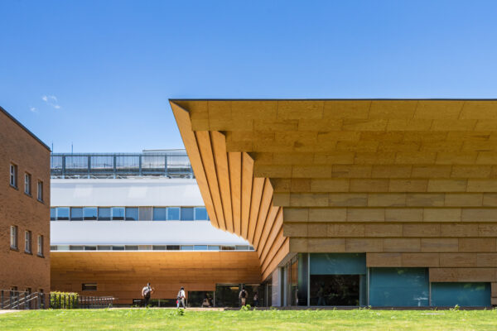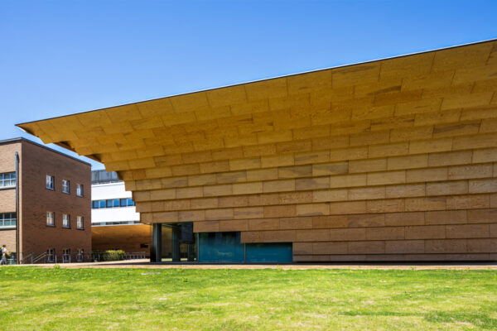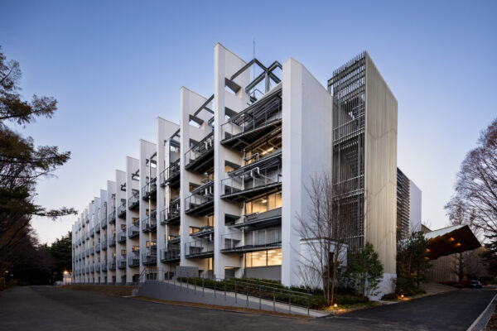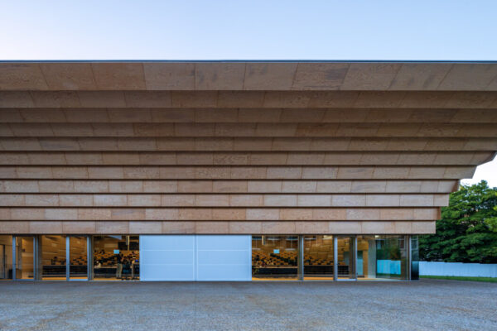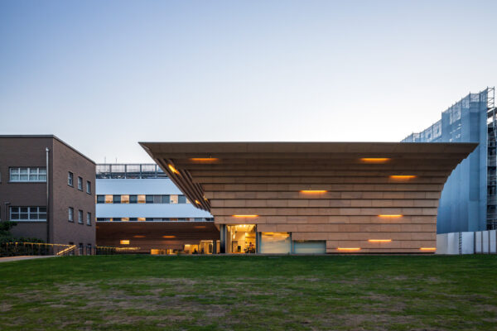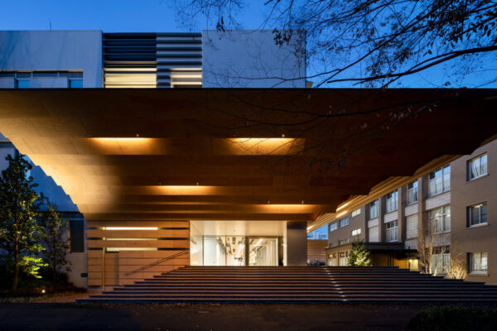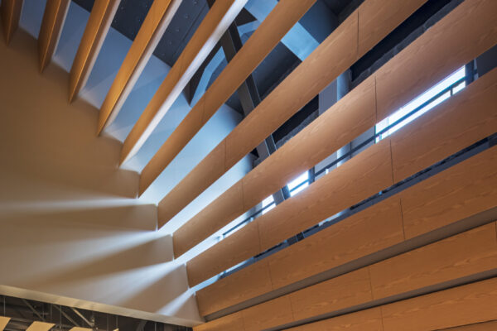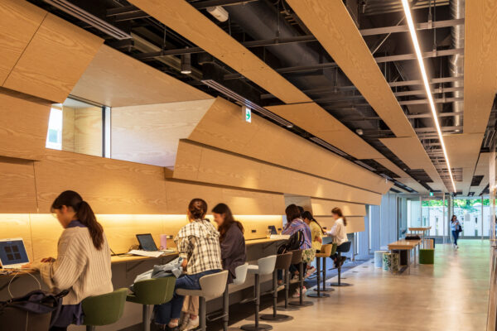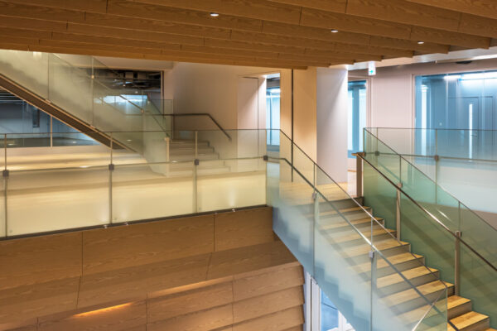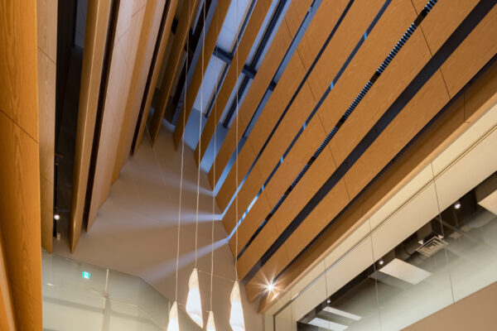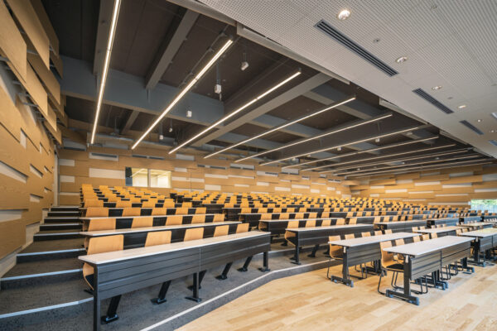Japan 2022ICU Troyer Memorial Arts and Sciences Hall
We designed a new type of educational research building for the ICU campus which has a large verdant quadrangle (inner court), with the objective of integrating arts and sciences in a manner not found at any other university in Japan.
The facility is provided with a “galleria” to provide a connection with the existing campus and a human scale “mini-quadrangle” in order to promote interaction between students and faculty in the arts and sciences fields. The use of wood in the design of the spaces for interaction give the campus a warm, casual and homelike ambiance that is fitting for ICU. On the other hand, the pipes are exposed in the design of the façade on the west side to facilitate maintenance as well as integrate the arts in sciences in the appearance, which is appropriate for a building used to conduct experiments.
The inside of the building has an atrium area/Hub Central to encourage exchanges between students and faculty in the arts and sciences, and the horizontal “galleria” and vertical Hub Central consolidate multiple functions, creating a new hub on the campus. Scale-shaped pieces of wood with slits between them provide a visualization of the natural flow of wind and light, achieving learning space that is open to nature and allows nature to be felt, which is a perfect fit for lifestyles in the post-coronavirus pandemic age.
