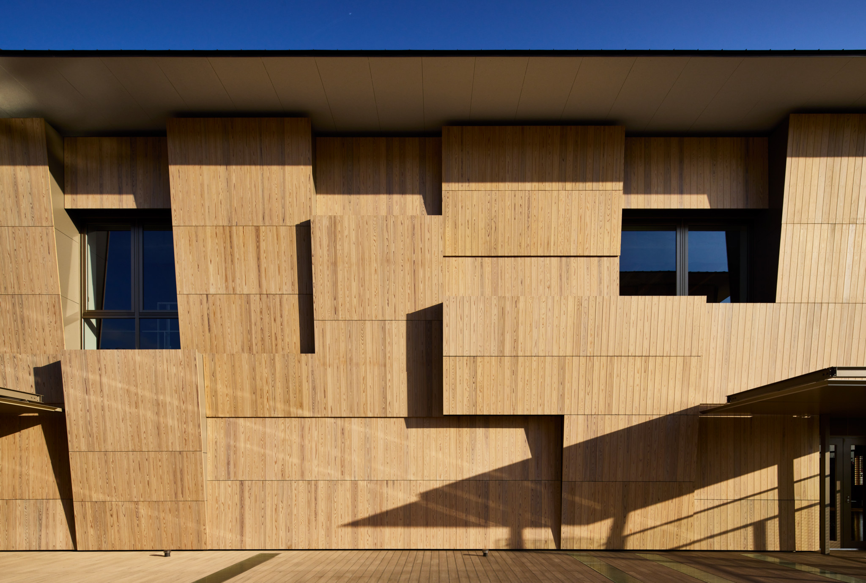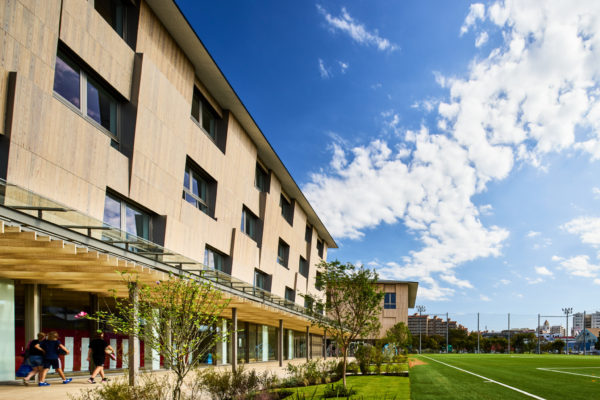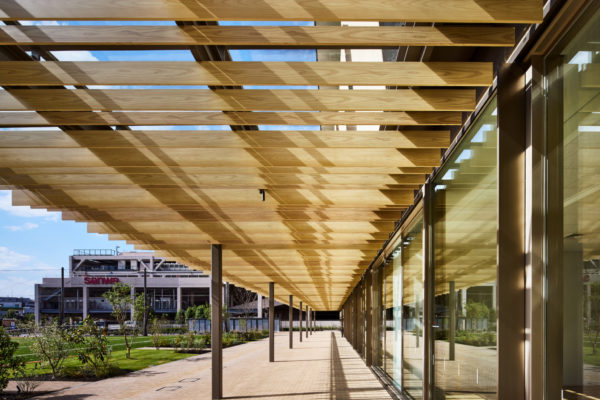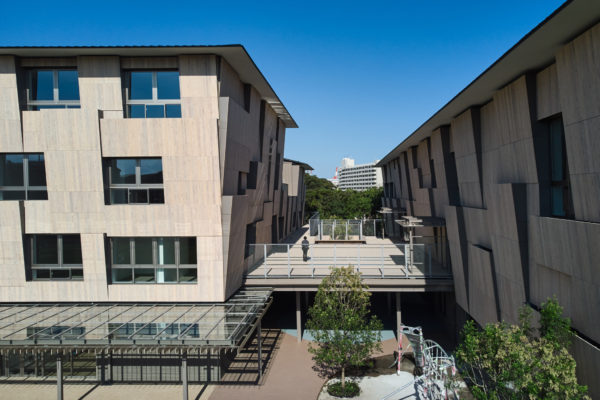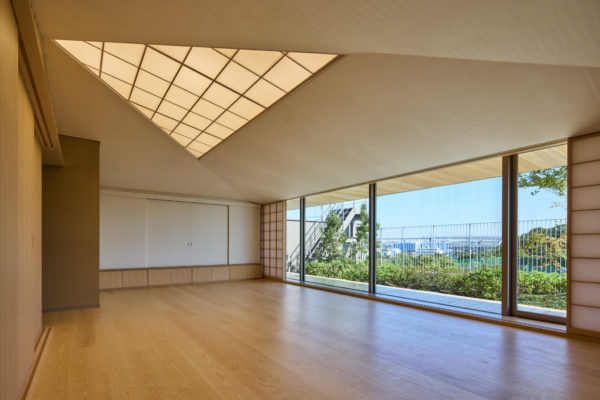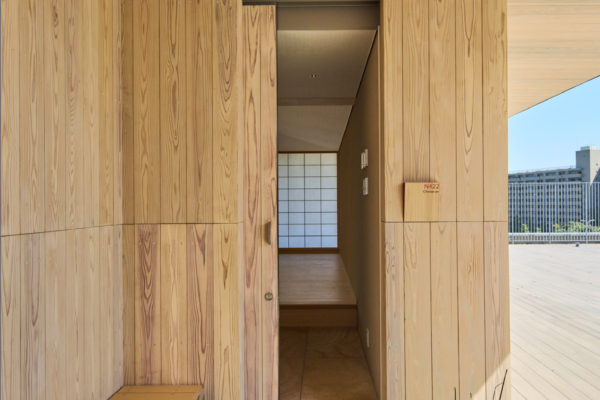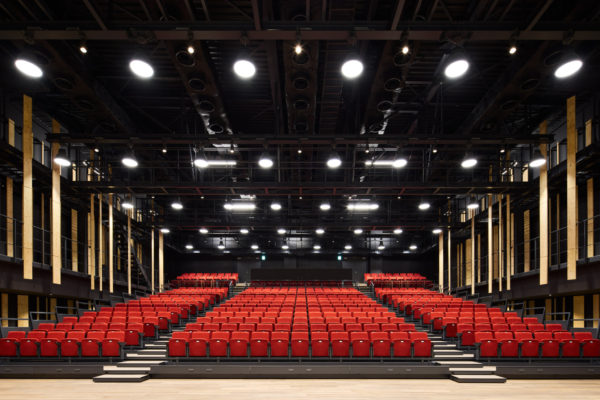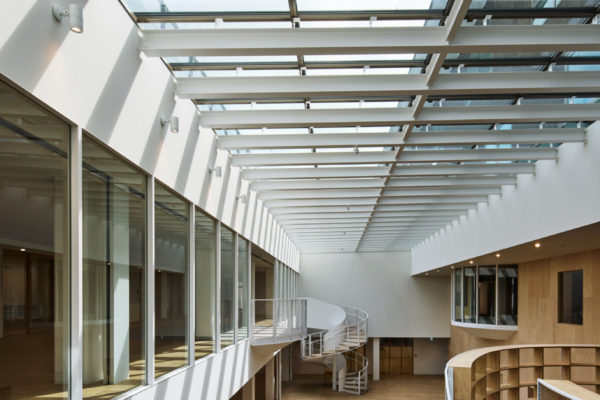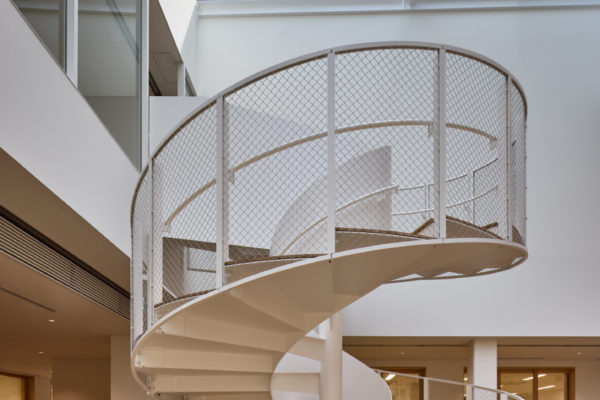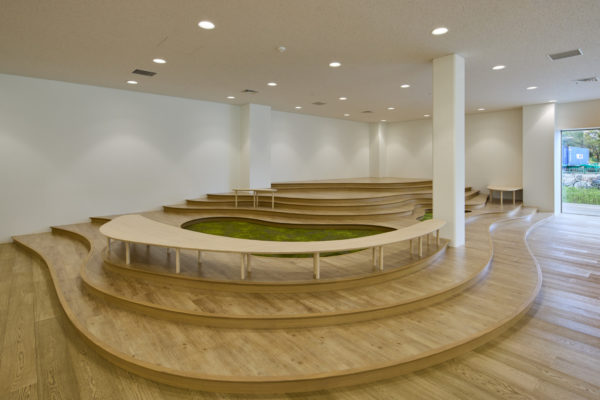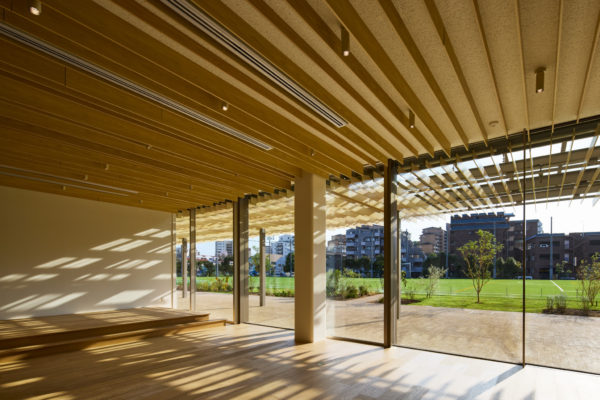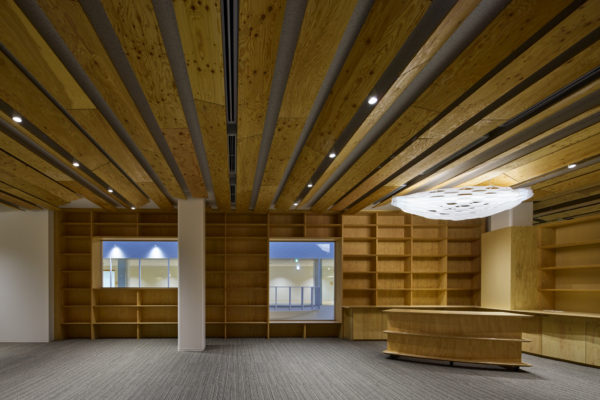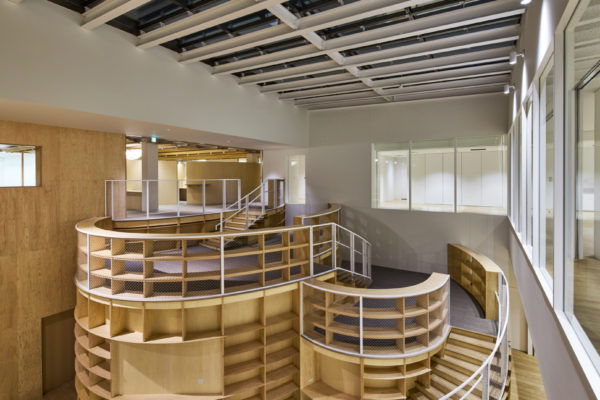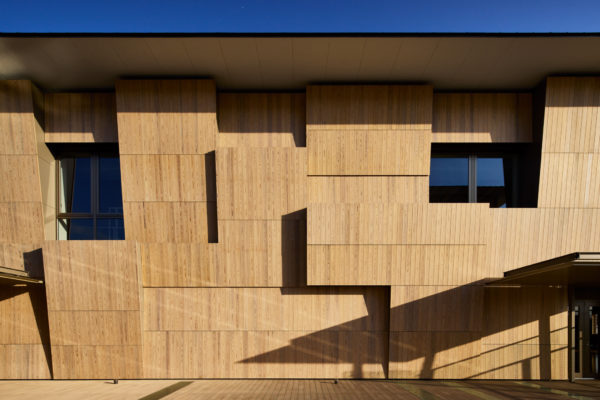Japan 2021Yokohama International School New Campus Project
We designed a “wooden house” for the new campus of the world’s second oldest international school. By connecting classrooms and sports facilities with open hubs, we created a fluid living room-like environment in between classrooms, avoiding closed corridors as much as possible. In the center of the facilities, an atrium filled with daylight serves as an inner courtyard. Within the atrium, a symbolic staircase, “Lily Pads,” functions as a multifunctional open space, to hold classes and performances.
The façade is divided with tilted wooden panels integrated with planters, to create a soft and human-scale “wooden house”. On the rooftop, a Japanese-style room and garden looks down to the harbor, a space that embodies the school’s respect for diversity and Japanese culture.
Desigh:Kengo Kuma and Associates, TAISEI DESIGN Planners Architects & Engineers
