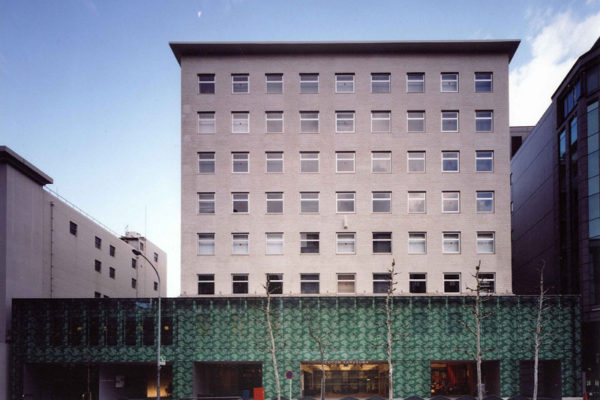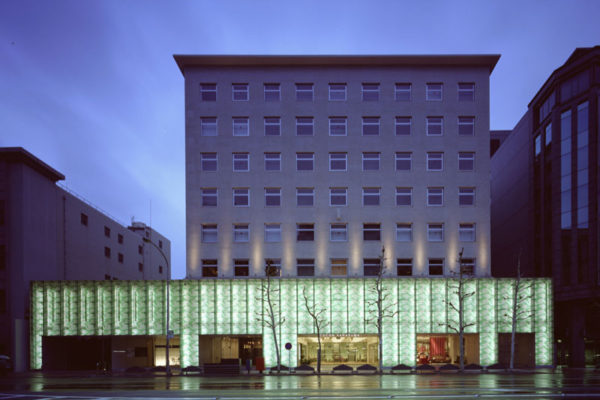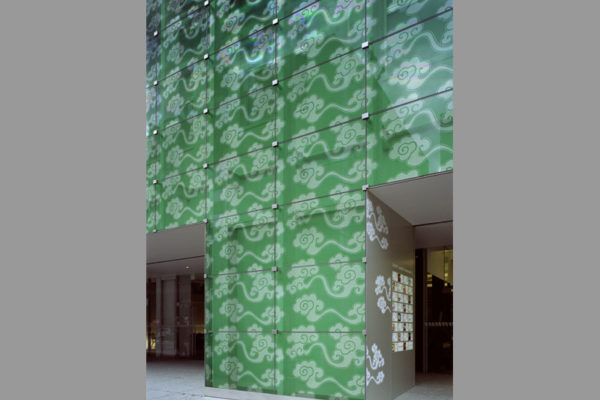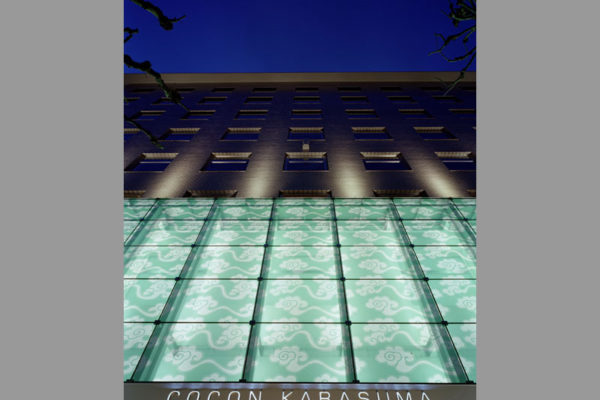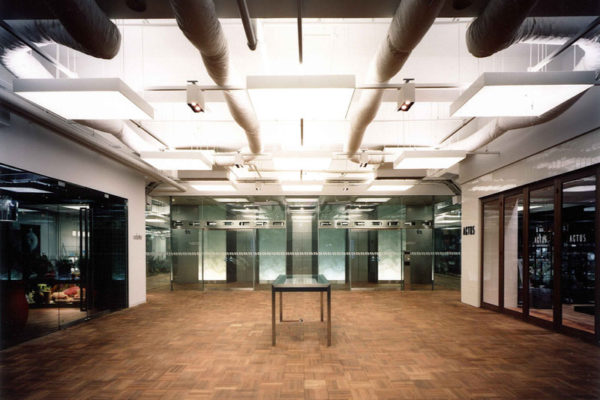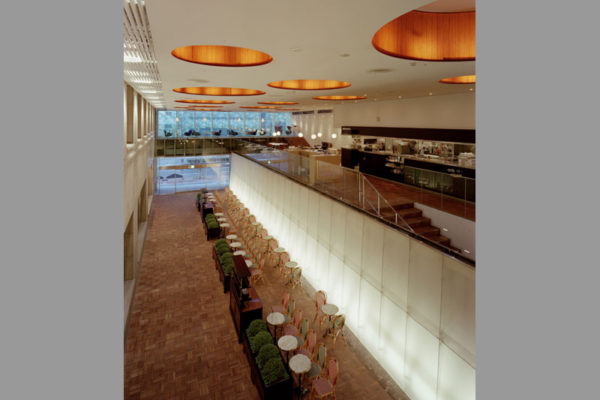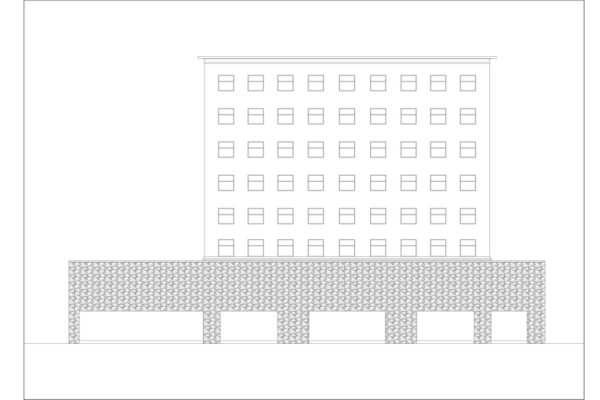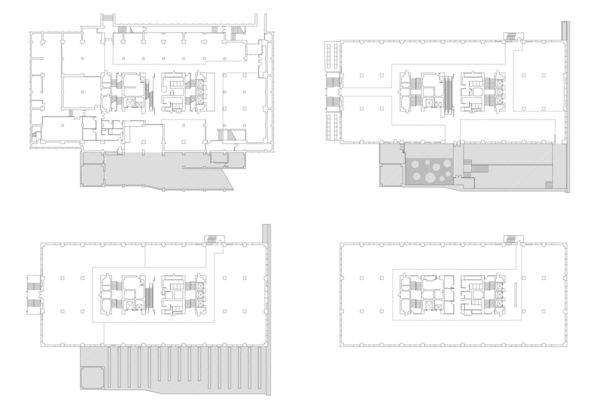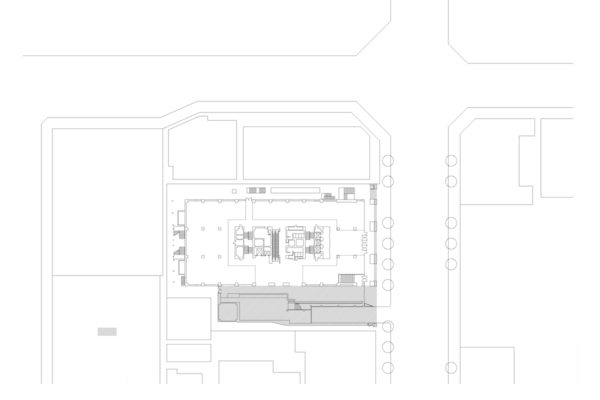Japan 2004Cocon Karasuma
The Marubeni Building was built in 1938 in Shijo Karasuma, in the heart of Kyoto, as a head office building for a kimono company. It was once regarded as one of Kyoto’s landmark sites.
With the kimono business declining in recent years, however, the building was abandoned and left to fall into disuse. The Cocon Karasuma Project was an attempt to preserve and restore this historic building as a commercial establishment housing a movie theater, shops and restaurants. Another of its aims was to use it to catalyze the revitalization of Kyoto’s downtown district.
The theme of the project was “superimposition of time.” A sheet of glass was layered over the existing façade as a transparent façade. A film printed with images of clouds, a typical pattern used during the Edo period in karakami (a thick, patterned paper originally imported from China and currently used to cover sliding doors), was sandwiched between the glass sheets. As the woodcut block for the cloud patterns, I used one that was preserved at Karacho, a long-established karakami manufacturer based in Kyoto. The result is a layering of three different elements over this façade: a pattern used during the Edo period, architecture dating back to 1938, and the contemporary technologies of glass and film.

