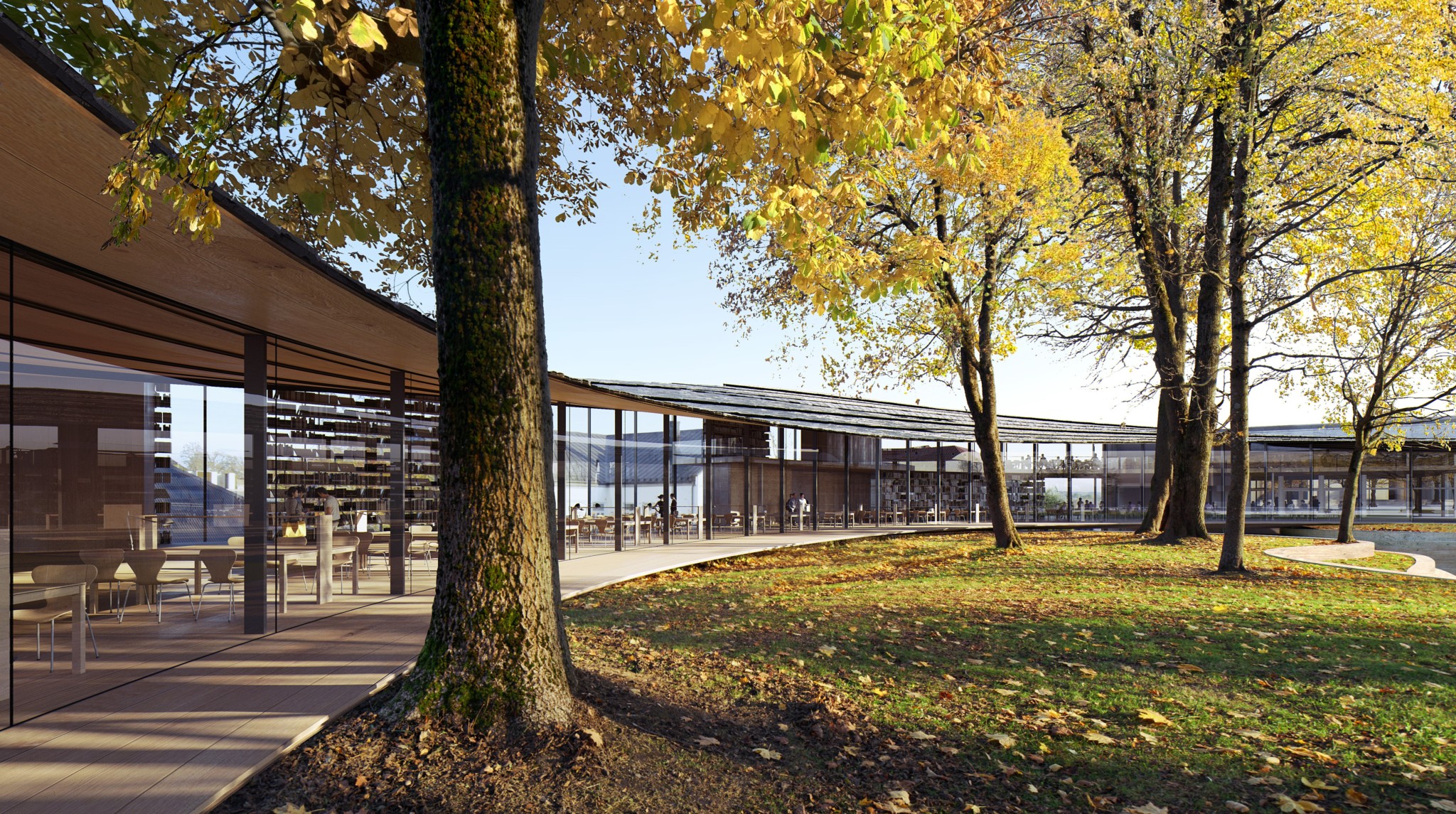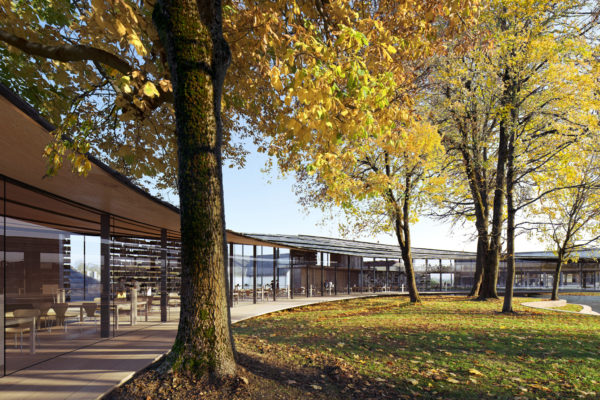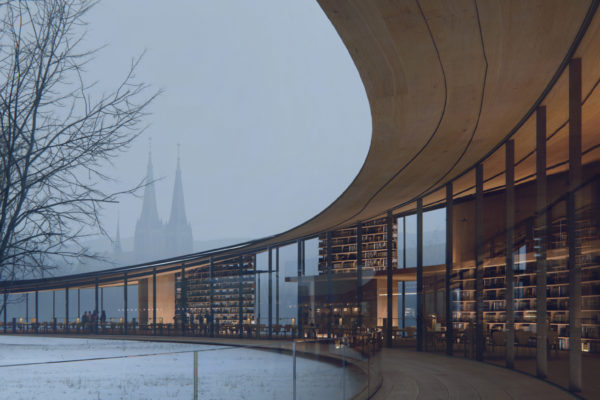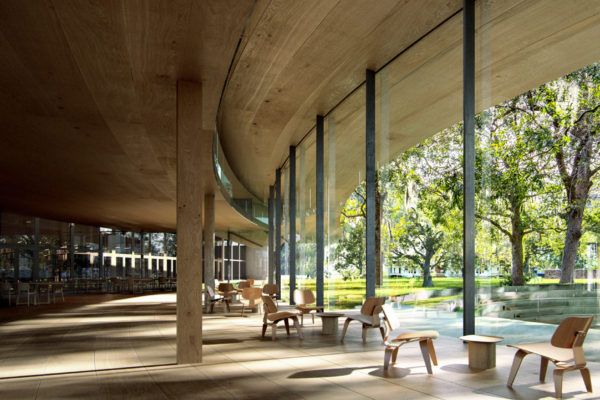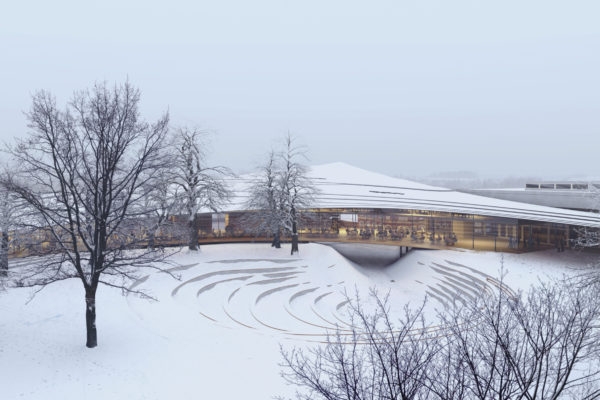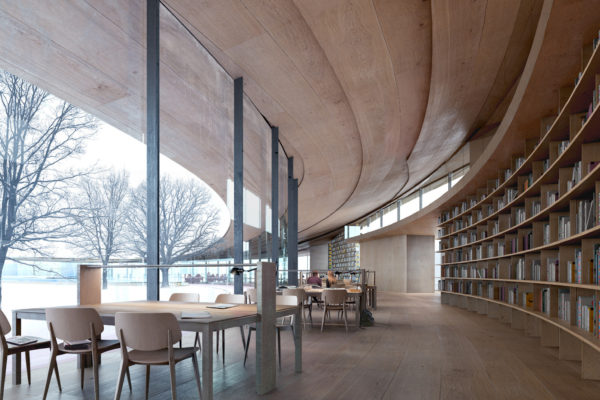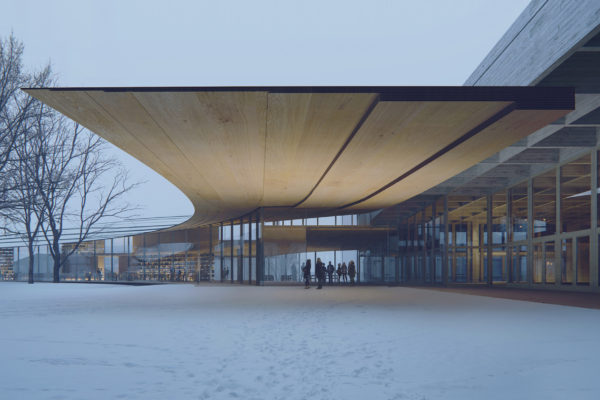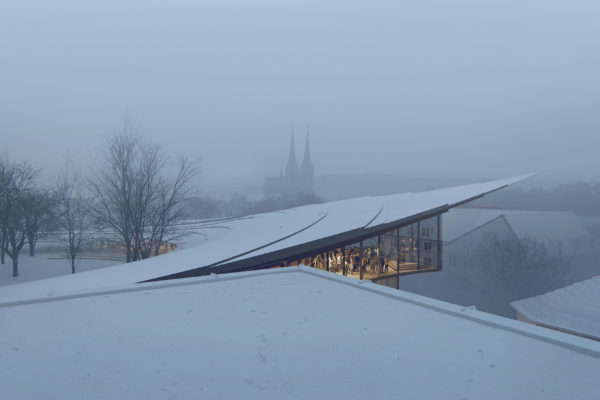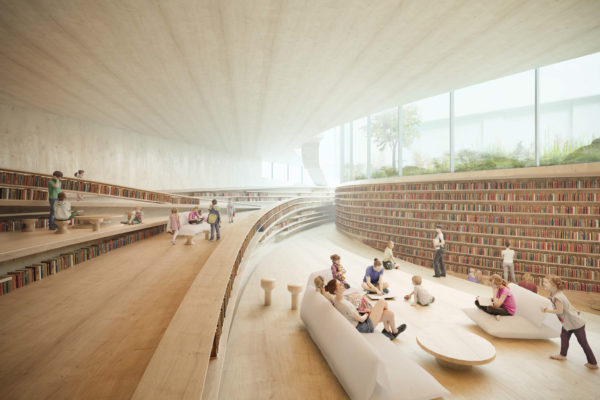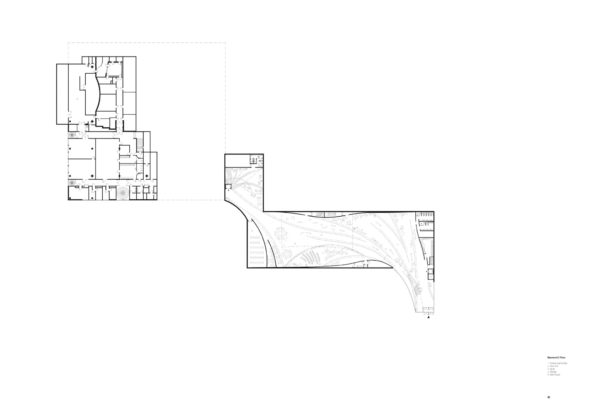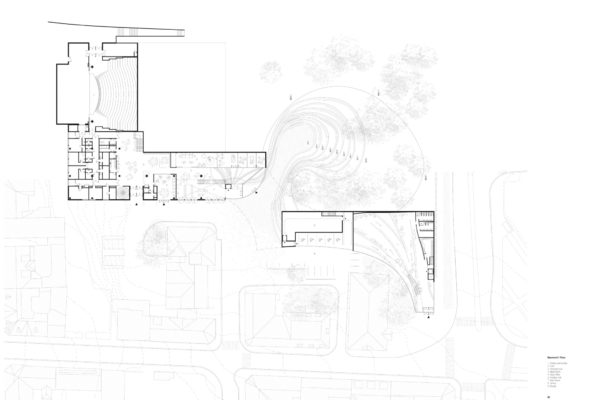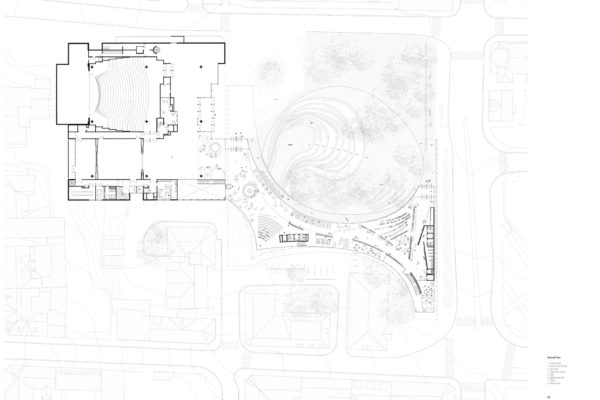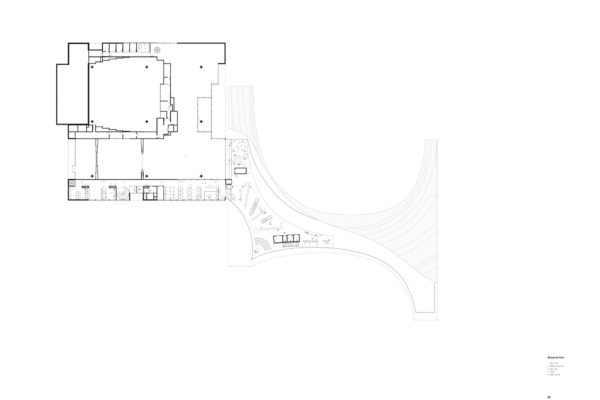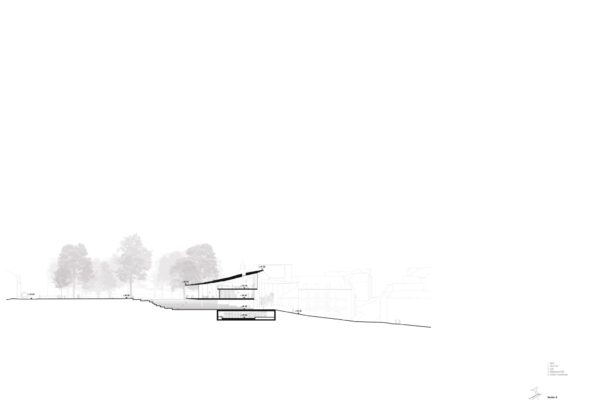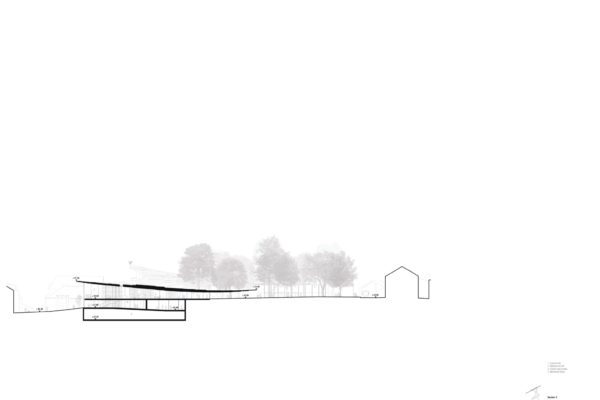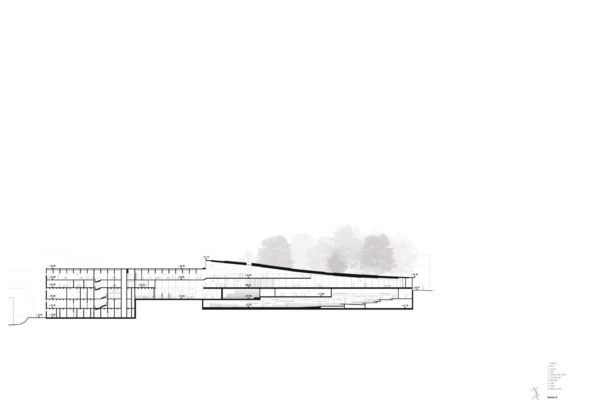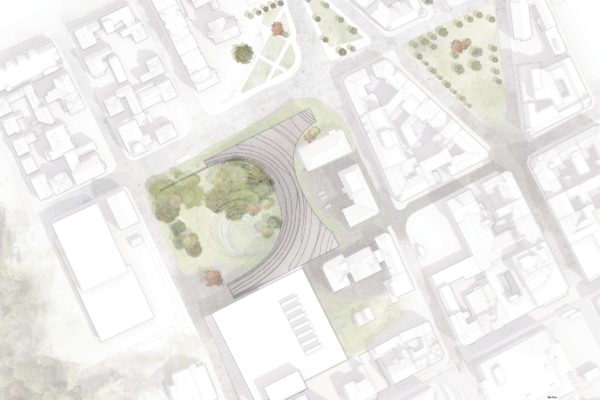Norway 2020Ibsen Library, “Trekrone” Tree Crown
Skien is the birthplace of world-renowned playwright Henrik Ibsen. The new Ibsen Library will be integrated with residents’ services, a tourist information and a National Ibsen Centre, with ambitions that it would contribute to the maintenance and development of democracy, as an arena of inclusion, openness, and integration of art as a resource in society.
The site for the new Ibsen Library offers a great potential to create a new cultural core in the city. The unity of the Ibsen House and the Library would create the firm thread of the new urban fabric to be woven over the areas. It is to link important public and cultural facilities by drawing in the flow to activate the urban scene. The design is also to reflect the nature of the “Silver Vein” in Ibsen’s writings, a continuous journey through the cityscape to the library with moments of unexpected encounters. To achieve an active flow and an inviting setting, our proposal is strategically planned with multiple accesses from all directions at every level. The park being one of the most attractive elements of the site, we aim to connect the park with a softscape in a gentle downslope so to create a wider aperture to the city in a more spontaneous and inviting manner. The curvilinear footprint of the new Library is carefully drawn around the existing trees, along the perimeter of the park in an embracing configuration to create seamless indoor and outdoor spaces. The soft curved landscaping roof of the new Library lays low towards the park to relate to the human scale and rises towards the city’s urban scale. The architecture volume of the Library expresses its distinctive symbolic presence as a Tree Crown, “Trekrone” interpretating Ibsen’s literature in architecture. With “tree” and “crown” as reoccurring figures that symbolize a path of life, ascending / descending moments, life and death.
The wood shingles, commonly used in traditional Norwegian buildings, are selected for the roof construction to echo the scale of the leaves and the way they are fragmented, giving a very soft texture to the architecture. It echoes the scale of the books as if the roof skin is composed of loose pages. Timber for the roof superstructure will be carefully sourced to lower the overall embodied carbon footprint of the building.
