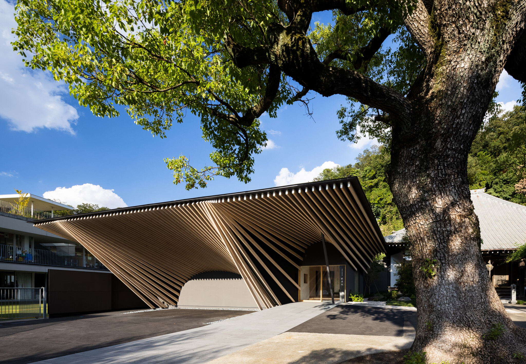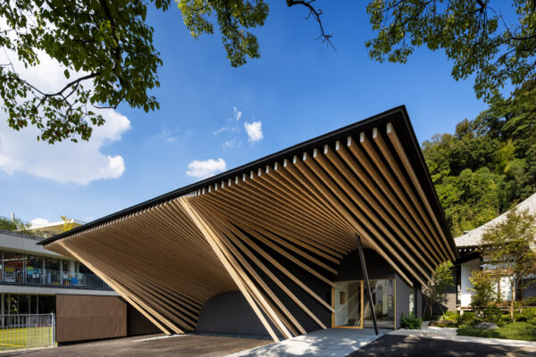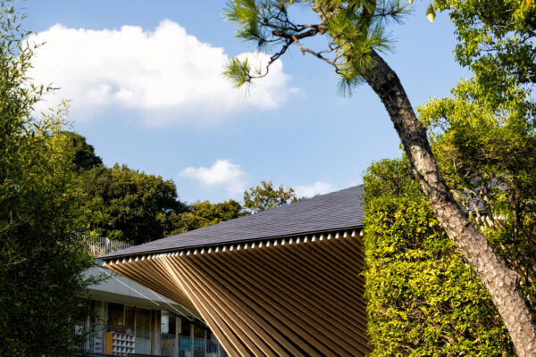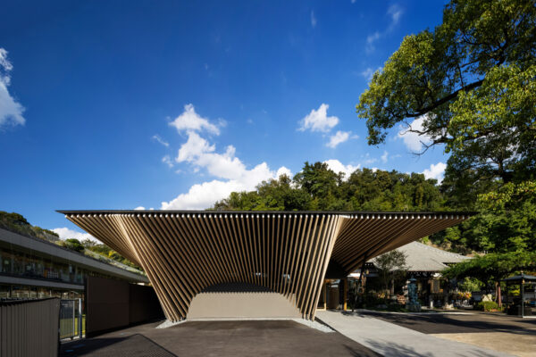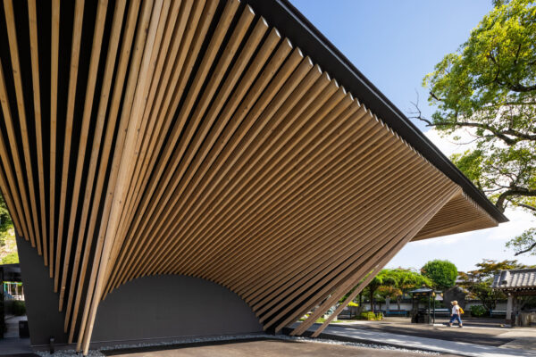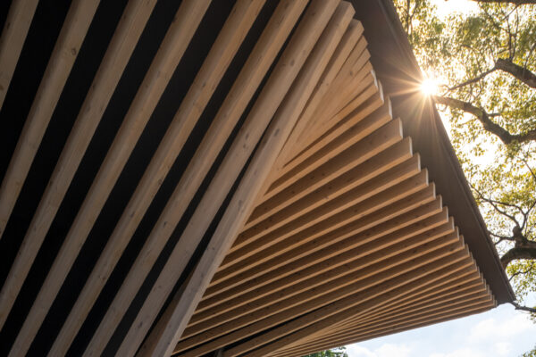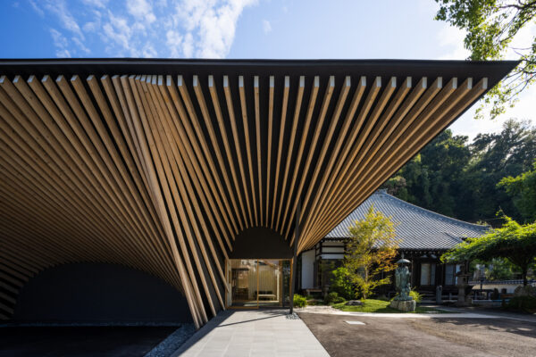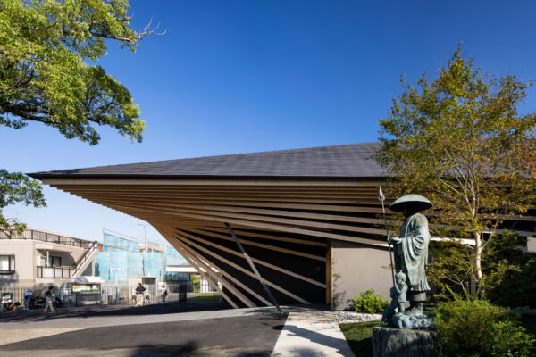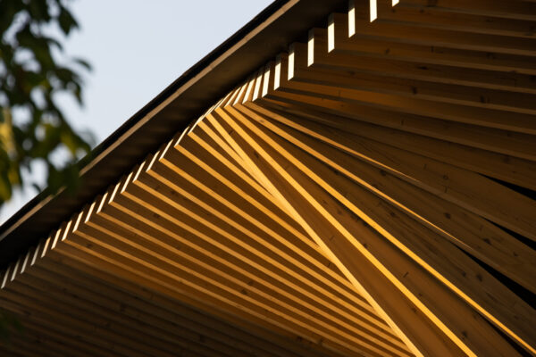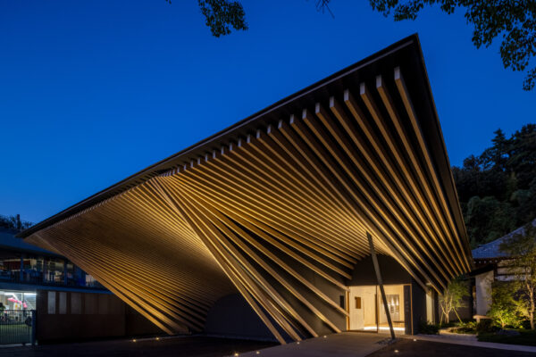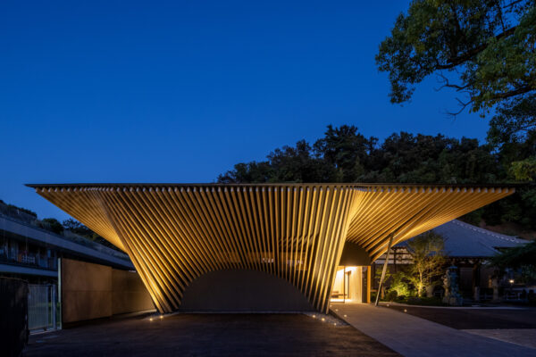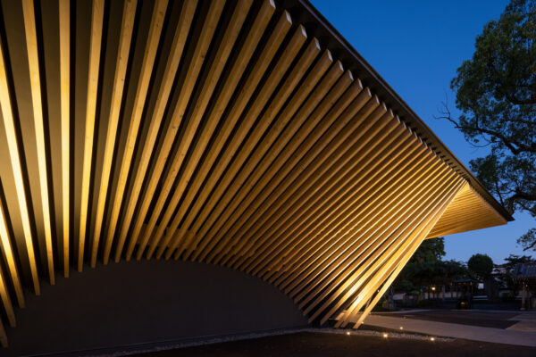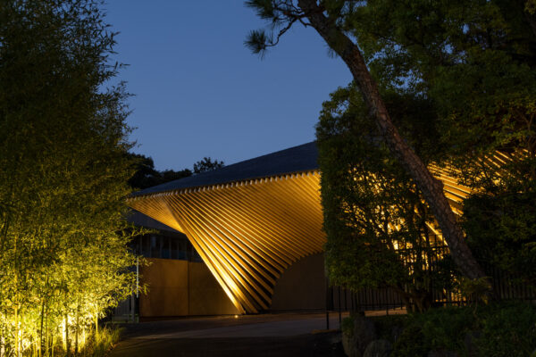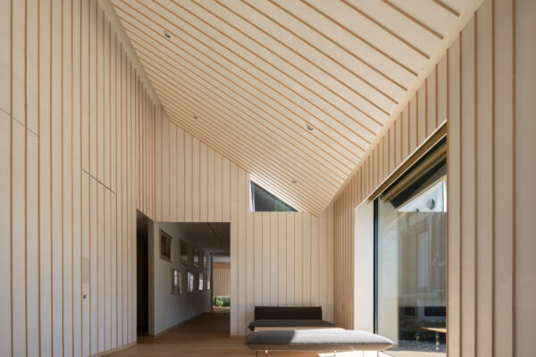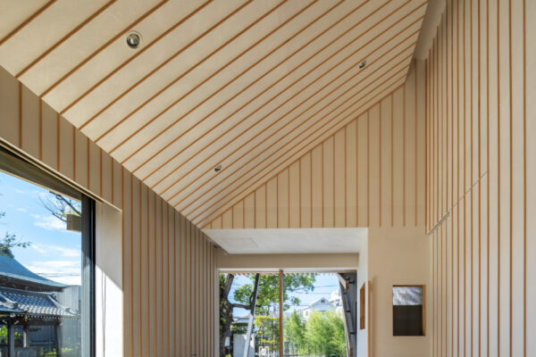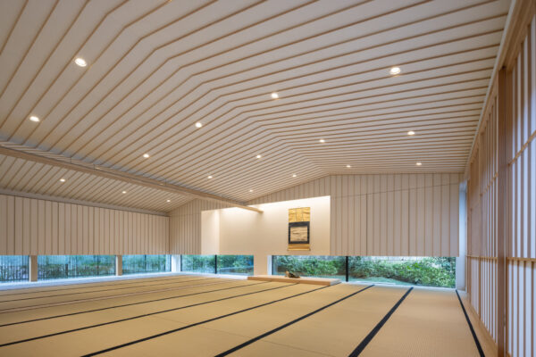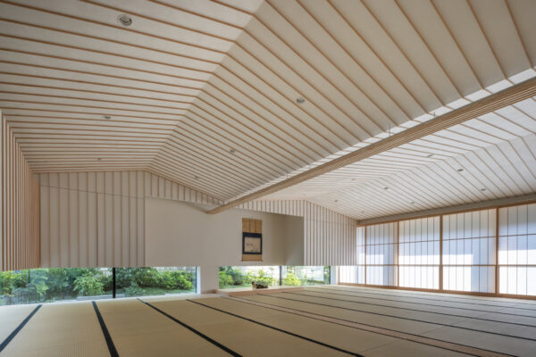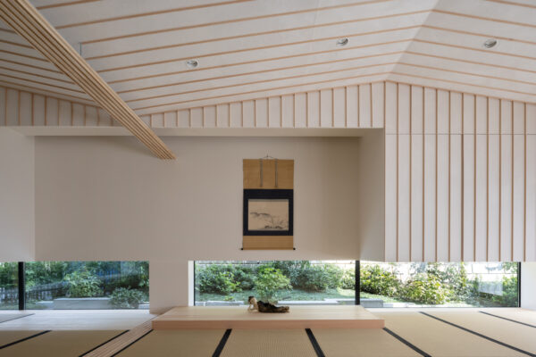Kanjoin Temple
Kanjoin Temple of Shingon Buddhism stands on the edge of Okurayama hill in Yokohama, Kengo Kuma’s hometown. Next to the main temple hall built over 100 years ago, we rebuilt a reception hall with deep eaves.
Although structurally wooden, a lattice structure made of plywood is able to support a 7-meter-deep space under the eaves. This space under the eaves creates a place for people to gather and reflects how the temple has held a pivotal role in the local community. 60×150 laminated cedar louvers that follow a gradual slope wrap around the space like a membrane. Inspired by the decoration rafters of the main building featuring a traditional wooden architectural style, we proposed a new type of soft and modern under-eave space.
In the reception hall, we planned a smooth circulation that connects to the high-floored main temple hall by varying the floor levels to follow along the distinctive sloped grounds of Okurayama. For the public areas such as the lobby and the hall, we used Japanese traditional washi paper and wooden rails to create soft and light spaces that feel enveloped by shoji screens. The openings of the entrance hall are purposefully low to make a serene place suitable for religious activities. By utilizing the partition walls on the second floor as wall/girders, we achieved a pillar-less 10m space.
