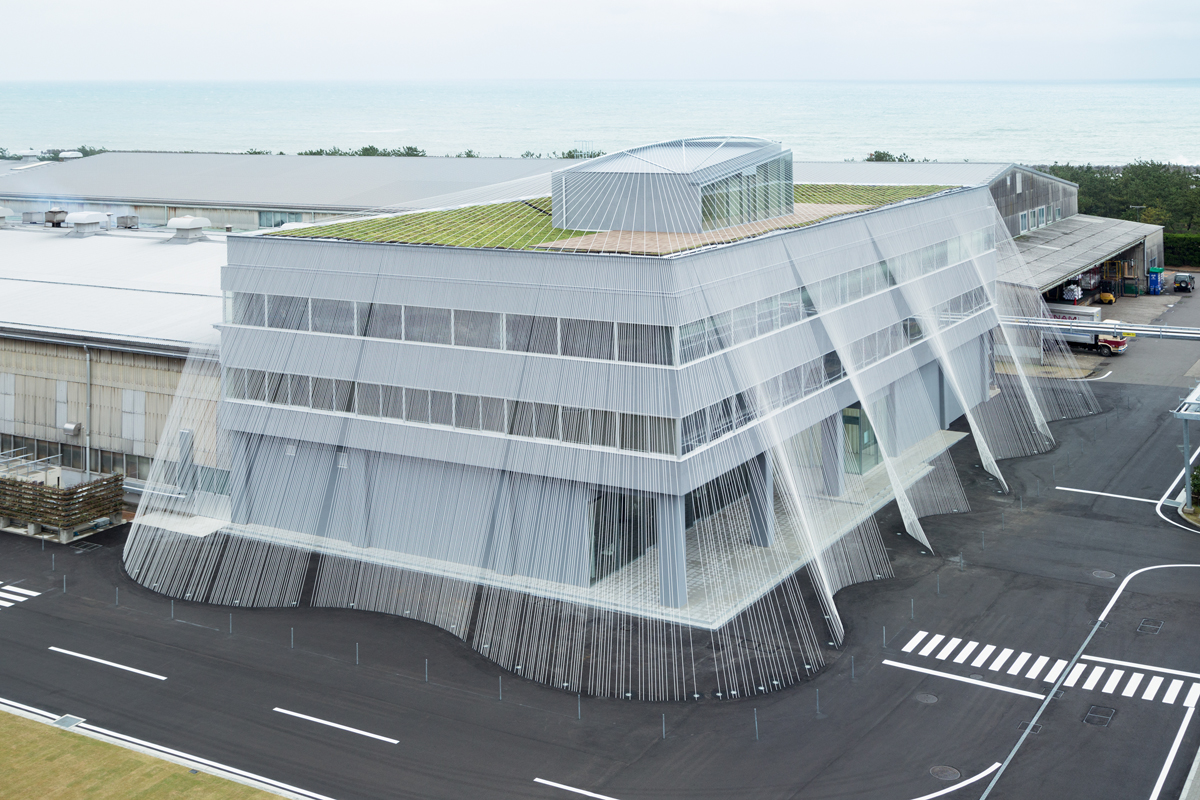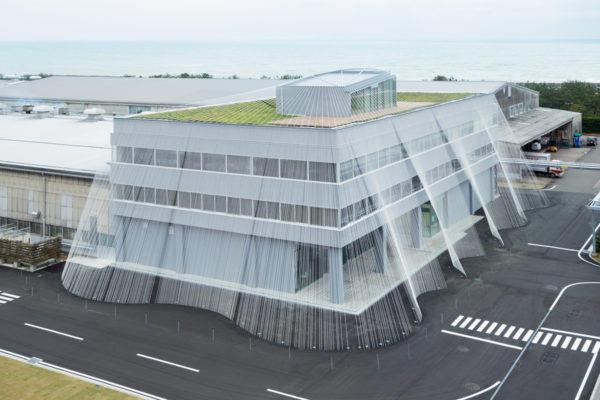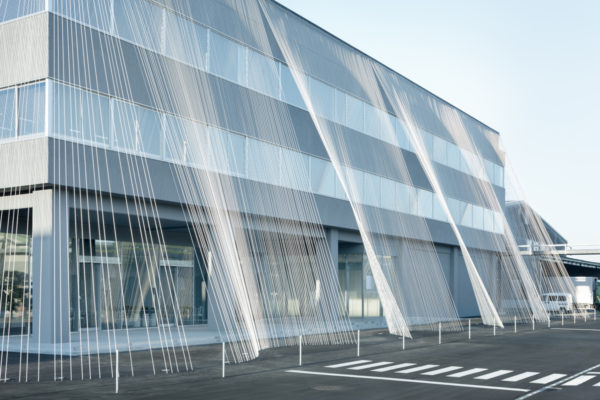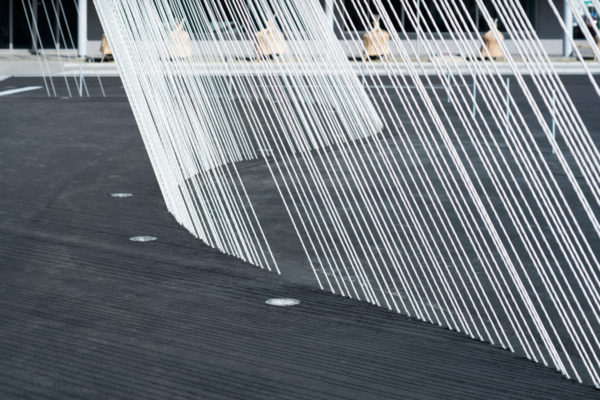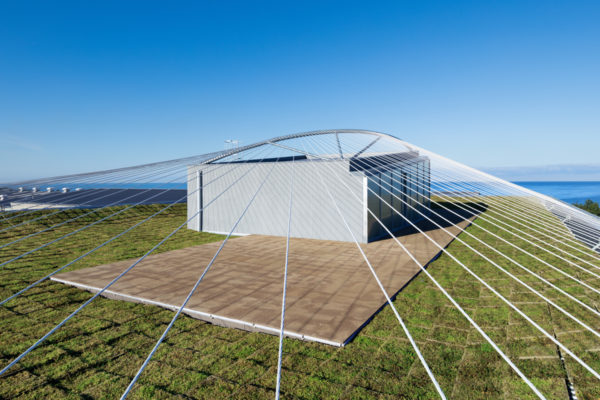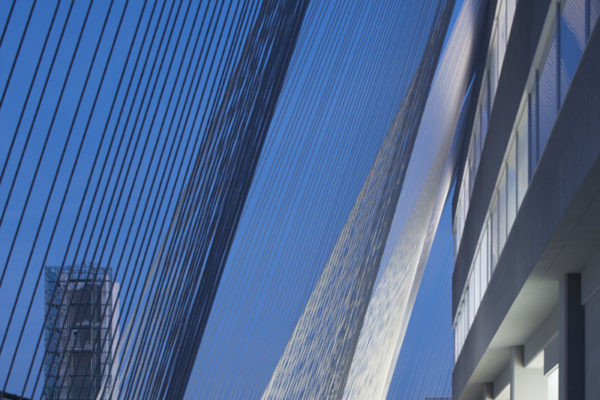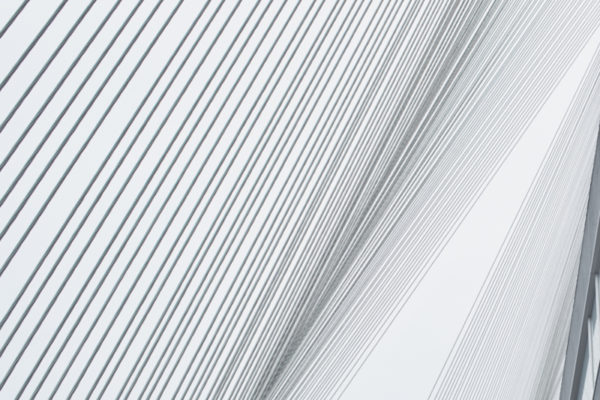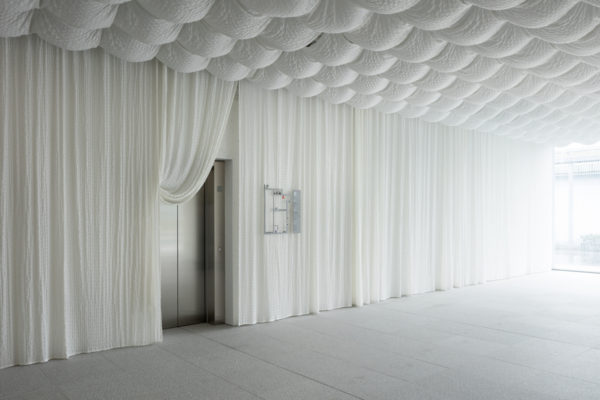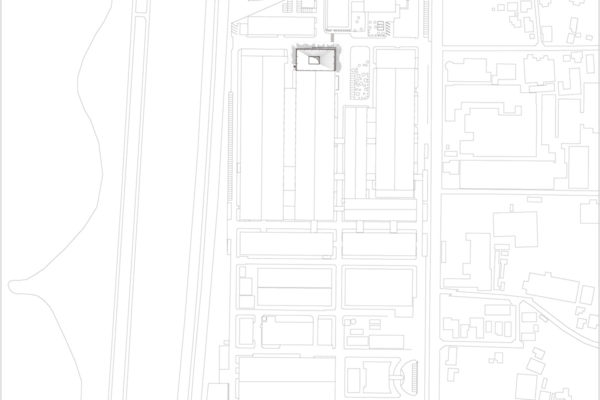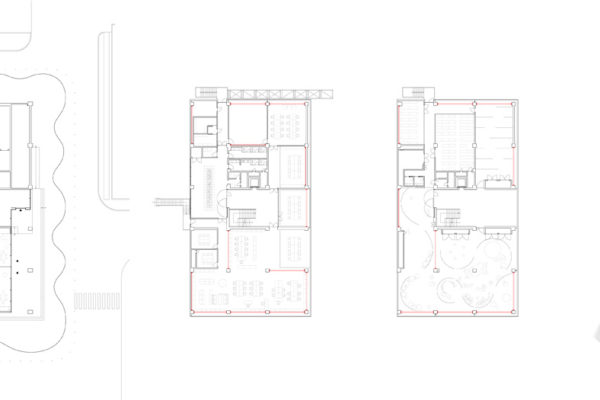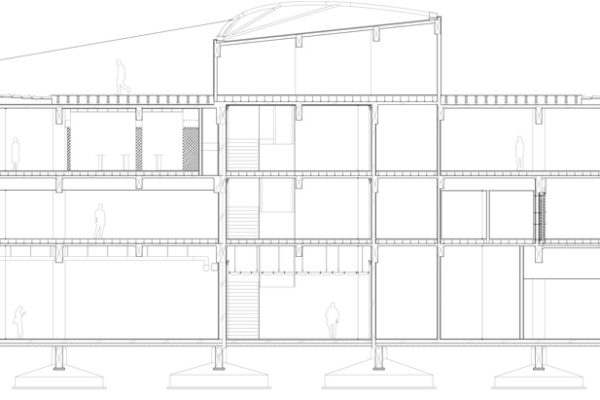Japan 2015Komatsu Seiren Fabric Laboratory Fa-Bo
This is a renovation of an office building in rigid-frame RC structure to strengthen its quake resistance using carbon fiber, and transform the interior into a museum called Fab Labo, a space to display the technology of Komatsu Seiren, the client company. Drawing from a technique of braiding ropes in this region, it became possible to add further flexibility to the carbon fiber.
The fiber rod is said to be ten times stronger than iron, and this is the very first time that this material was used as a means of reinforcement against earthquakes. The potential of this light and soft fiber is explored inside the building as well. There is a lighting duct in fiber and on the rooftop, an experimental greening is being conducted using porous ceramic panels (called Greenbiz), which was generated from the process of producing fiber.
