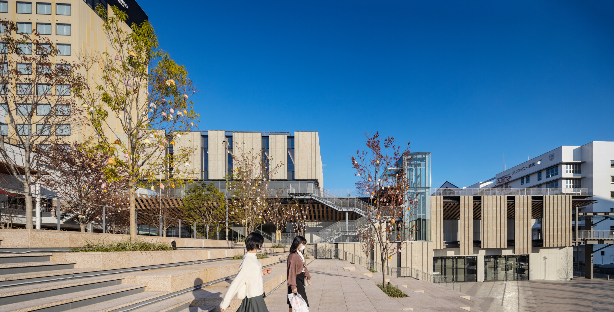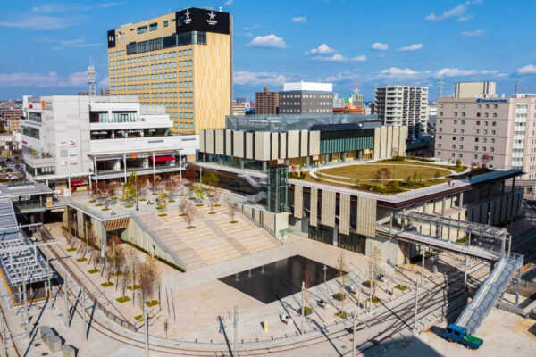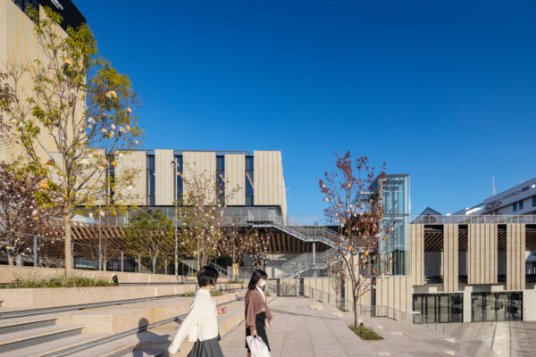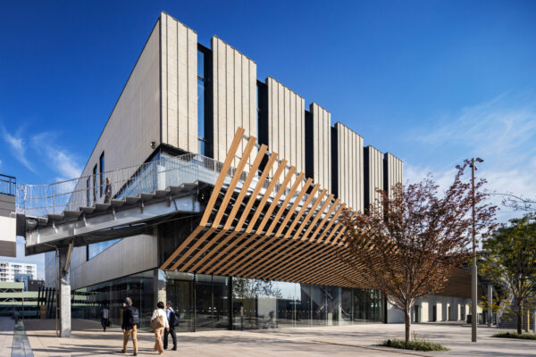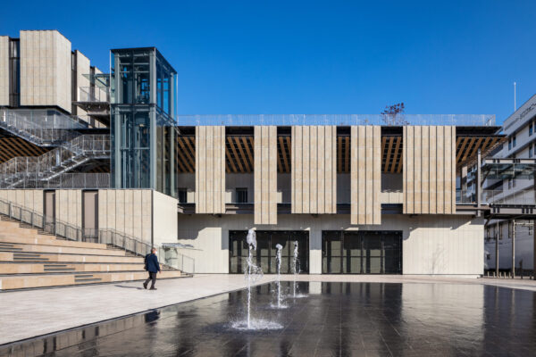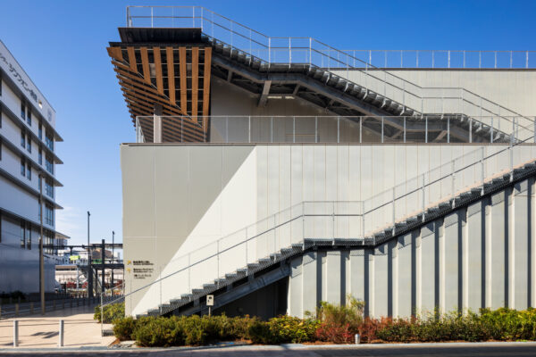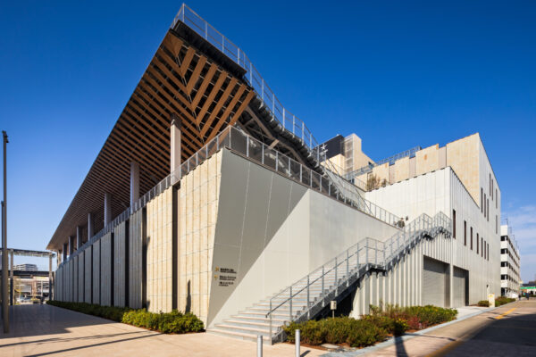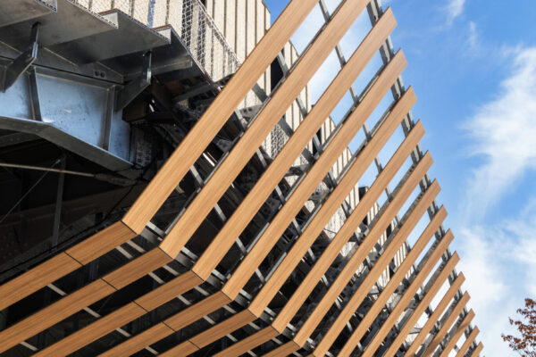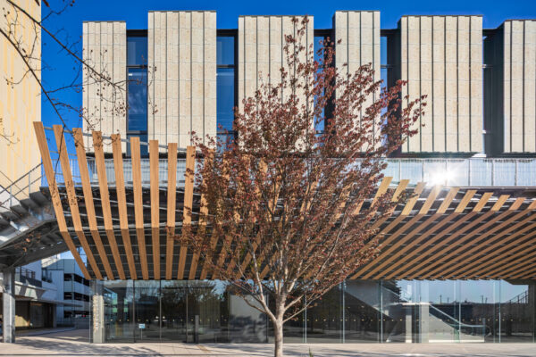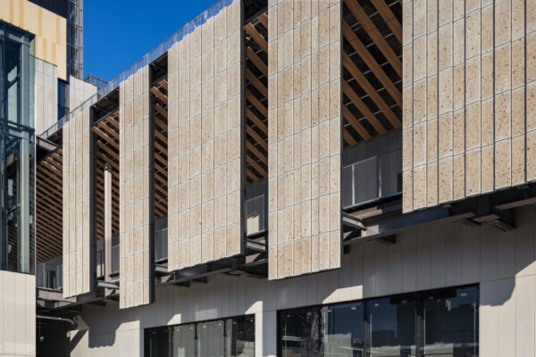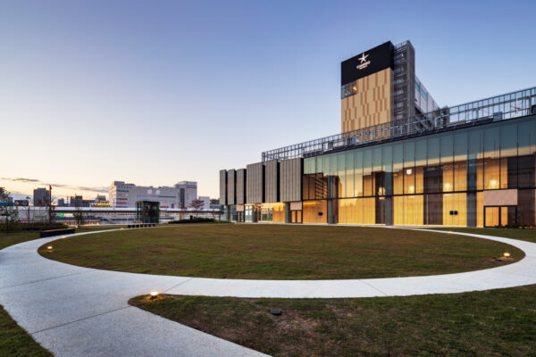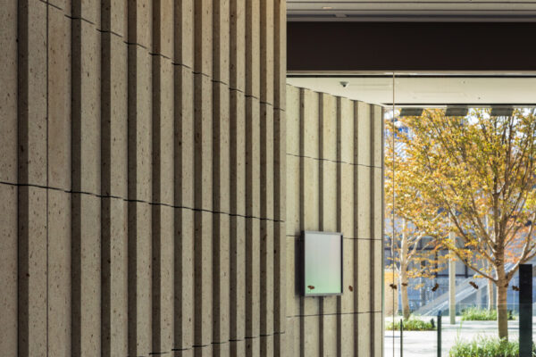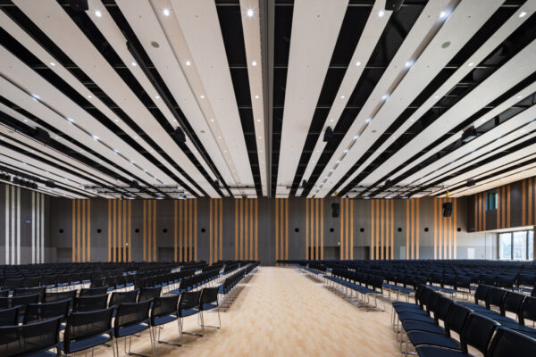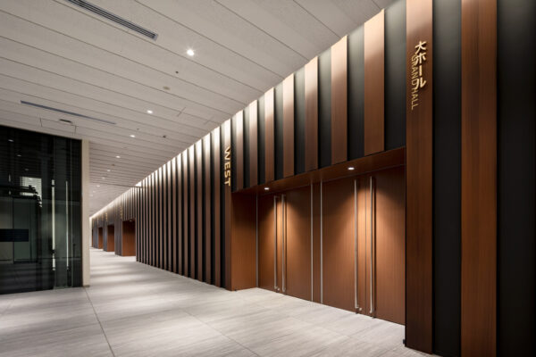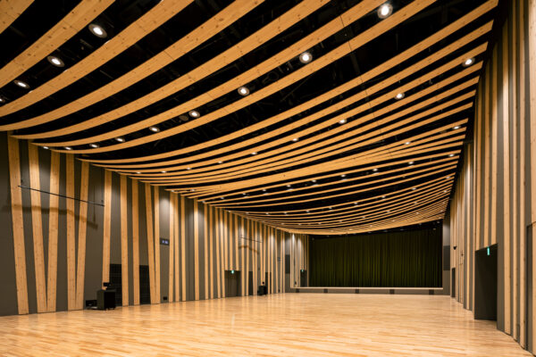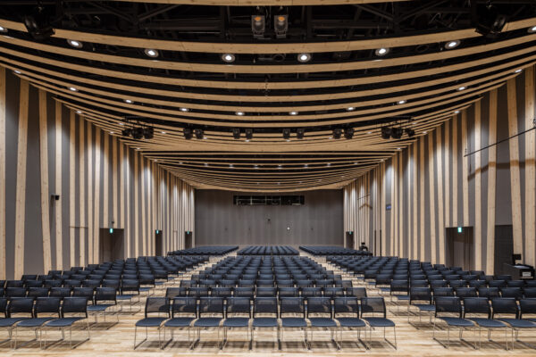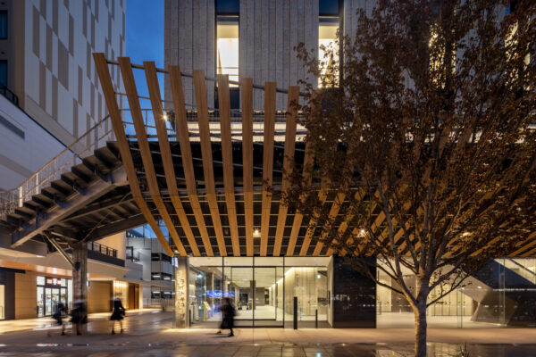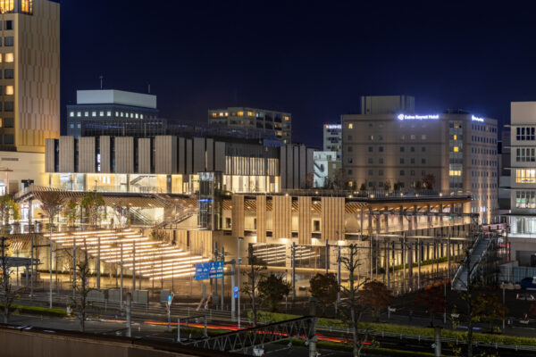Japan 2022Light Cube Utsunomiya
We designed a multipurpose redevelopment building with a theater-shaped three-dimensional plaza at its center for the East Exit of Utsunomiya Station which will become the core of a smart city.
We hope that the redevelopment of a multipurpose complex that incorporates a cultural facility and convention facility centered around a plaza, which is the complete opposite of conventional box/capacity-oriented redevelopment project will serve as a model for the rebirth of real communication and environmentally oriented urban development which has become a new trend in the post-coronavirus age.
The sequentially connected plaza has a direct connection to the new LRT community infrastructure on the 1st floor, and a seamless connection to JR Utsunomiya Station on the 2nd floor. In addition, the 3rd floor of the plaza reconnects the city with nature by providing a view of the mountains in the distance.
Oya stone from a quarry near Utsunomiya was exhaustively used for the outer walls of the facility. In order to maximize the rich texture of Oya stone which became famous due to its use by Frank Lloyd Wright in the Old Imperial Hotel (1923), we took on the challenge of using the Yamato-bari design with the base dimension of 30cm because of the rich shadows it creates. The same 30cm size modules were also applied for the wood that was used, providing a uniform rhythm for the overall redevelopment project.
Our foremost goal was to give birth to a new walkable and smart Utsunomiya based on this human rhythm and texture of Oya stone and wood.
