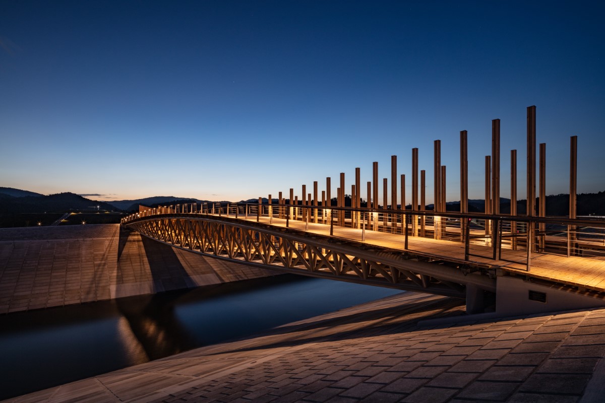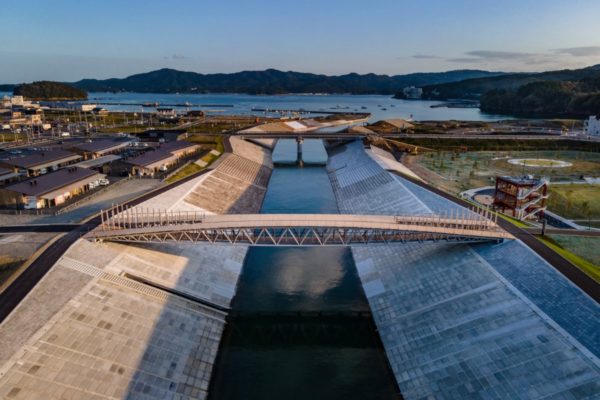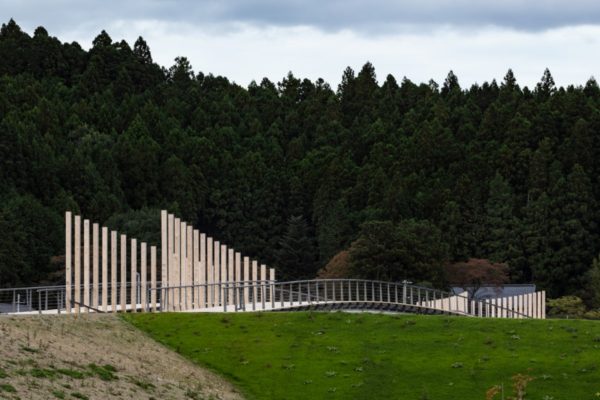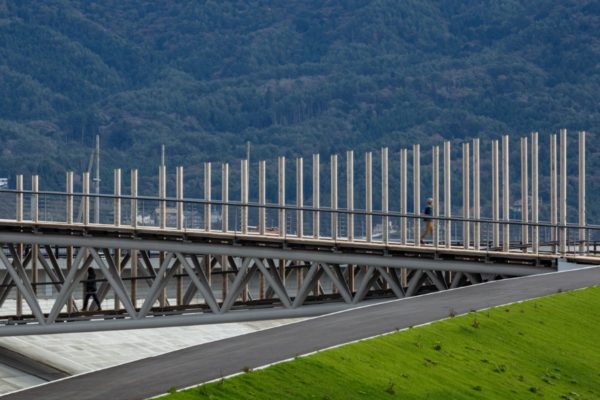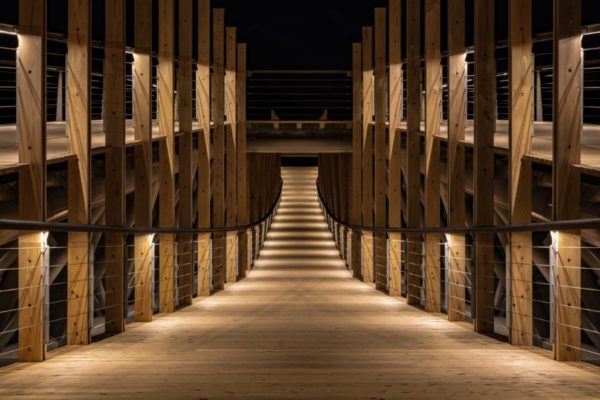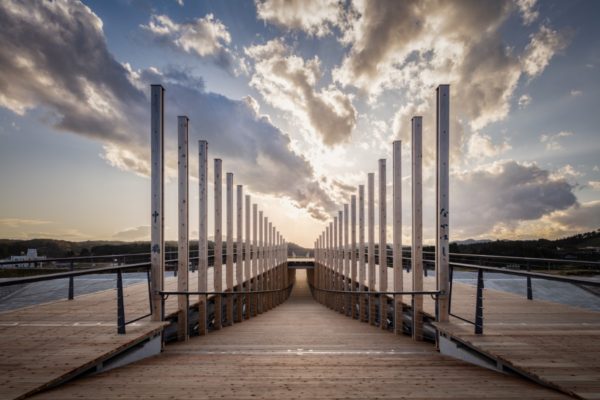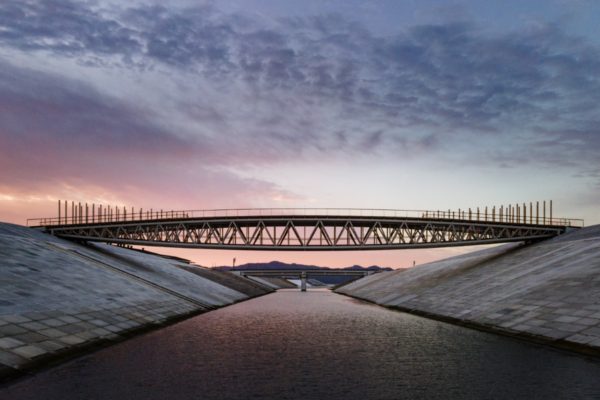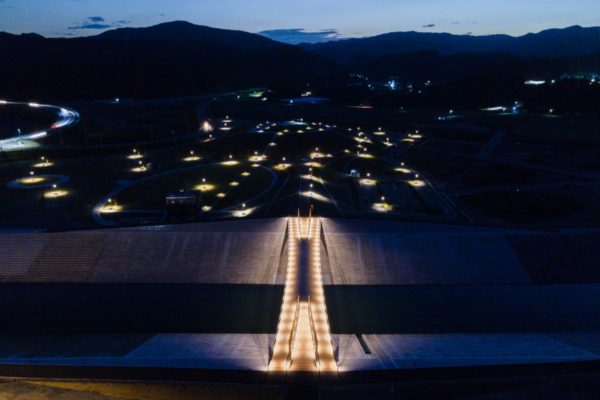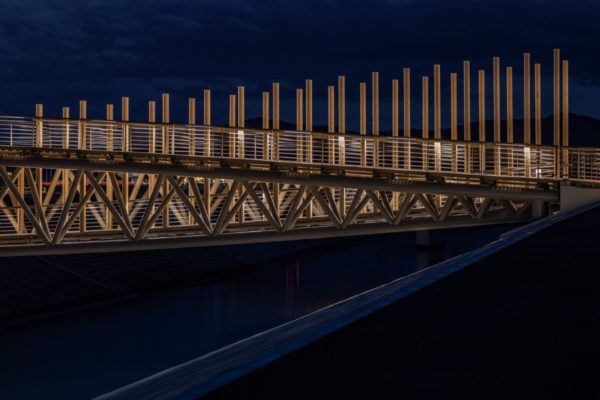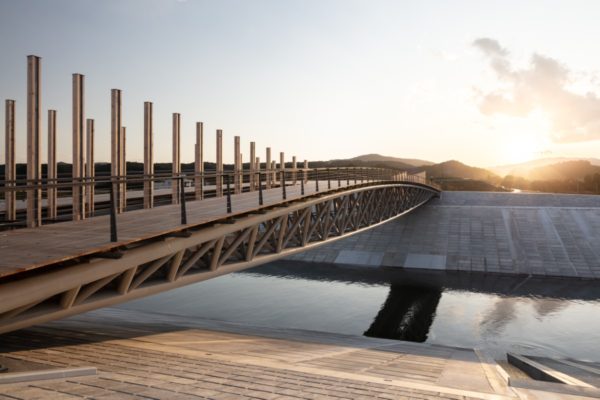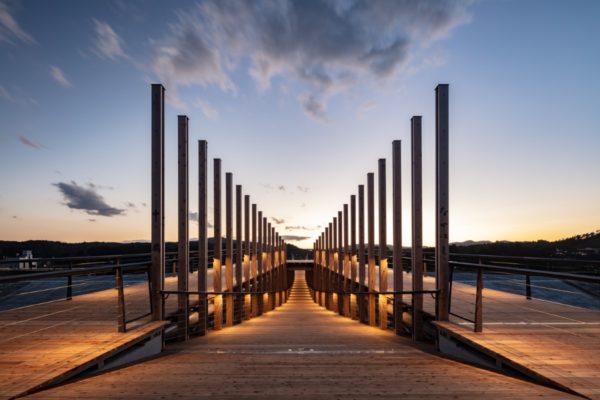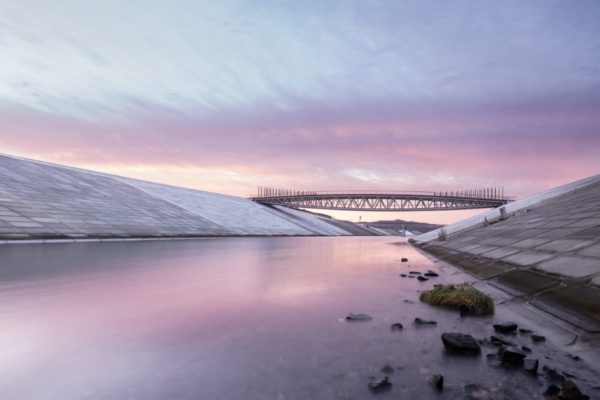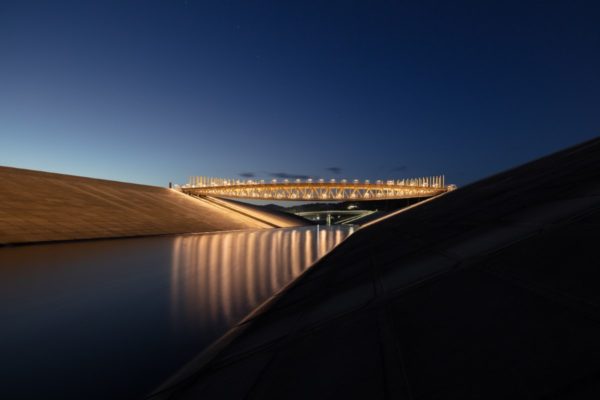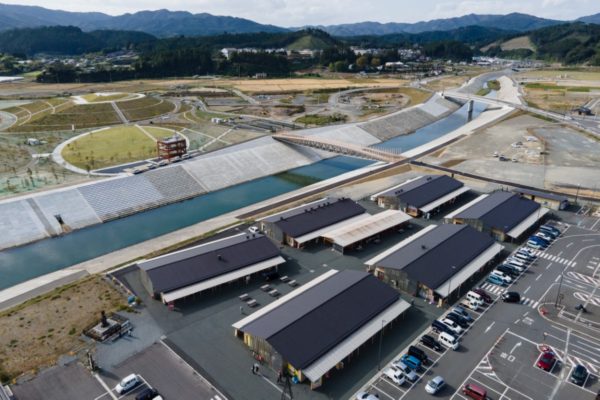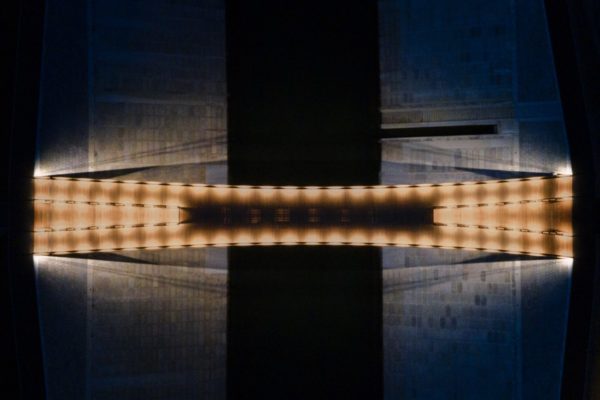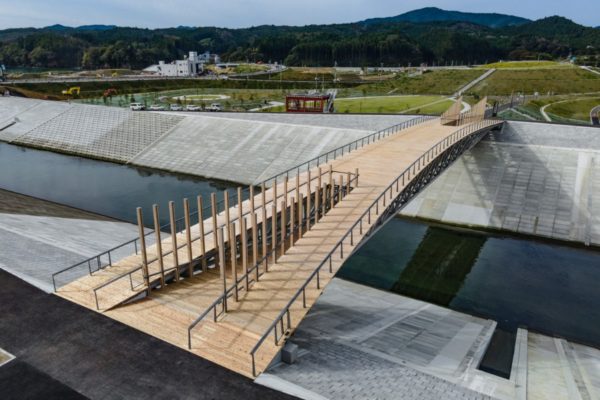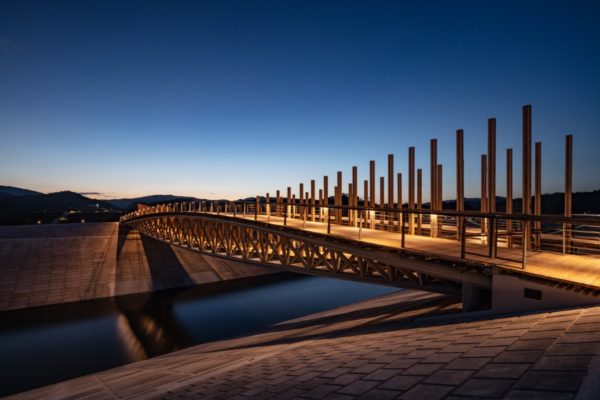Japan 2020Nakabashi
Nakabashi is a footbridge representing the restoration efforts of Minami Sanriku that we have been involved in since 2013.
We designed the bridge as a place of prayer that connects the bustling Minami Sanriku Sun Sun Shopping Village and the Reconstruction Prayer Park (the site of former disaster prevention office building).
The bridge serves to connect in multiple ways. When crossing the bridge from the former disaster prevention office, one arrives at the Kaminoyma-Hachiman Shrine. In Japanese shrines, bridges along the path to the shrine serve to divide and connect the ordinary world to the divine realm. Nakabashi has a gentle arch like a typical “taiko” shrine bridge.
Furthermore, the arch of Nakabashi is mirrored, creating a lenticular truss structure (shaped like a lens), spanning the 80m length of the bridge. While the upper chord arches up and creates a footpath with a view towards the ocean, the mirrored lower chord of the truss dips down close to the surface of the river water. The two arches are two intricately interconnected, connecting the two views and experiences of the bridge.
Along the approach to the lower footbridge path, an array of tall wooden columns connects the gap between the lower and upper arches. Local people have come to view the column arcade as Senbon-torii (“torii” shrine gates).
The wooden pieces combined to the steel structure prevent structural deformation and create a warm natural atmosphere fit for an “ocean town footbridge.” Wood and steel are connected here as well, creating structural interdependence.
