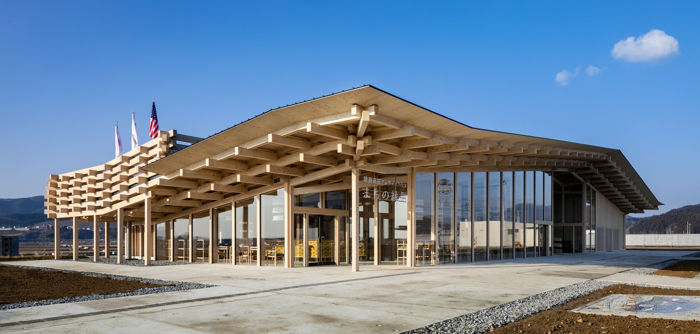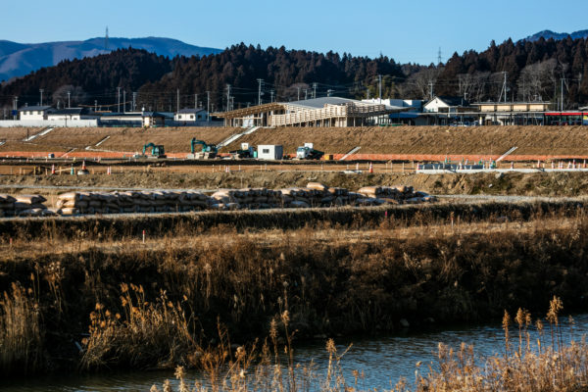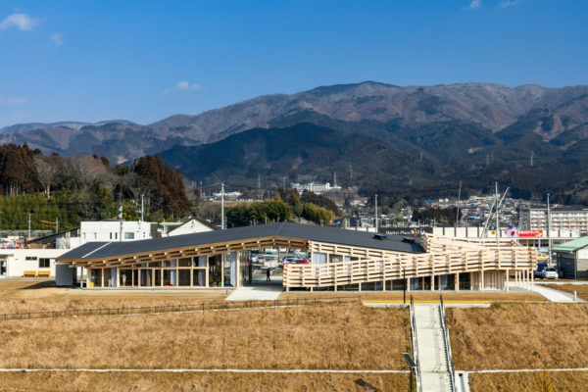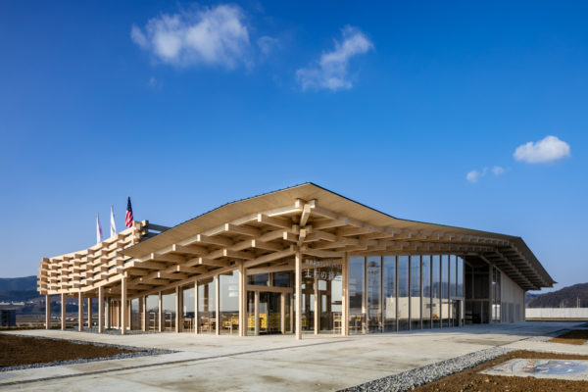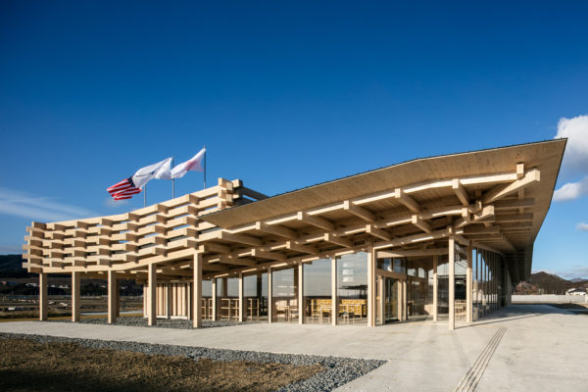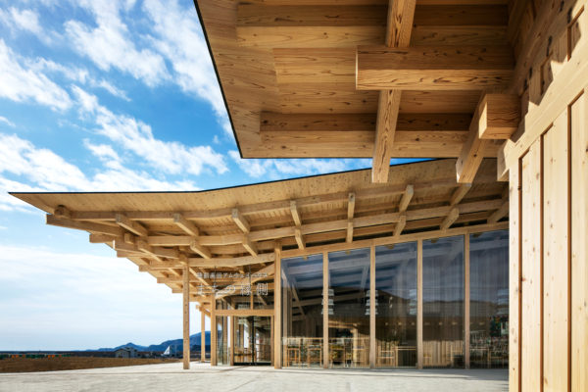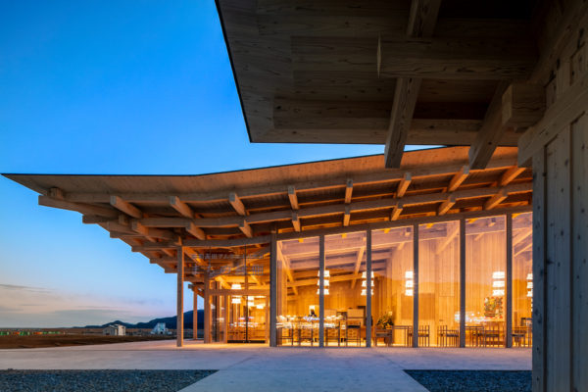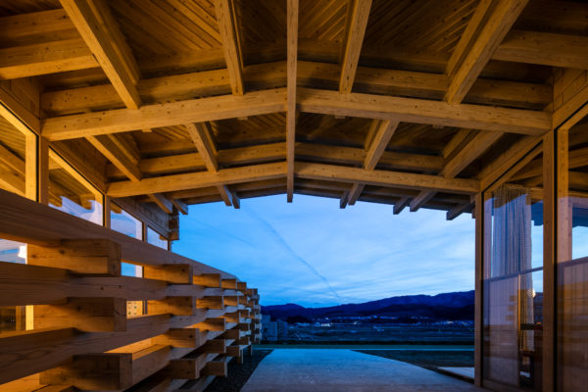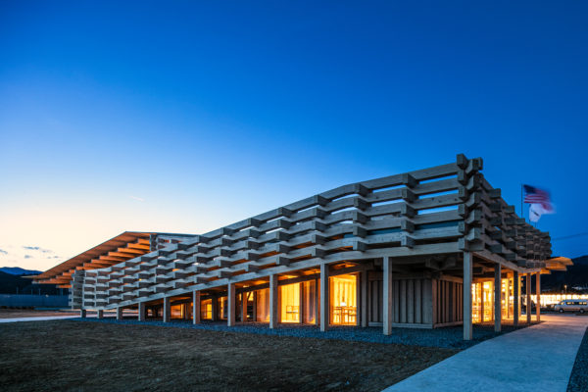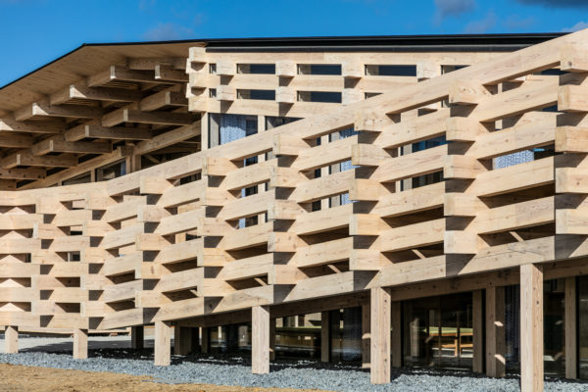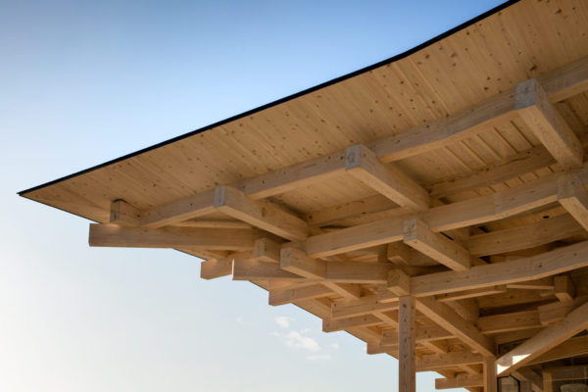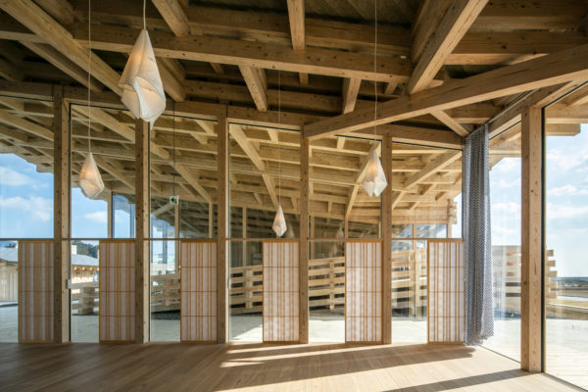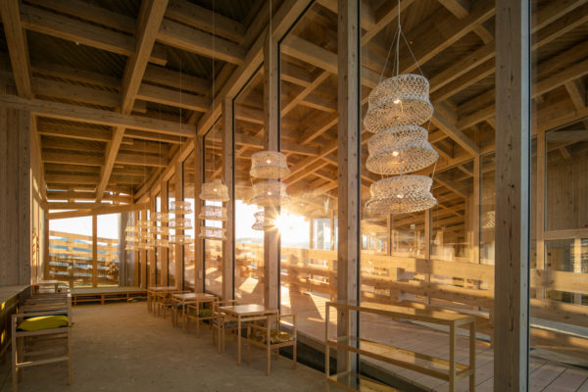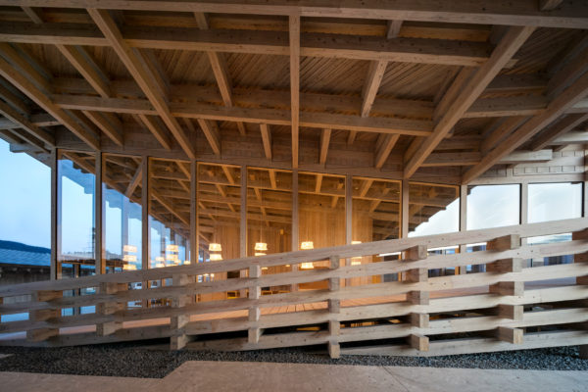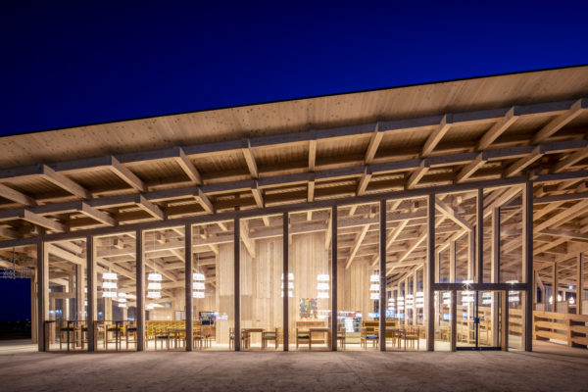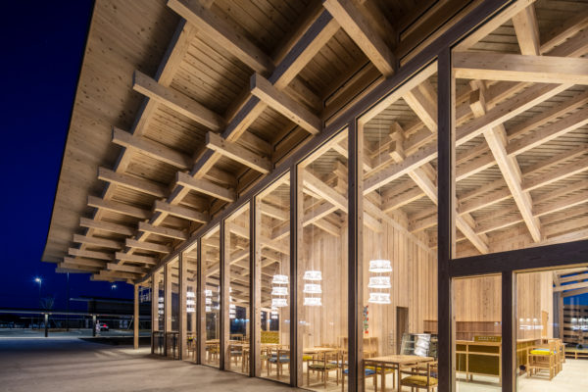Japan 2020Rikuzentakata Amway House – Machi no Engawa
This project is a multi-functional community facility in the center of Rikuzentakata City, which suffered significant damage during the 2011 Tohoku earthquake. Conceived as an inclusive community space, programs include a tourist, social welfare, child-care support center, and café to support the employment of disabled persons.
The architecture respects Rikuzentakata’s local culture and history by using local Kesen cedar and Kesen carpentry. To create the two-layered spiral wood structure connecting the roof and outdoor slope, we adopted “Segai-tsukuri,” a Kesen carpentry method that extends out wooden bracketing and creates deep eaves.
By splitting the building volume, we created a hole that acts as a gateway space. A slope connecting the gateway to the rooftop viewing platform connects the ocean, land, and sky of Rikuzentakata.
In the interior, we used Kesen cedar wood for the walls, columns, and beams. Items such as curtains, shoji screens, pendant lights, and furniture features cloth designed in collaboration with Akira Minagawa, a designer for Minä Perhonen. The open and airy interior allows soft natural light to penetrate from all sides of the building, illuminating the material warmth of the wood and fabric textures.
The pendant lights are made of oyster breeding nets created of washi, while the concrete floor is sprinkled with local oysters, scallop shells, and river stones from the Kesen river. Every detail and feature is carefully designed in homage to the history and culture unique to Rikuzentakata.
