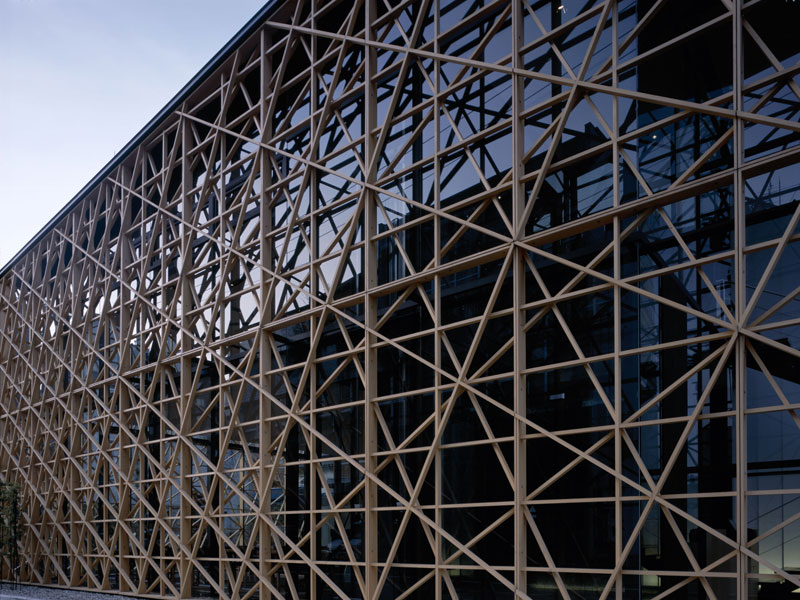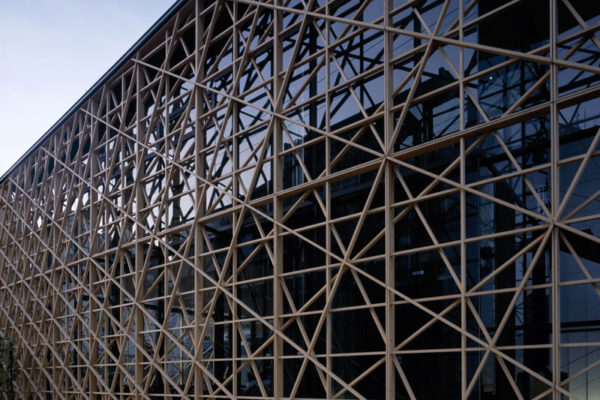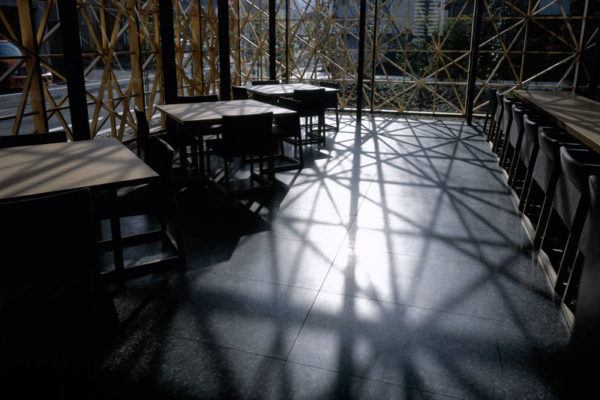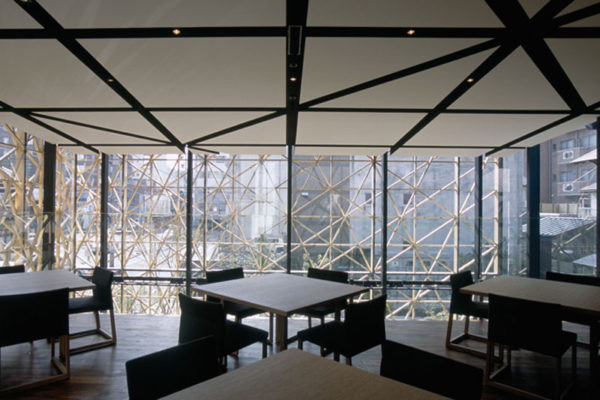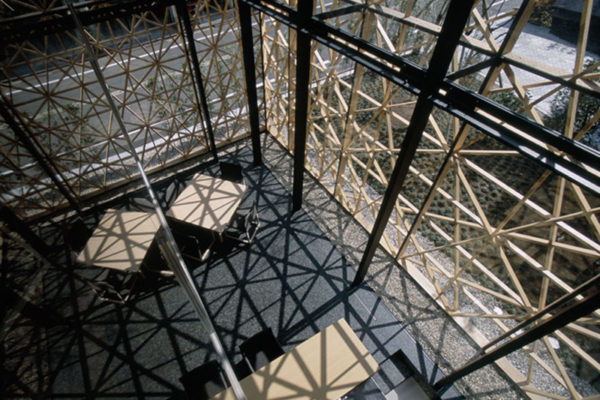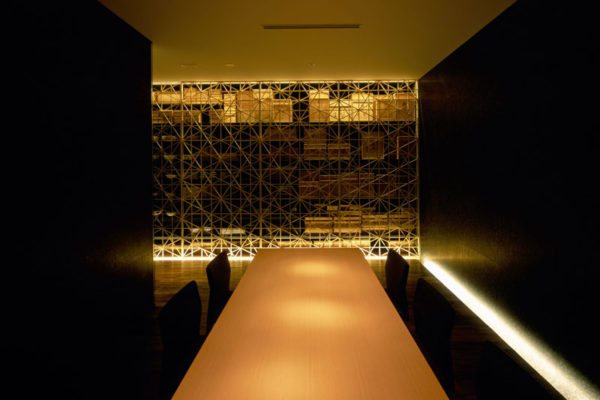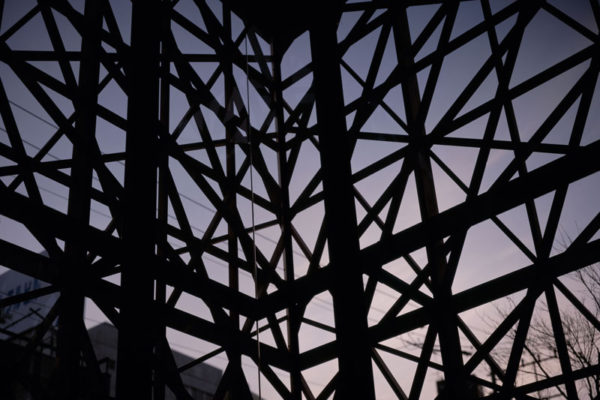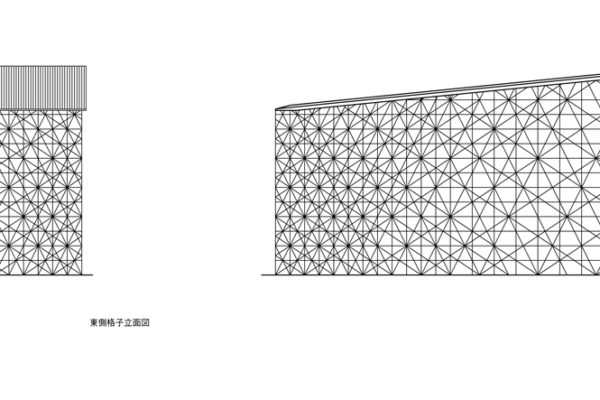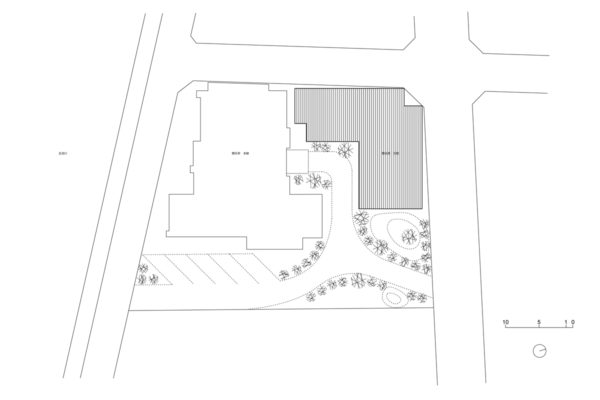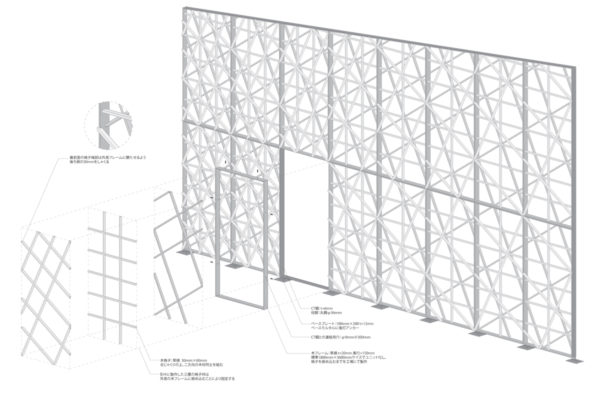Japan 2008Ryotei Kaikatei Annex sou-an
A long-established leading Japanese restaurant in Fukui added a transparent airy annex. The airy glass box provided contrast to the heavy old structure with a tile roof. The glass box was covered with a random lattice made from Kusamaki wood (Buddhist Pine), and the random lattice pattern is reflected in the interior design.
Even though this pattern is random, it brings to mind traditional patterns used in Japanese architecture and kimonos, and reinforces the exterior walls, acting as a brace. The transparent box that is covered with this wooden lattice is located on Hamamachi alley which is the center of activity in Fukui City, and the lively activity inside the restaurant overflows into the alley through the lattice, making it a focal point for the revitalization of Hamamachi.
