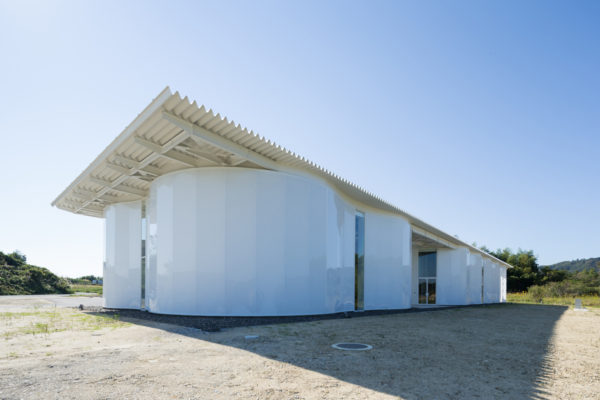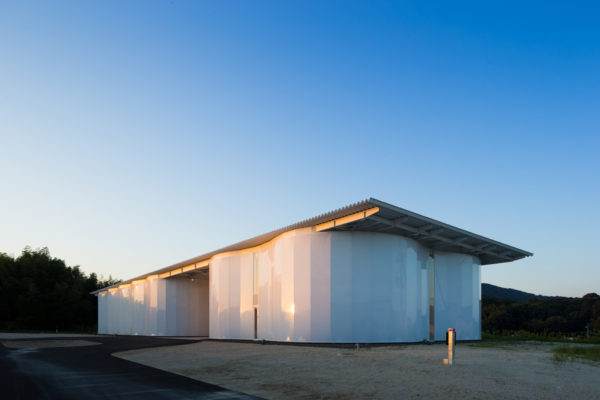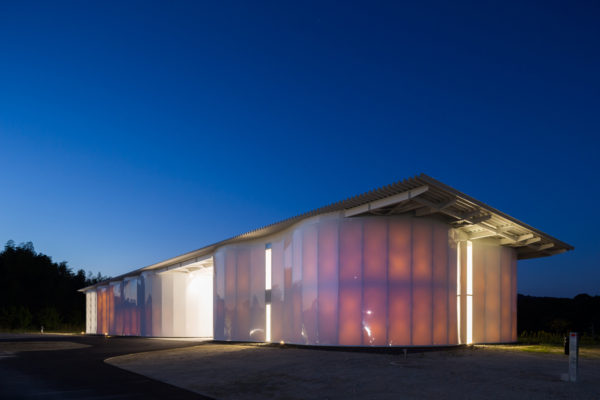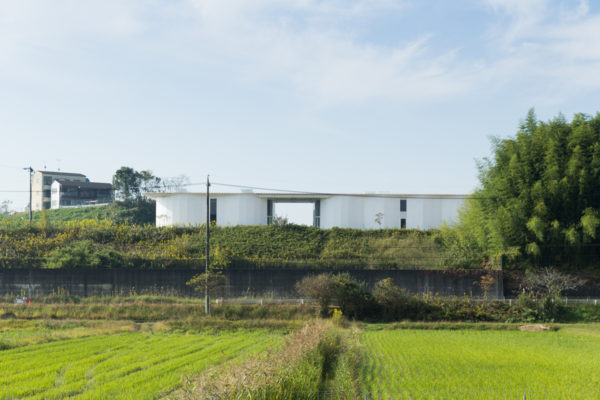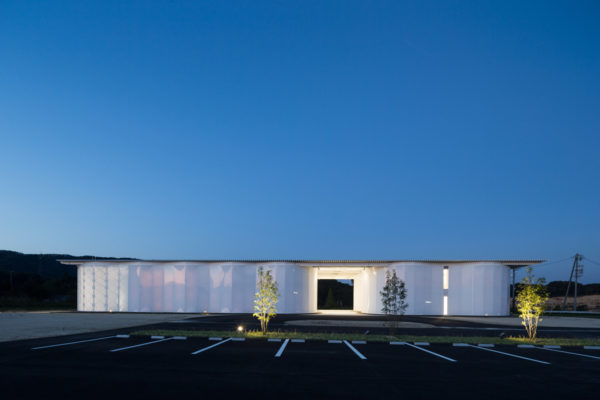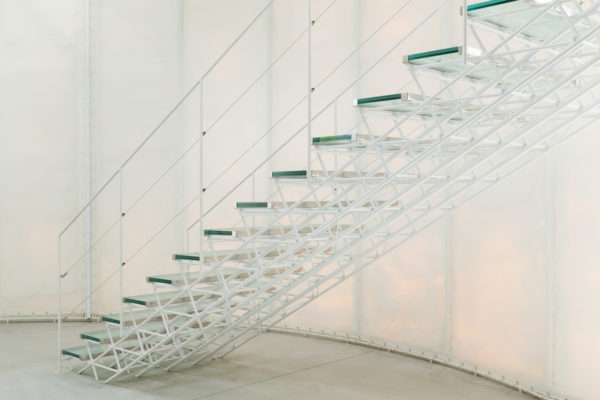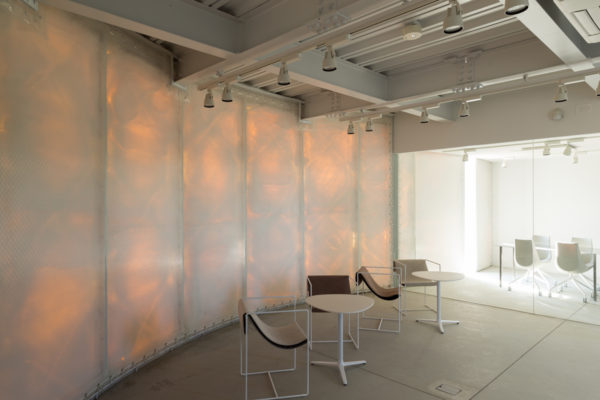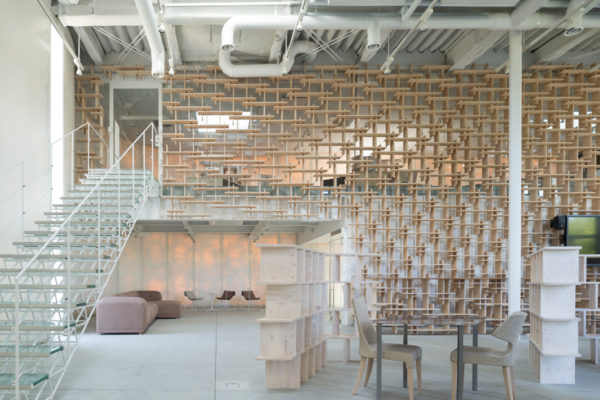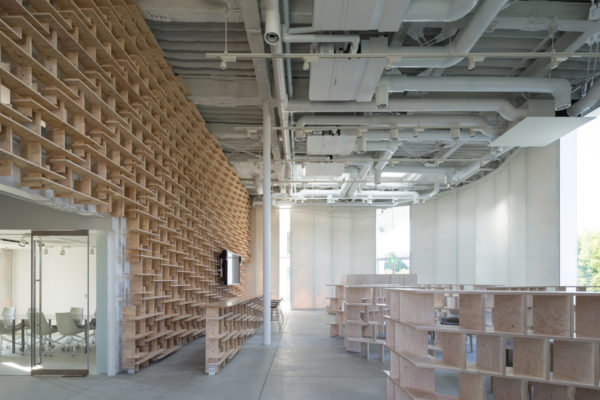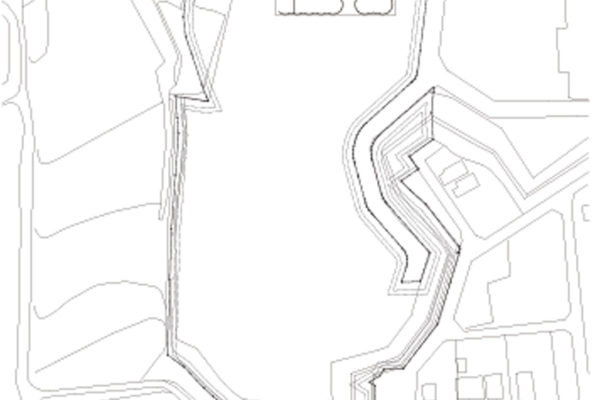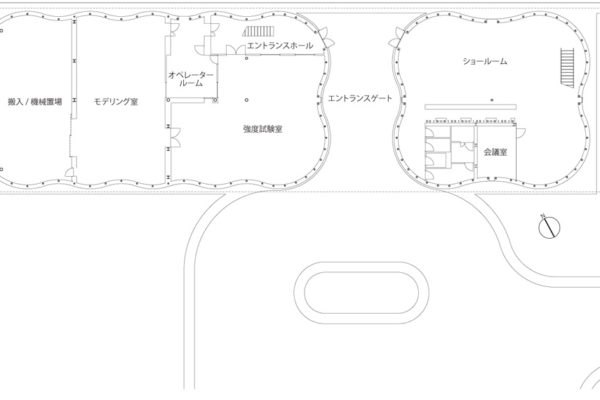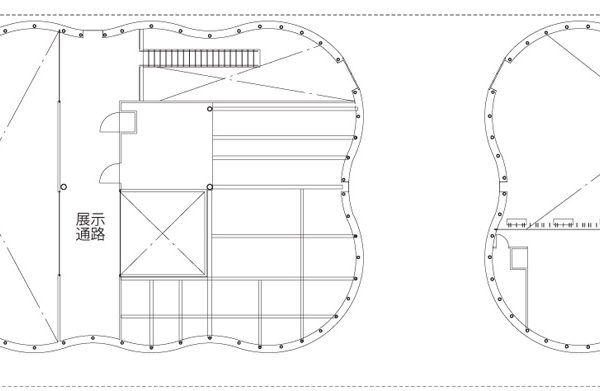Japan 2015Sogokagu Design Lab
The space was designed as a workshop for a furniture manufacturer who aims to propose a new lifestyle integrated with state-of-the-art technology. The company is strong in the molding of urethane. In order to respect their merit, we put up a soft structure in which urethane came at the center.
First, we wrapped the steel structure with urethane foam and covered both sides with two membranes, which came from an idea of forming a soft and multilayered exterior like an animal skin. We applied ETFE to the outer side to cope with heat, and transparent PVC to the inside with some mesh. For the main structure of steel, we sought a robustness of a living creature, which came into being as a mesh-shaped structural system based on a latticed combination of small parts. In the interior, pieces of plywood of 25-mm-thick were put together to express a blurred space like a fractus cloud.

