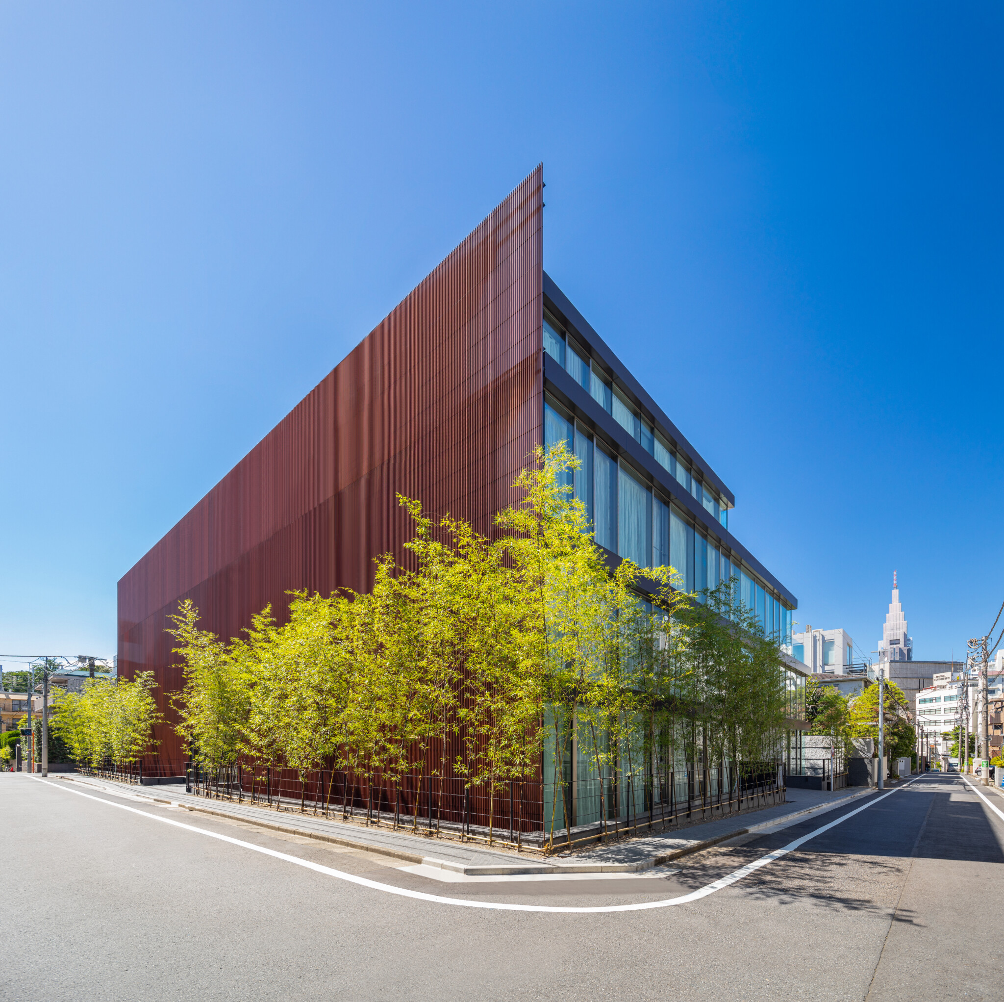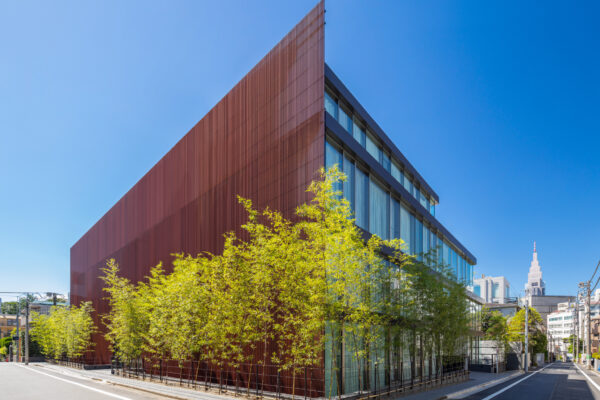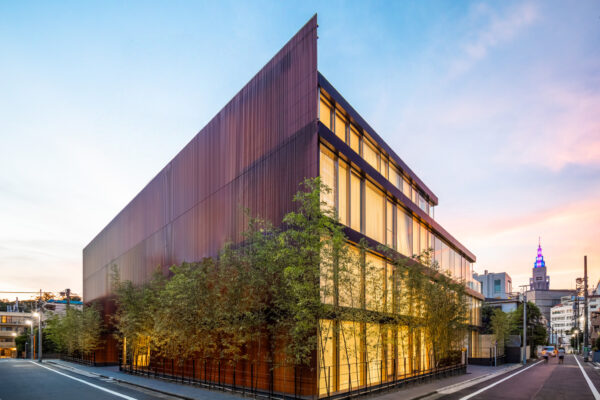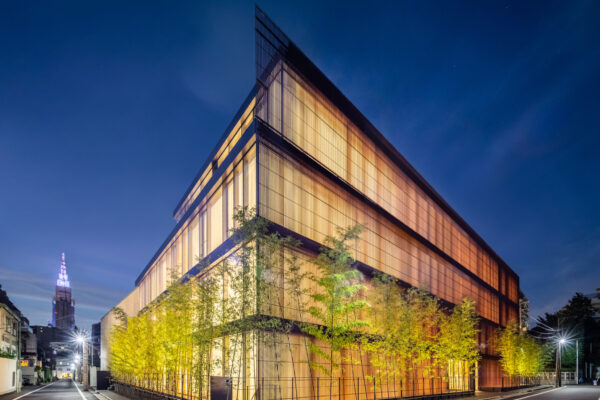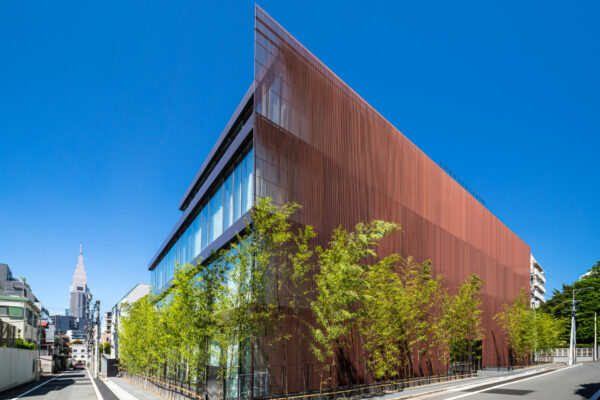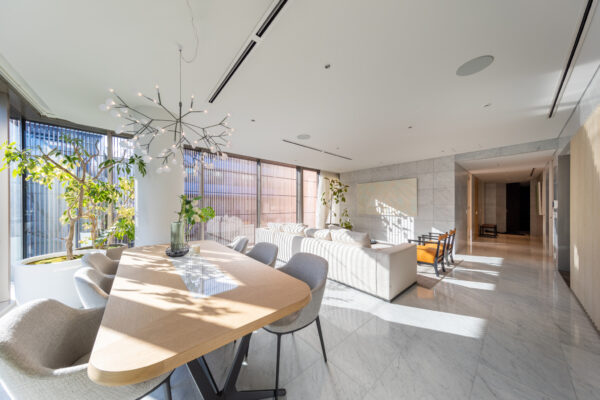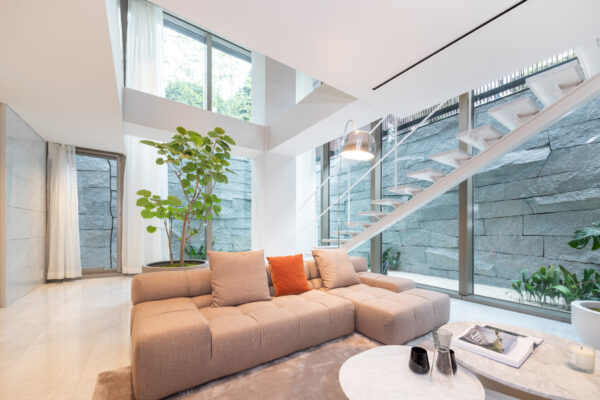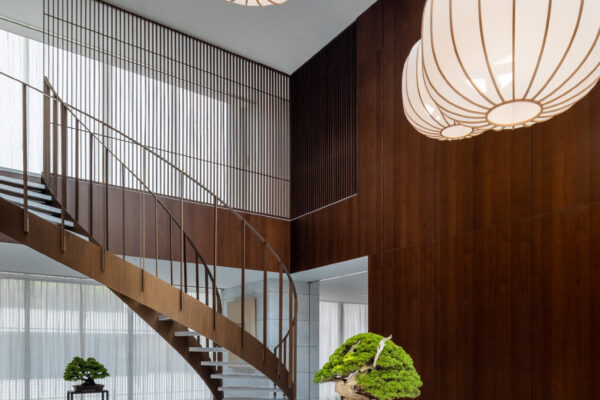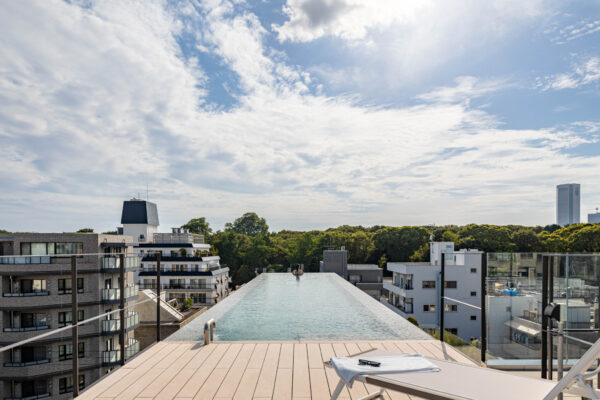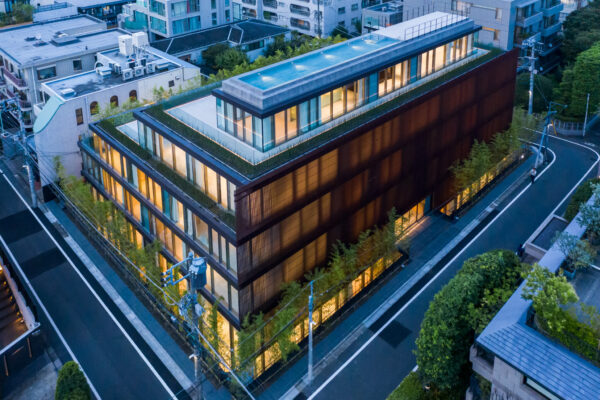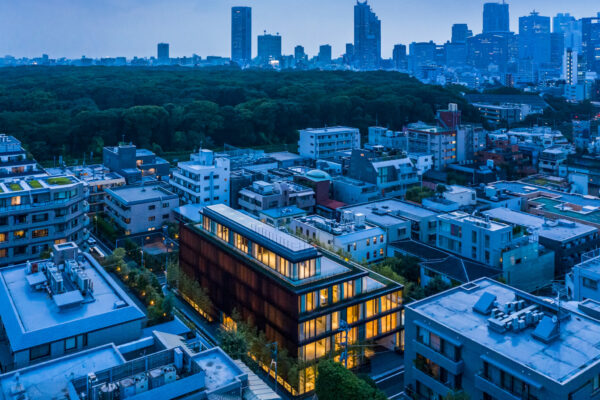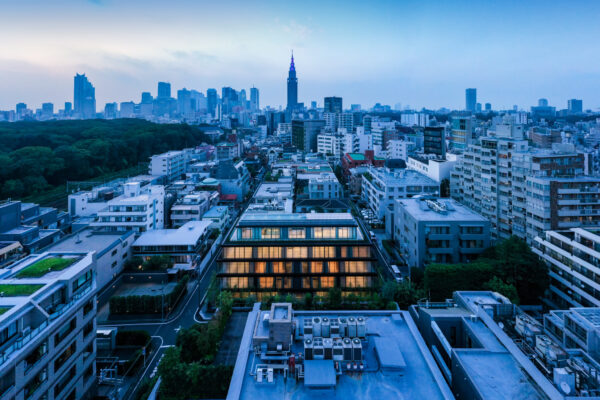Japan 2020The Kita
The Kita lies at the heart of Tokyo, on the edge of Yoyogi-koen, one of the renowned forested parks in the city. With very few units in a quiet interior neighborhood, it offers a mode of living whose luxury is defined by its strong connection to nature and its possibility for quietude, an oasis of calm. The surrounding metropolis is dynamic and lively, and this residential project stands in subtle reaction to the visual and acoustic noise.
A main façade composed of a filigree of specially treated metal louvers reflects the qualities of light throughout the day, acting as a refined filter that balances privacy and natural light. The body of the building steps in accordance to building envelope regulations, creating generous terraces and views toward verdant canopy of the nearby park.
Inside, the design suggests simplicity and restraint, making the most use of a challengingly tight site, always referring to the surrounding nature and city. A long, simple pool sits atop the roof, providing a rare moment of tranquility, an elemental stripe of water lofted above the neighborhood, embraced by the Tokyo panorama.
