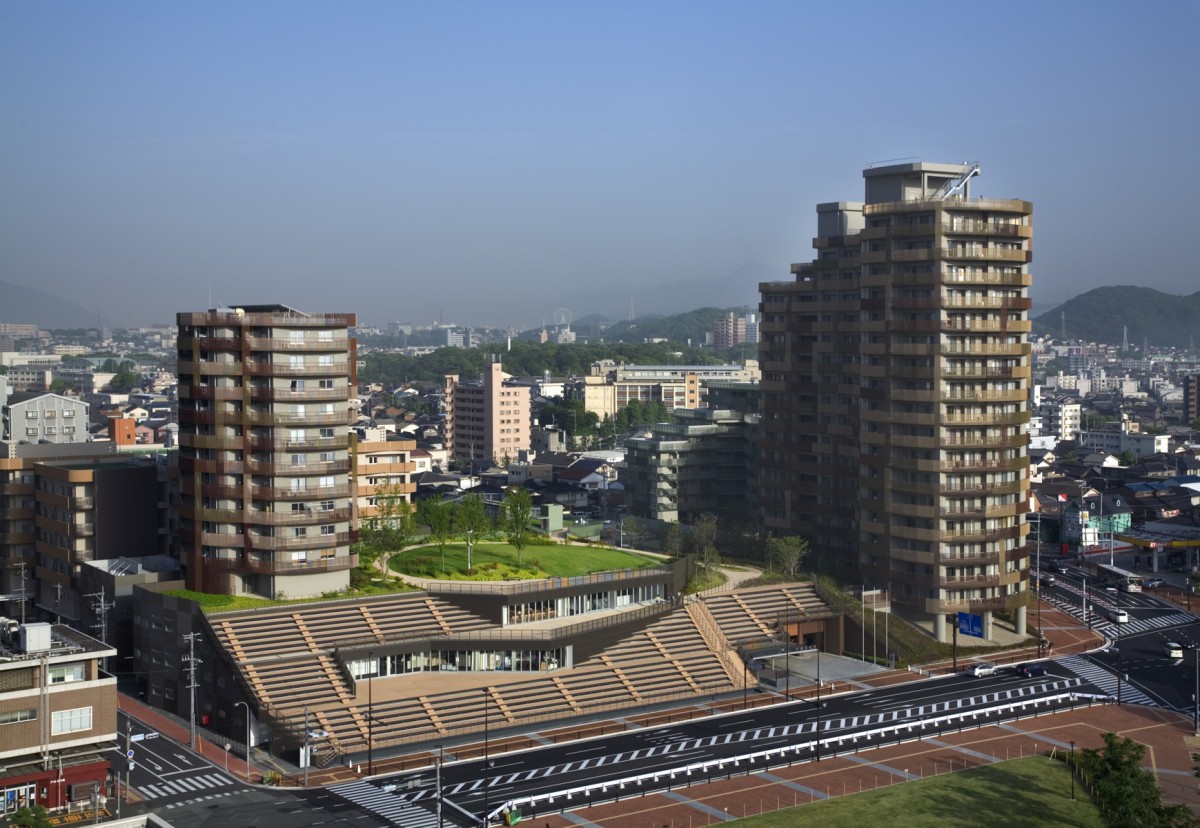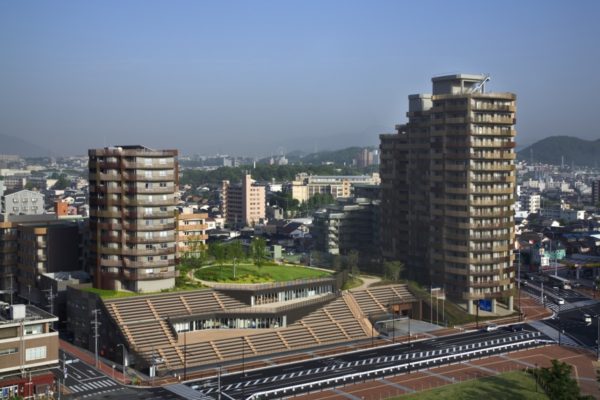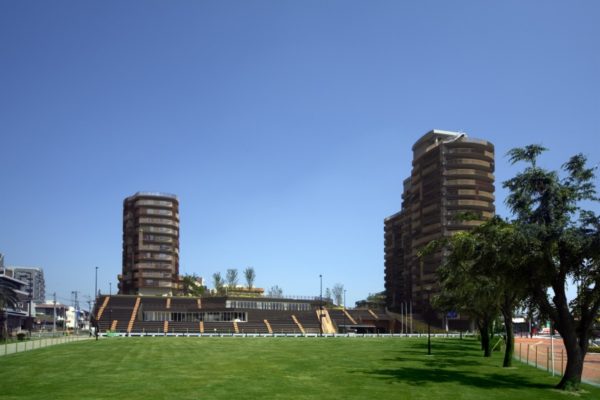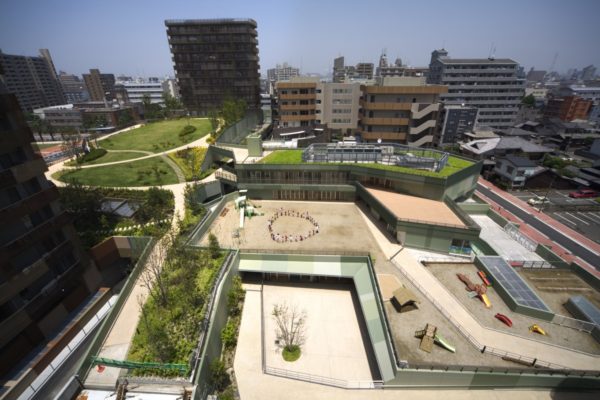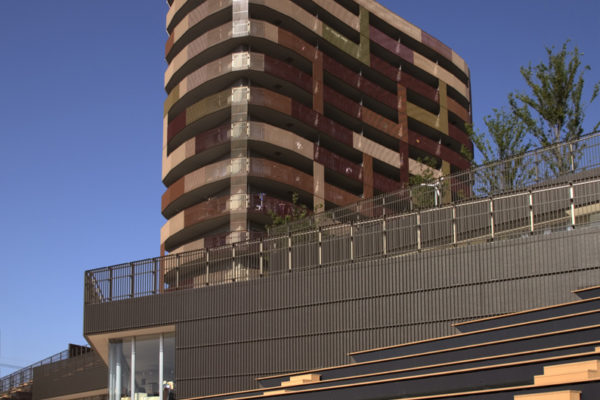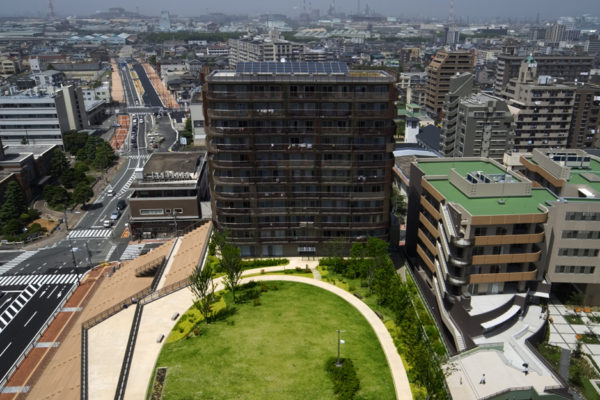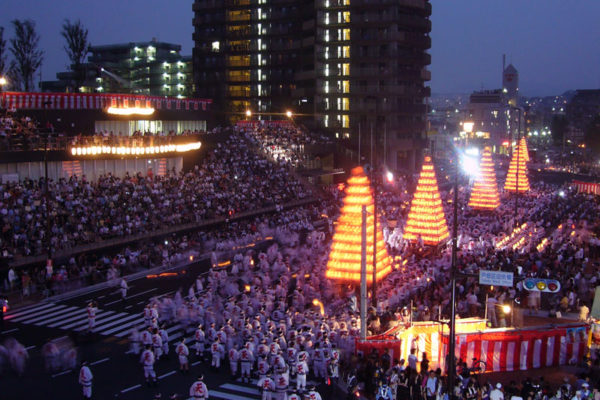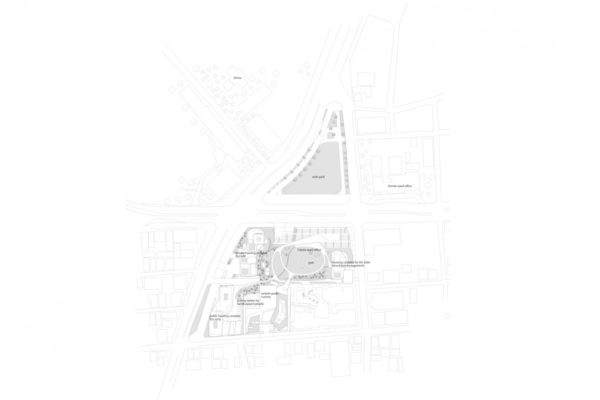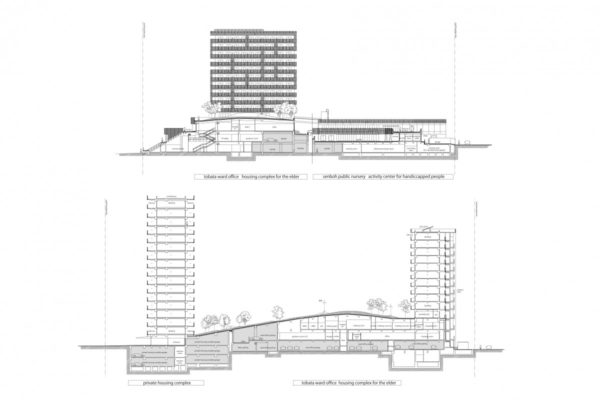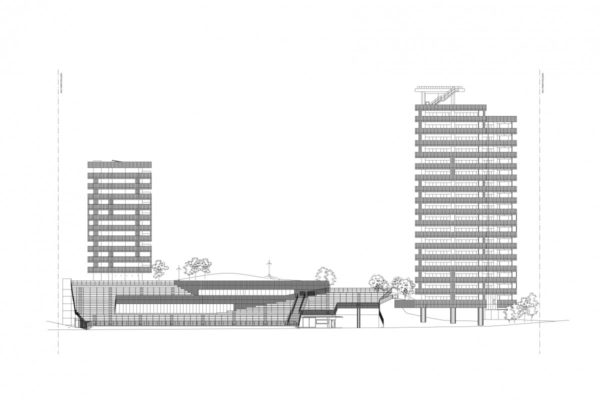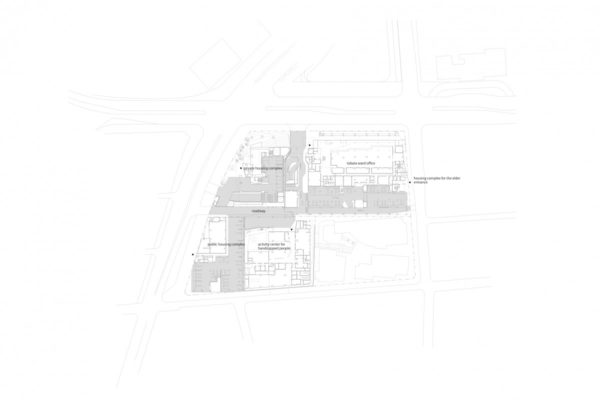Japan 2007Tobata C Block Project
A multi-purpose complex facility made up of a ward office, welfare institution, housing complex, and nursery school.
The rooftop of the ward office, an urban block core, would be planted with greenery to form a plaza that would help all the different facilities to integrate together. Not only the plaza itself was designed as one organic topography, but the buildings standing in the plaza were also designed as similar “topography” through heavy use of curved surfaces and natural materials.
