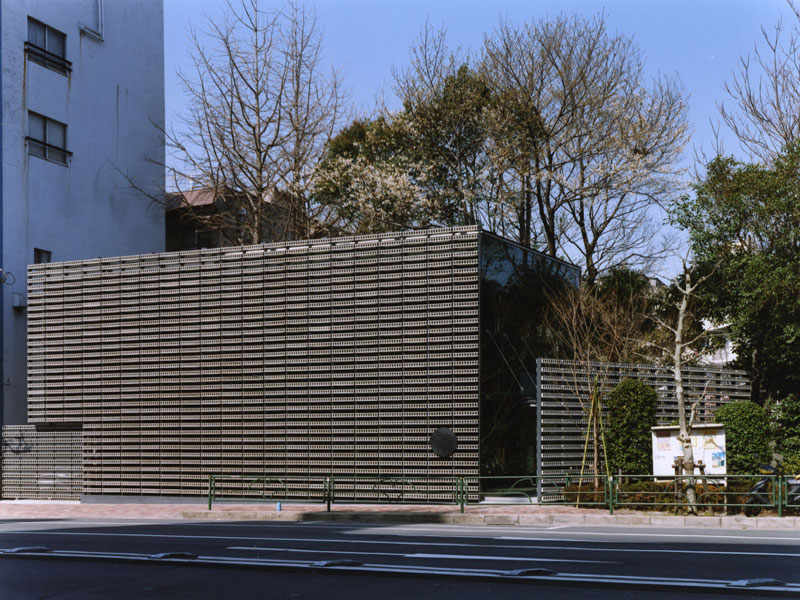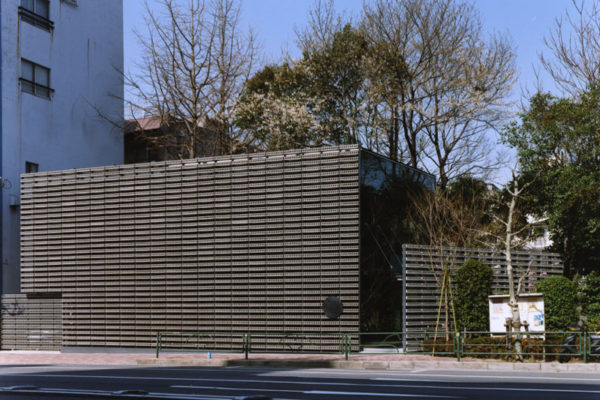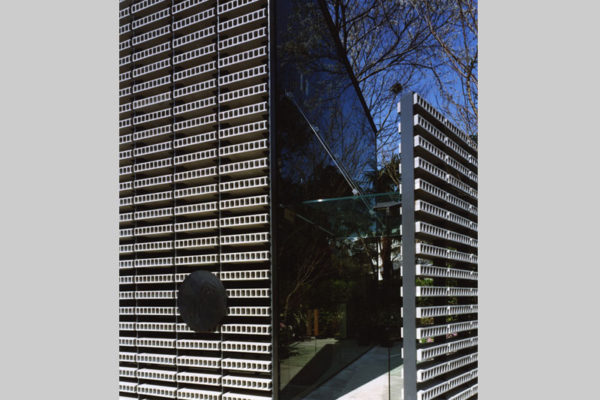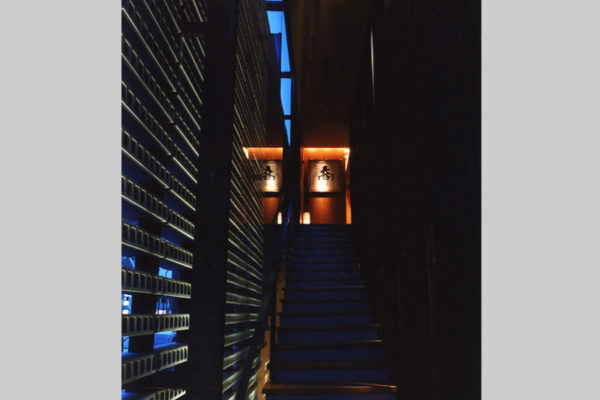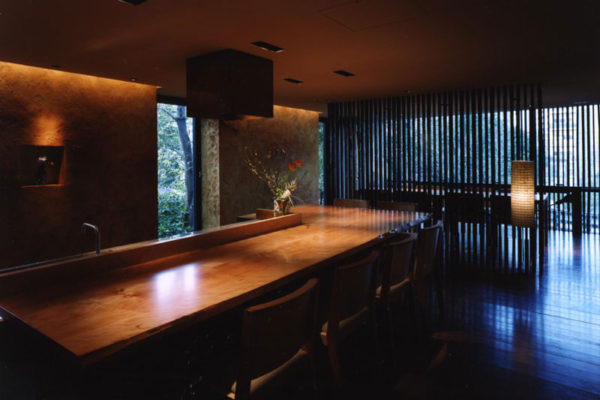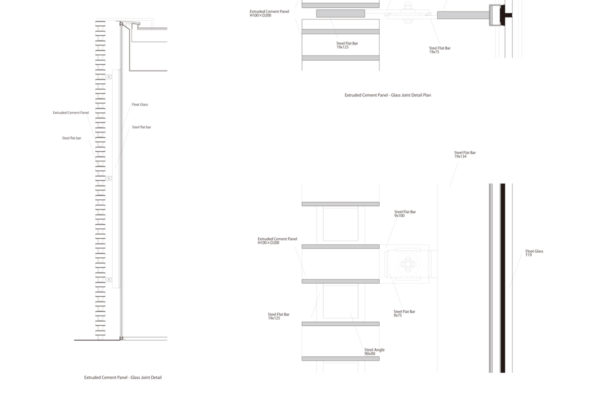Japan 2004Waketokuyama
This is one of the best Japanese restaurants in Tokyo, reflected by its Michelin ranking.
The road and building are separated by screens that were made by slicing 100mm thick existing cement panels into pieces measuring 200mm to create serene space in the center of the city.
This project consisted of a challenge to make the leap of creating luxurious space for a high-class Japanese restaurant by simply slicing an inexpensive industrial product. It also represents a criticism of the use of bamboo, Japanese paper and clay walls in Japanese restaurants which has become a cliché.
