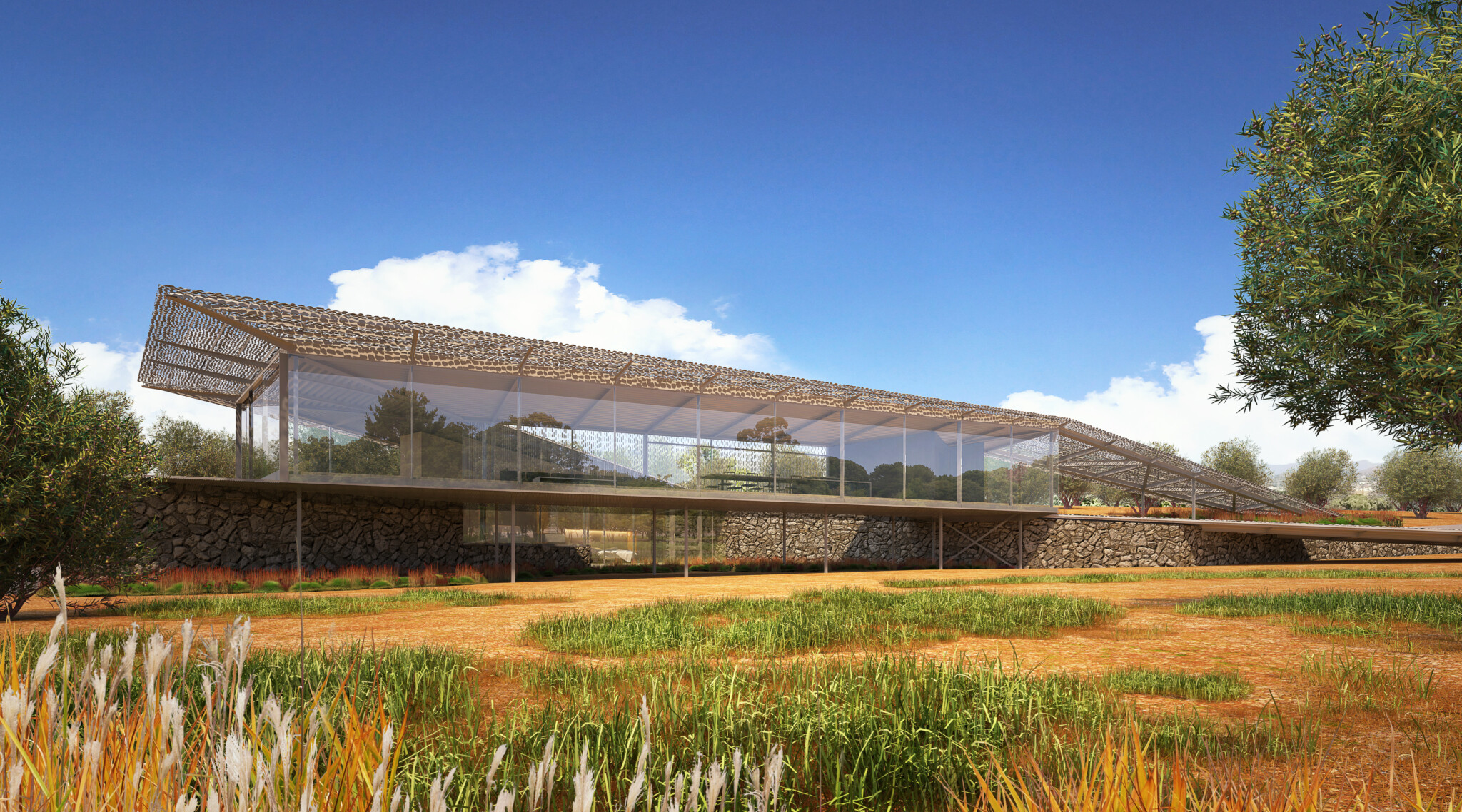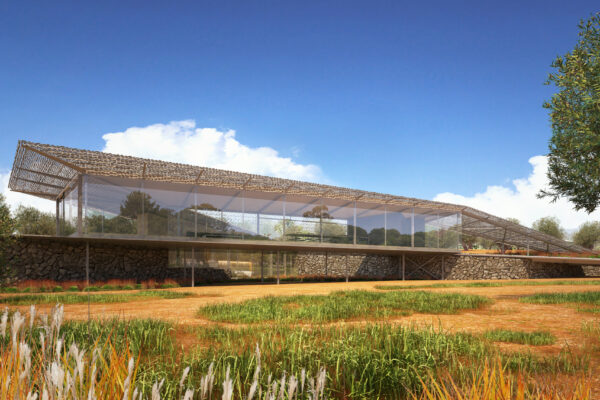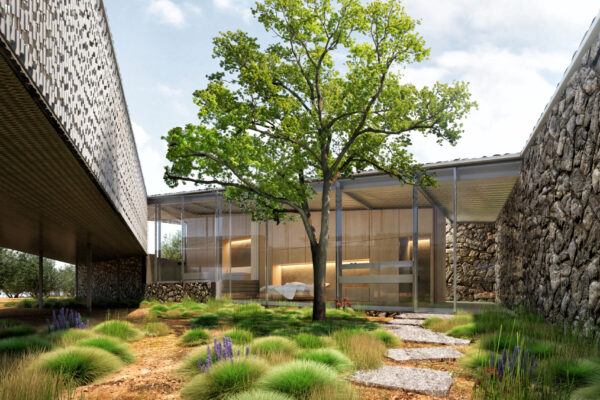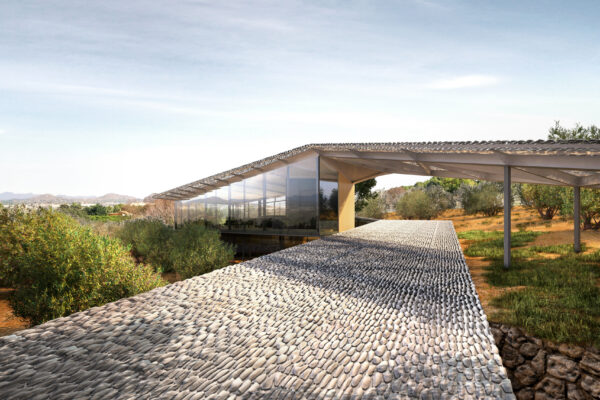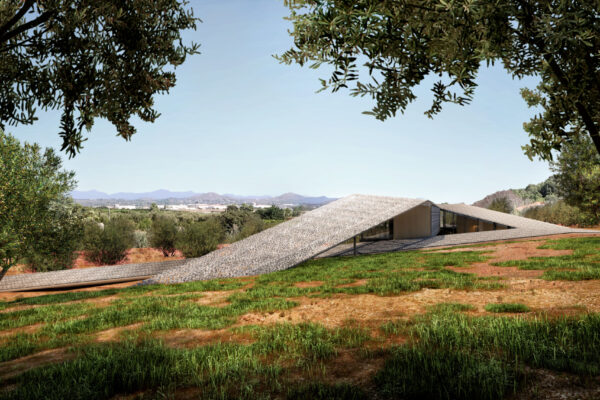スペイン 2010Chiva House
This single family house is located in a small town called Chiva (twenty minutes by car from Valencia towards the inland), in the middle of two olive tree fields that themselves are surrounded by a vast area of orange tree plantations.
These two olive tree fields are terraced at different heights and thus separated by a retaining wall built in the local rural way. The house is placed on top of this retaining wall and its roof is designed as a ramp that gently connects both terraced lands.
Being this a rural land, by regulation more than half of the surface of the project had to be buried underground. The position and section of the house in relation with the retaining wall allow all rooms to enjoy views and extend towards the outside. This achieves the feeling of always being above ground level when actually most of the house is built underground.
In plan, the house is organized as a traditional “patio” courtyard home; but in section part of the volume that encloses the “patio” is raised so that it achieves views to both sides, and at the same time opens the view to the other lower parts that stay below ground. This difference of height is solved gradually so as to achieve a unified space feeling under one continuous roof.
This roof becomes then a continuous spiral that rises and folds like a calligraphy stroke among the olive trees.
The facades are protected by a screen inspired in the traditional “cortinas de cuentas” usual in the Mediterranean areas; and actually present as well in the old farmer’s house existing in the site. These traditional screens efficiently protect doors and windows so that these can be opened during warm weather letting the breeze in while letting the insects out; and achieve privacy while still allowing views from the inside towards the outside.
We believe this kind of screen is the most suitable for the weather and the local customs present in the site where this house is going to be built and inhabitated.
