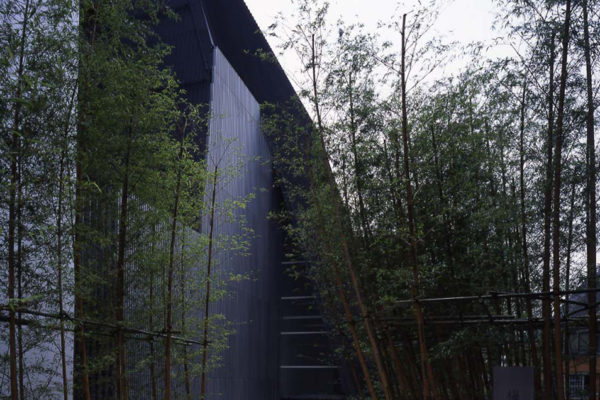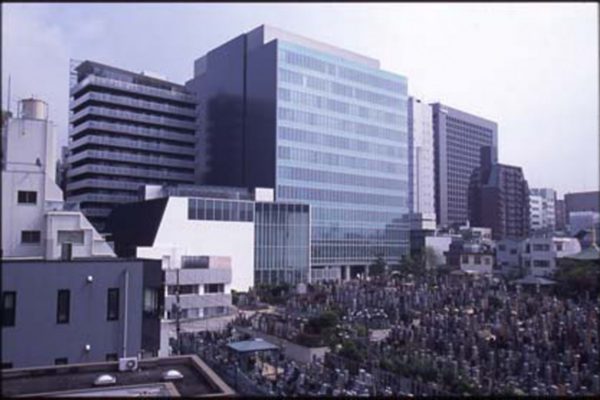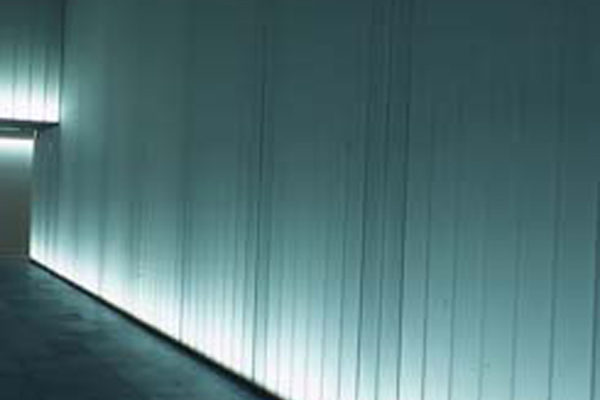Baisoin Temple
Built 360 years ago, Baisoin Buddhist Temple is one of the oldest temples in Tokyo. In the old days temples and churches acted as community centers and as foci for all kinds of cultural activities in the city. The goal of this project was to give back temples their lost status as focal points and as institutions open to citizens.
A slanted black wall covered with deep-ribbed metal louvers is a contemporary edition of the tile roof that used to symbolize the temple. The metal louvers appear to change their color and shape in many different ways in response to the direction and intensity of the light. This roof is the sensitive antenna of natural phenomena, which serves to remind the people its changes. The bottom of the slanted wall of louvers is the entrance to the building. The louvers are rising up from the street level on which this building stands, allowing the city’s activities to overflow into the building.
In the same way as temples and churches used to serve as urban public spaces, I planned to integrate the city and the temple into one space. Inside of the temple, three halls are placed vertically. The hall on the first floor can be used for concerts accommodating 350 people. It should serve as the community center for the neighborhood. For the interior, I used an abundance of backlit glass cloth that refers back to the half-transparent shoji screens.








