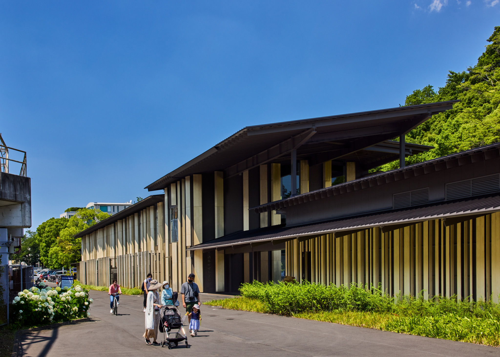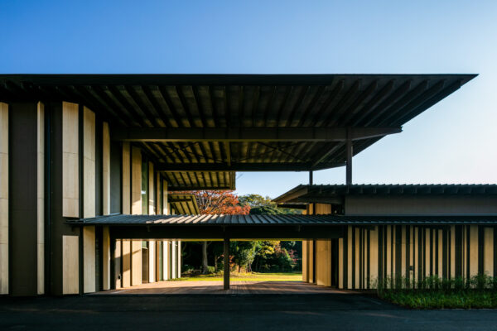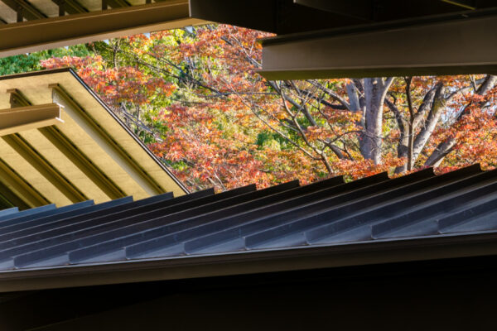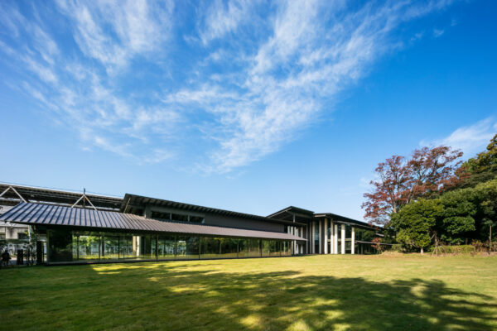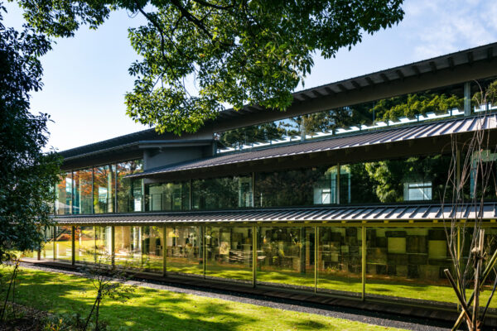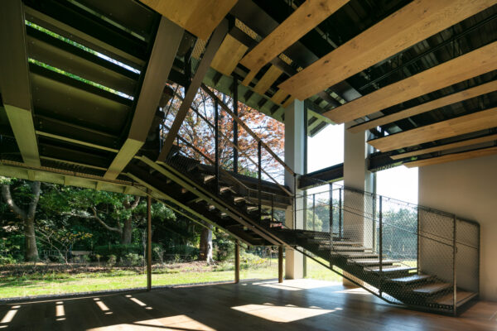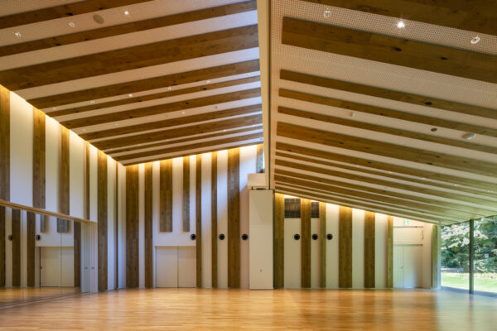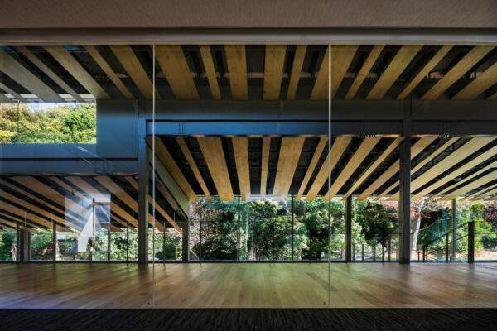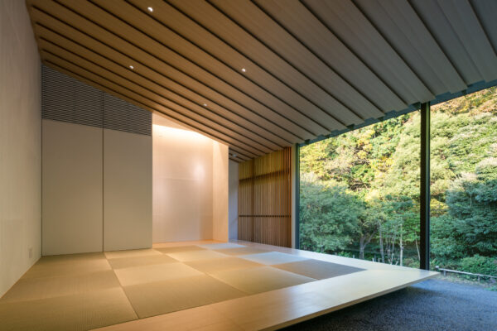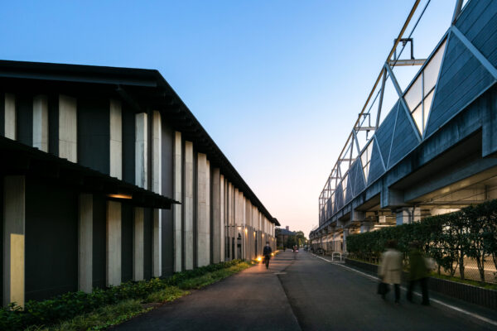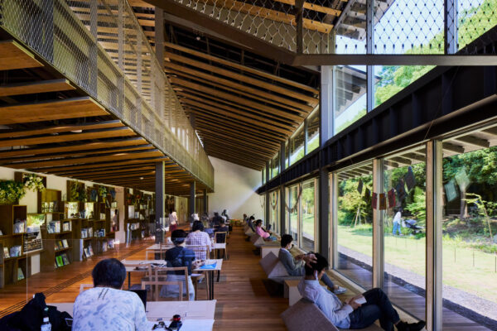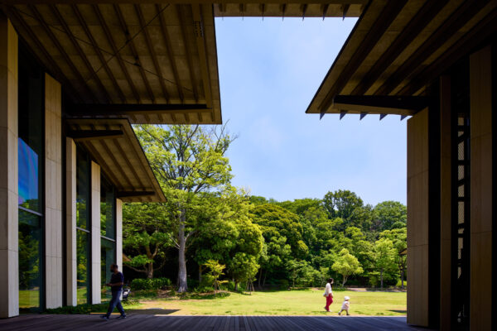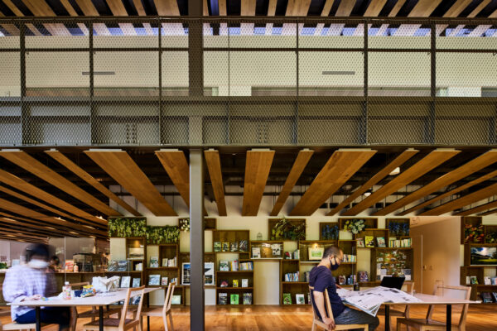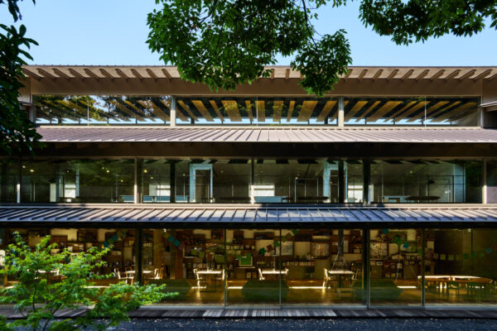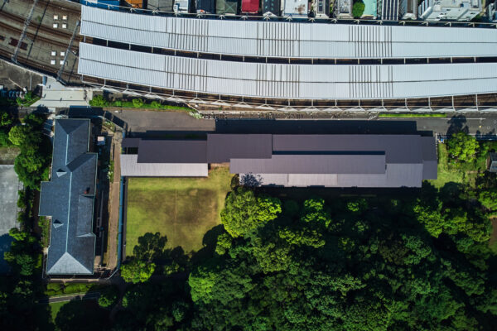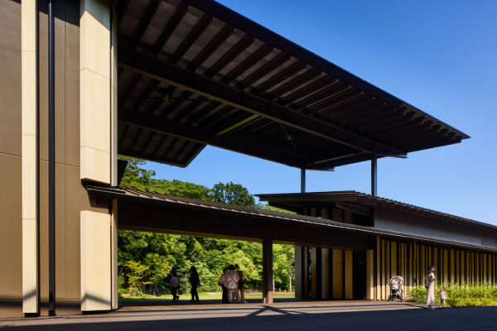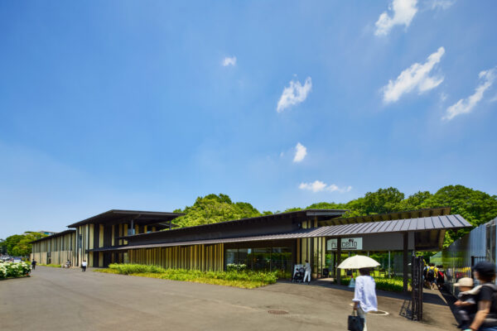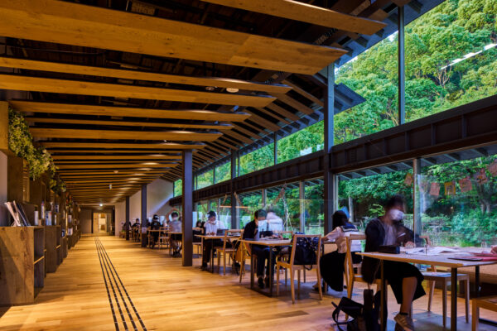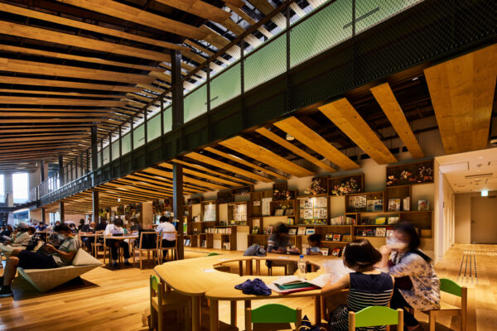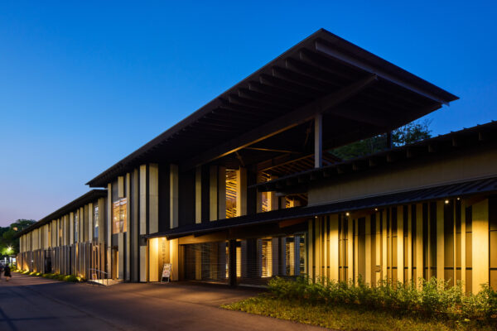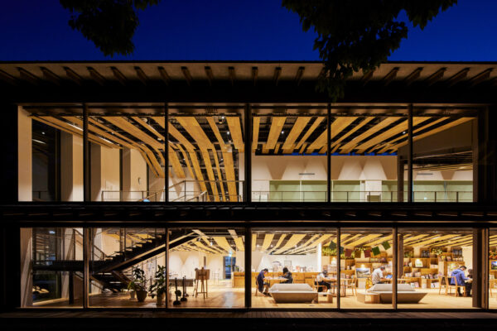Japan 2020Denenchofu Seseragi Hall
Kokubunji cliff line along the Tamagawa River is a vast series of river terraces stretching over 30 kilometers. We designed Denenchofu Seseragi Hall as a cultural facility that nestles in this natural formation, with a topography that follows the unique topography of the Kokubunji cliff line.
Programs such as cafes, rest areas, public libraries, meeting rooms, and multi-functional facilities are lined up north to south, with 120m of engawa-space facing the cliff line. The roof cross-section is divided in response to the divisions in the cliff line, allowing one to feel the greenery of the cliff line from every room. By interweaving each room and the outside, we created an “engawa-space of nature” for the cliff line.
