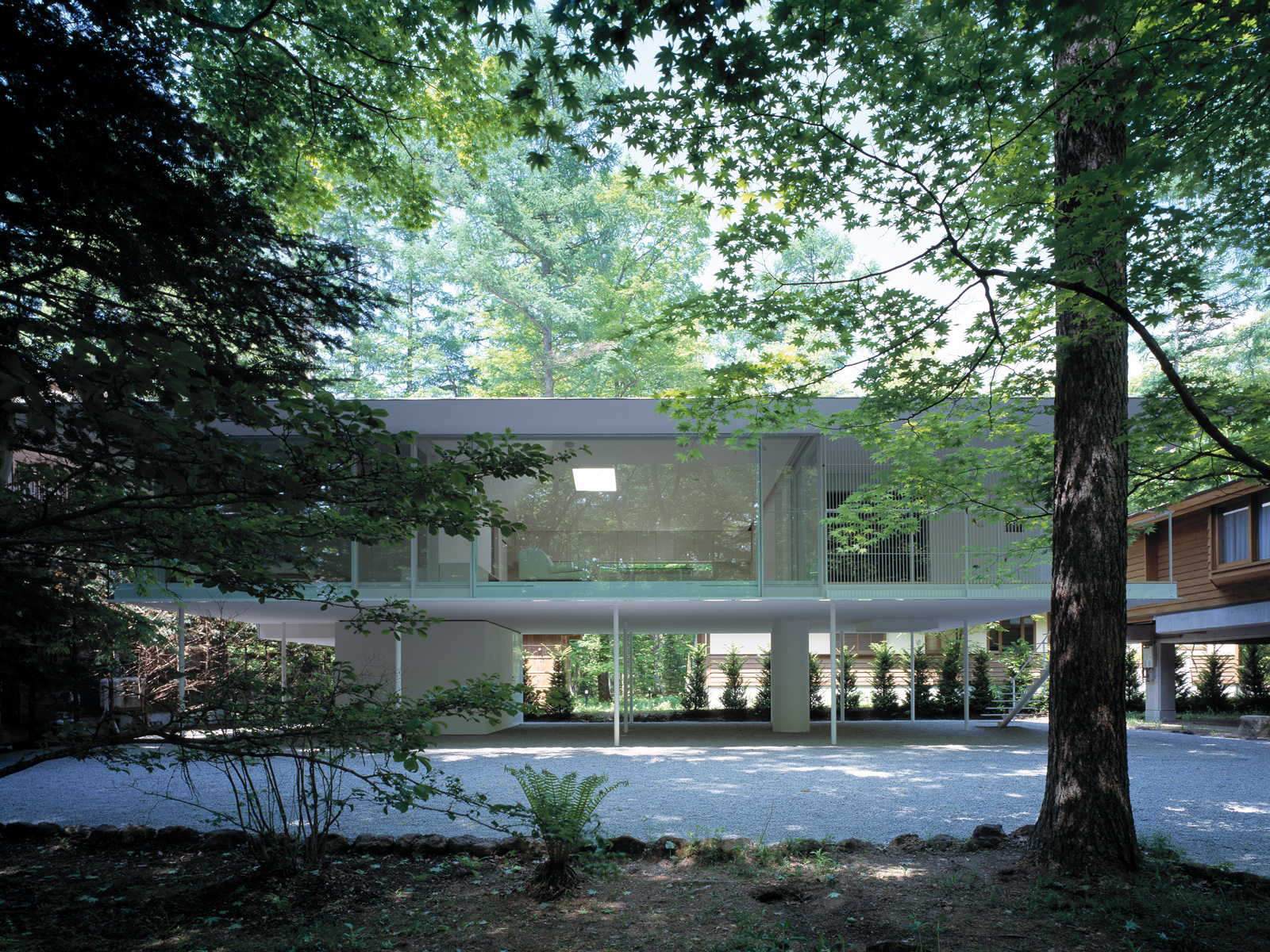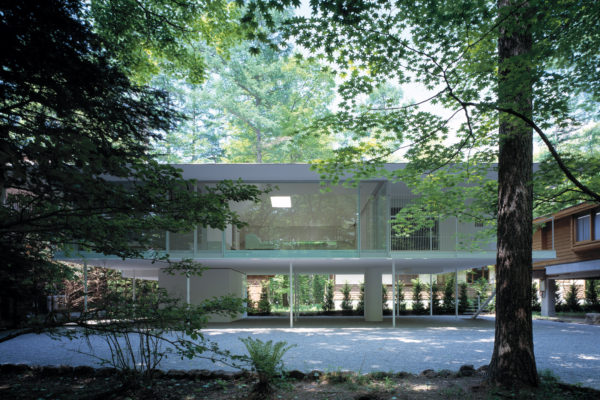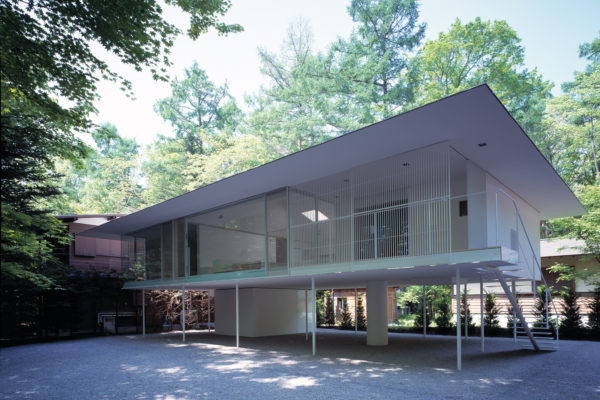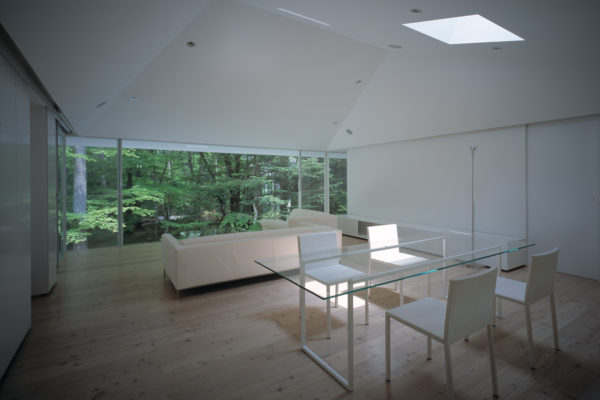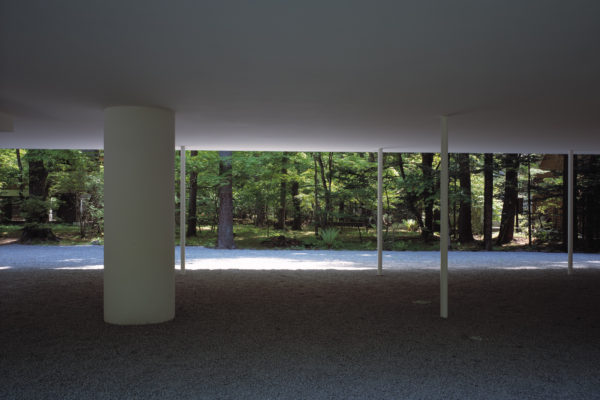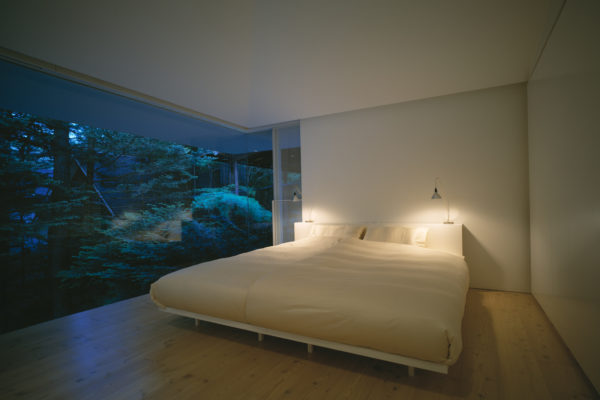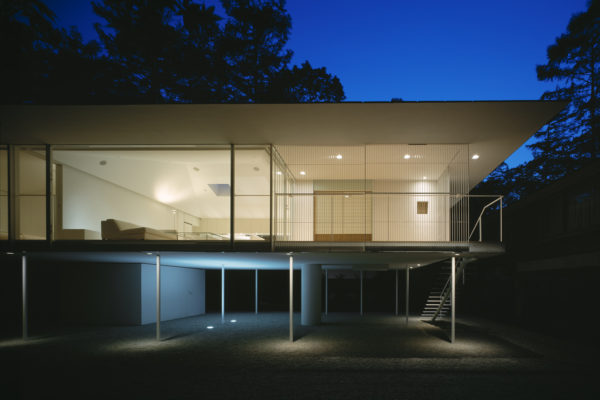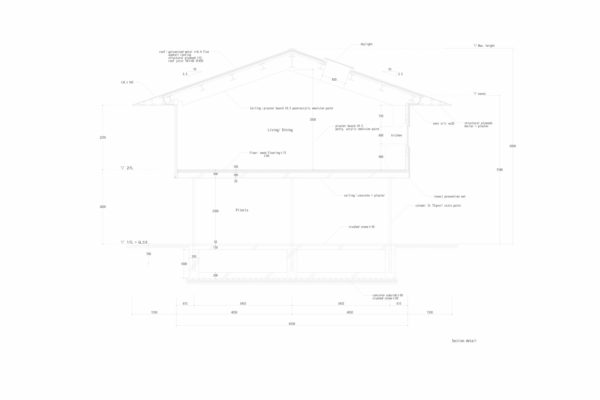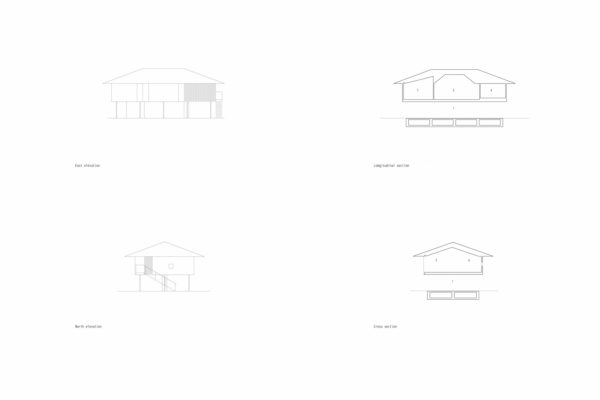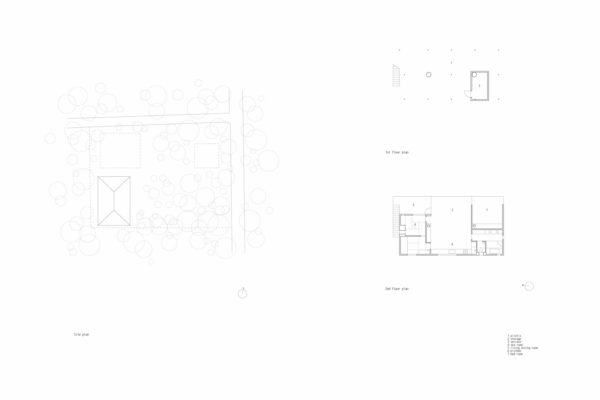Japan 2003Forest / Floor
I wanted to create a house that floats in the forest, imagining the view on the floating floor 2.6 meters above ground. First thing that came to my mind was Farnsworth house by Mies van der Rohe.
Farnsworth house expresses itself as a “glass box”. Steel frame support emphasizes the ‘box’ expression but I find these frames distracting. In “Forest/ Floor” I designed floor not a ‘box’. On the floor the roof lays giving a deep shadow. Since thin columns support the floor and the ‘umbrella’ like structure hangs the roof there are no structural elements between floor and the roof. Therefore nothing distracts the relationship between woods and the subject. Glass wall disappears itself in the deep shadow of the roof. Mies desired to create a ‘transparent box’ but I attempt to create a ‘transparent experience’ in this project.
