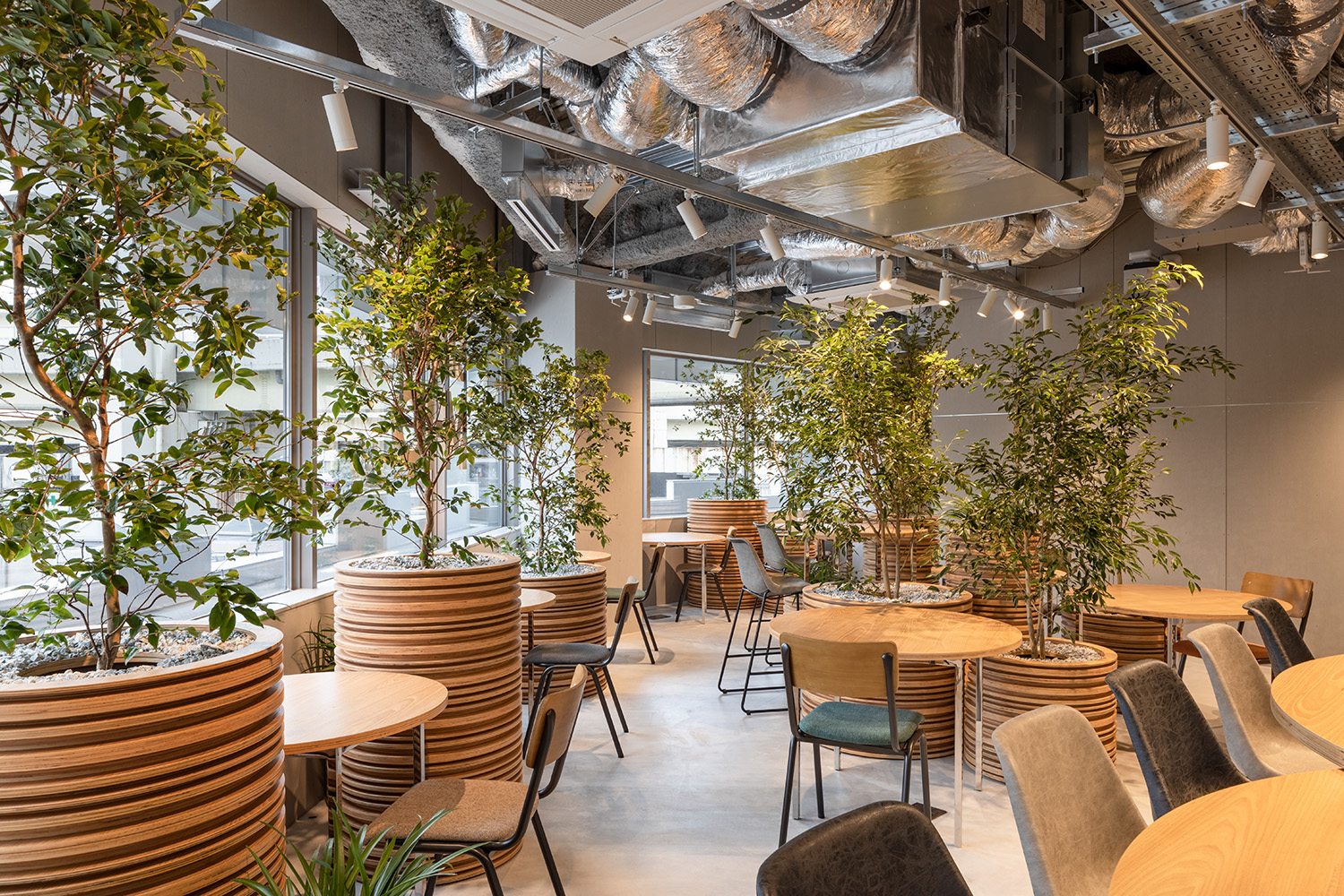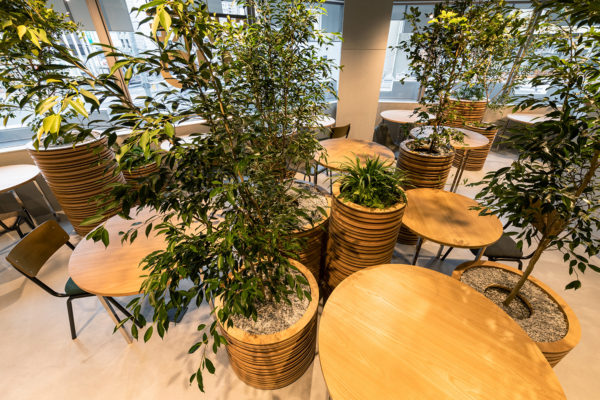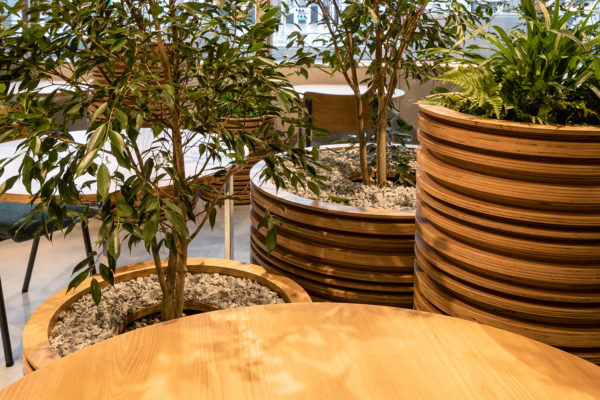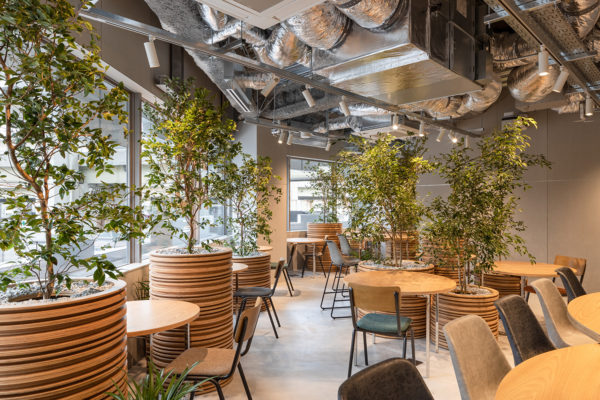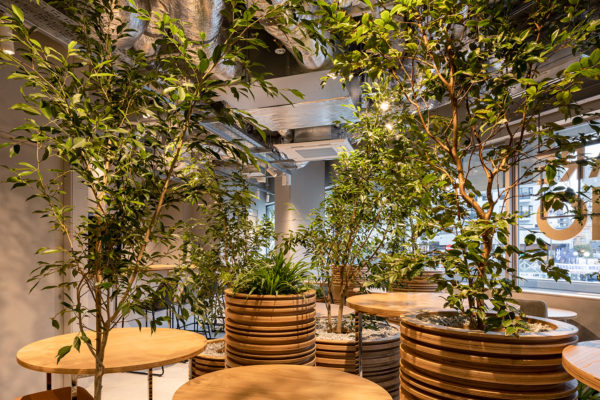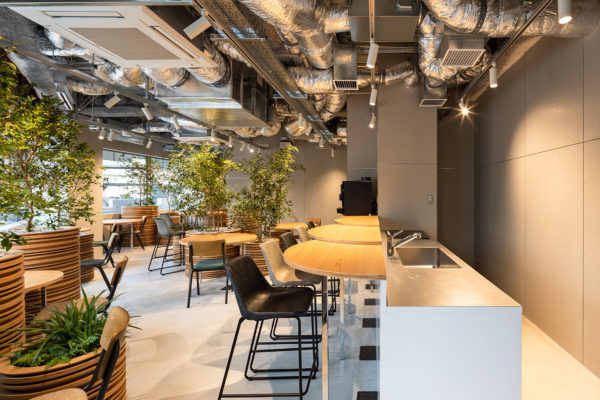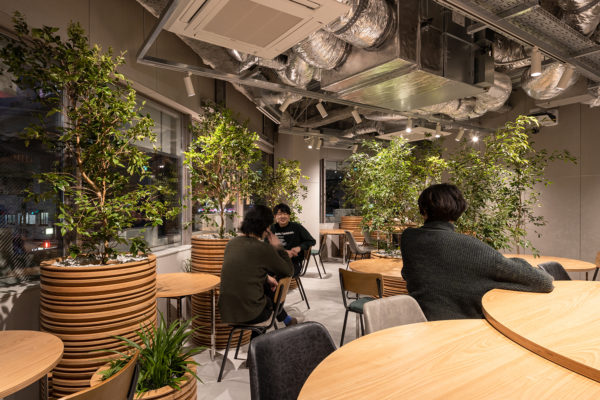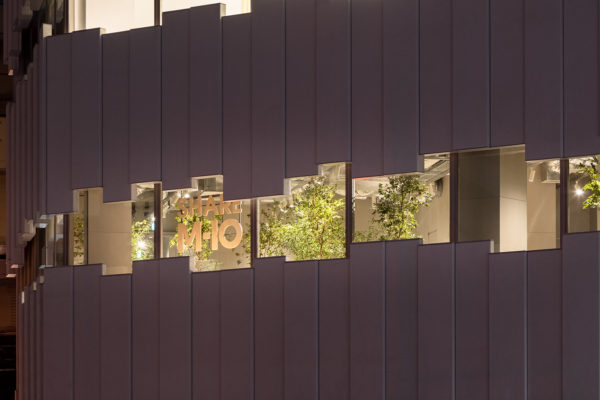Japan 2021Share M-10
Shared office space in MAXPLAN AZABU 10 (2020) designed by KKAA.
At the intersection of the Azabu Juban Ichi-no-hashi bridge, a “intersection” of work, residence, and commerce, and a “intersection” of water (Shibuya River) and bridge, a free and soft space was created that is the opposite of a closed office.
Surrounded by planting planters made of stacked wooden rings, we created a shared office that looks like a forest.
The lush greenery and circular geometry create a good sense of distance and encourage free and flexible interaction between people.
