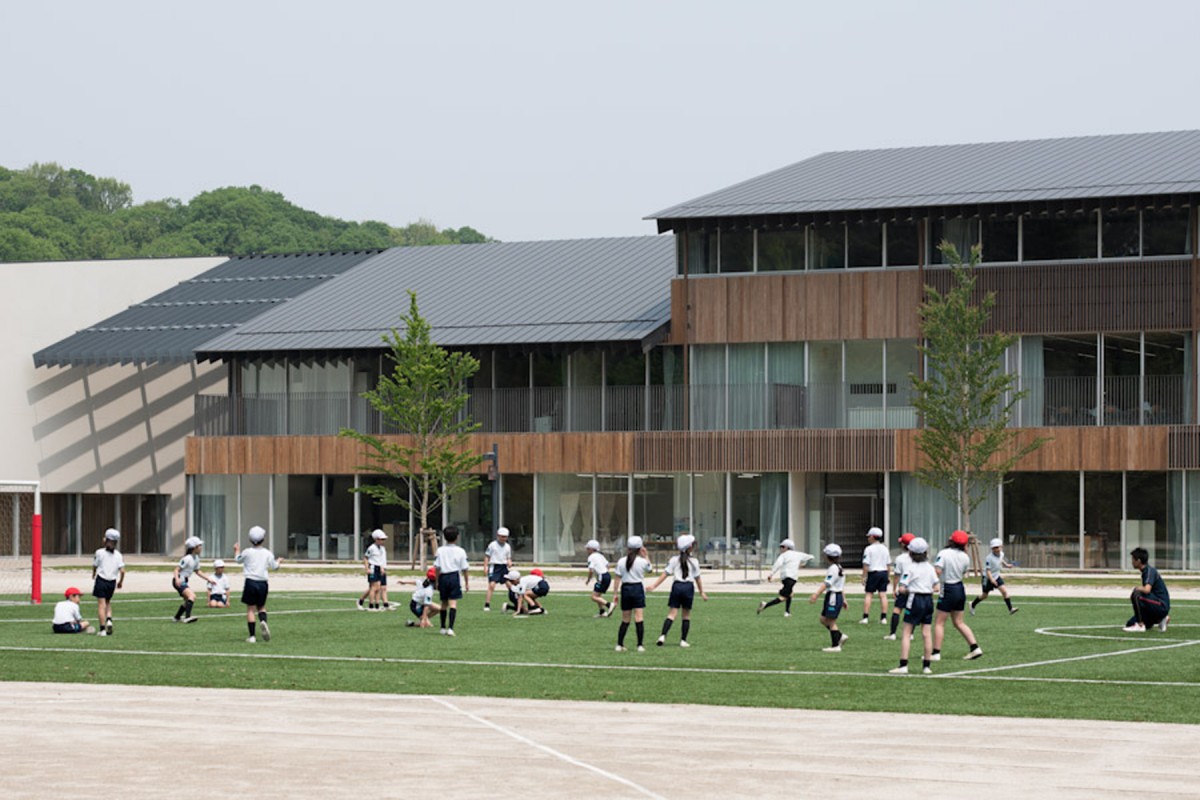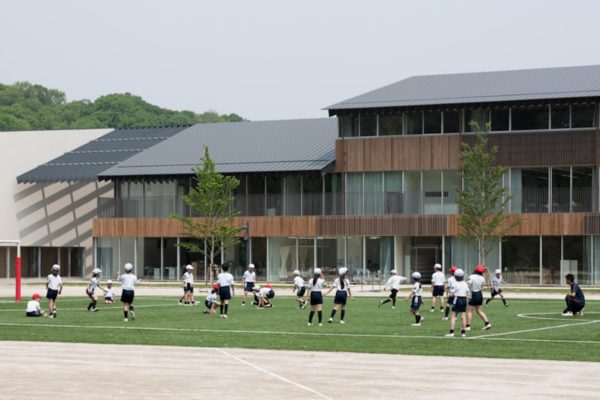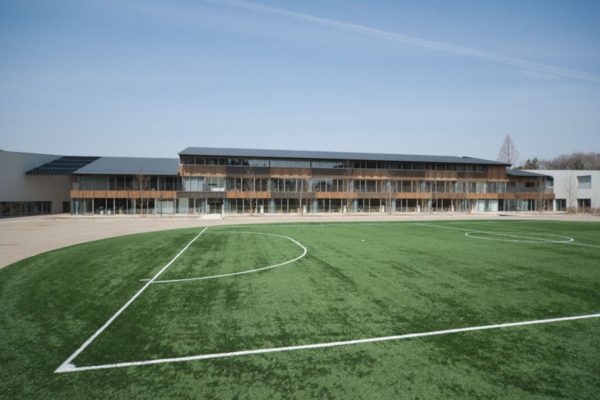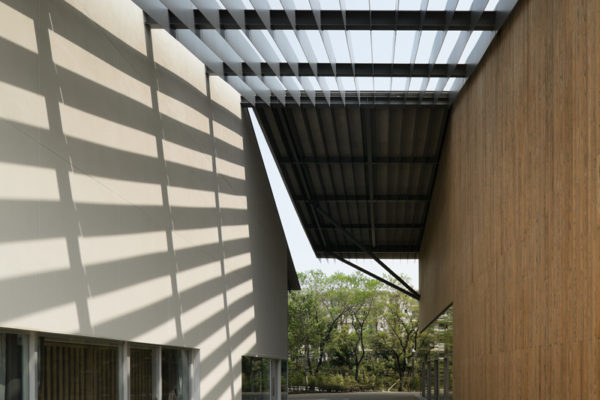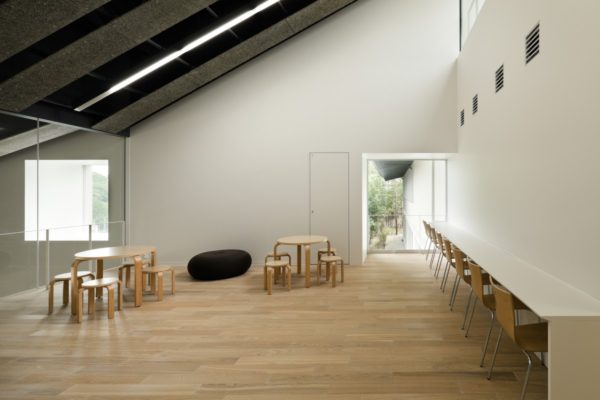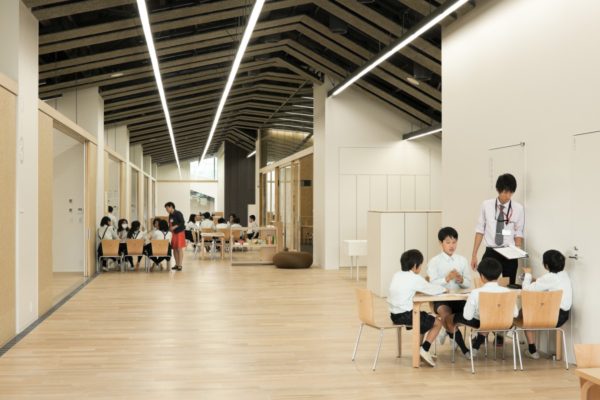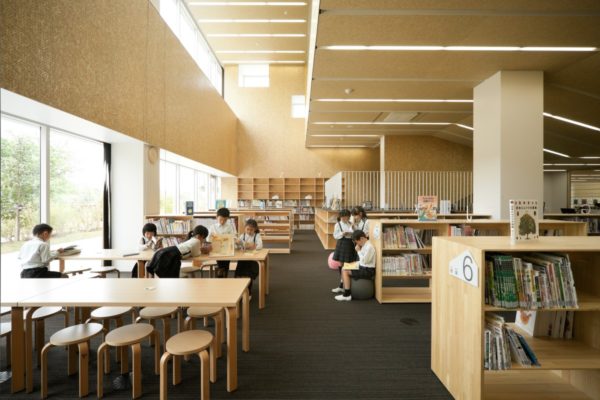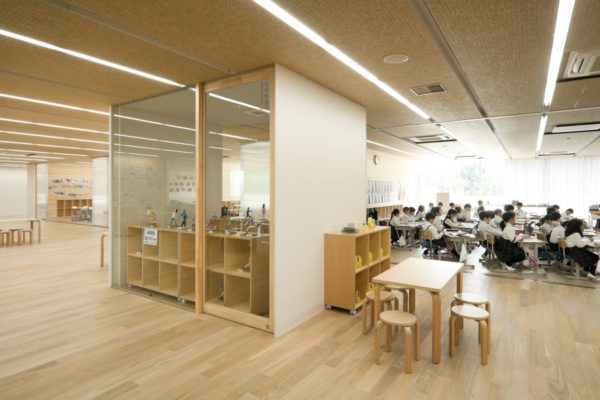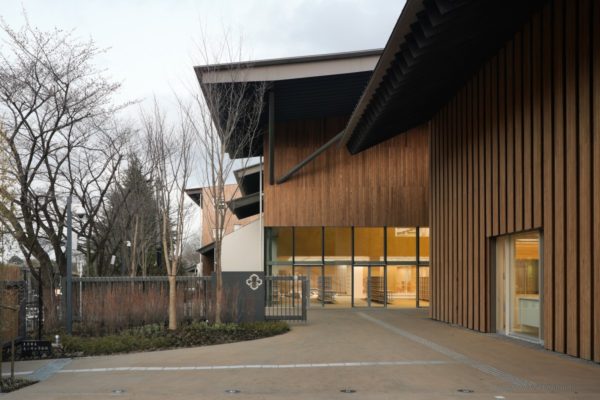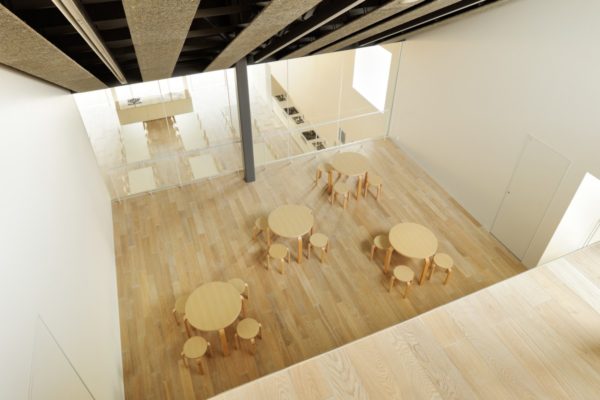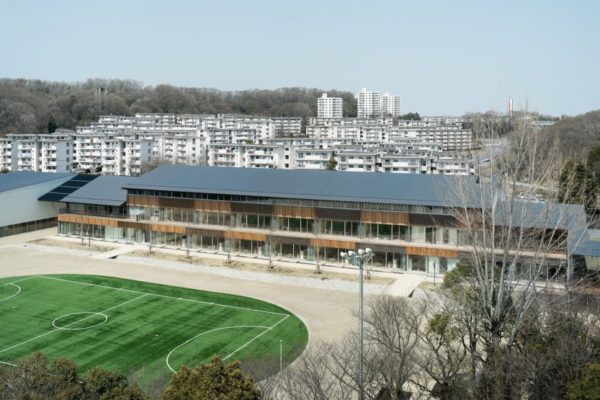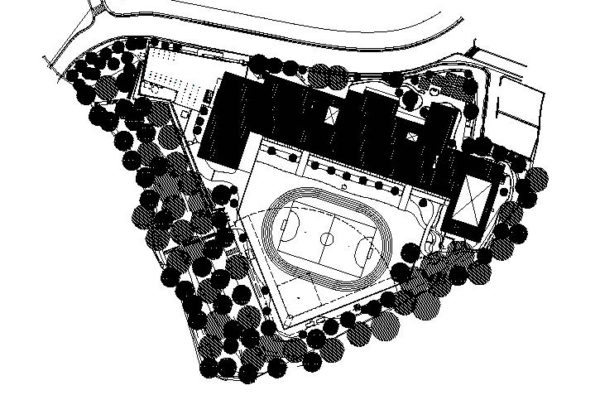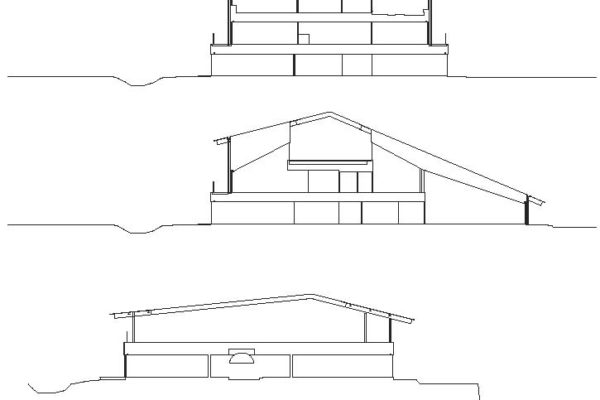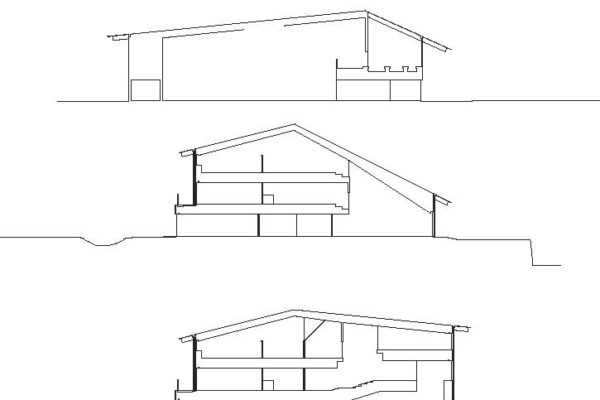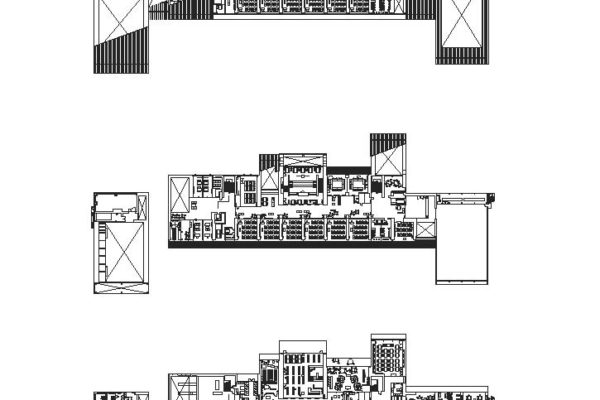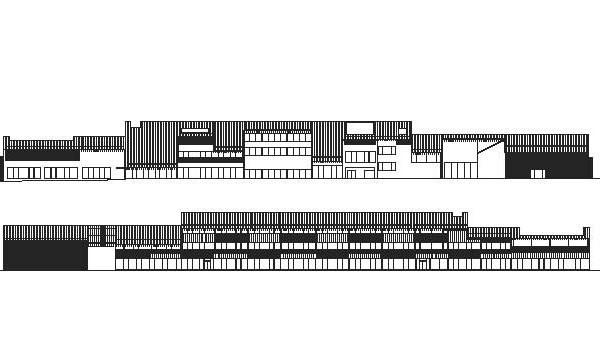Japan 2012Teikyo University Elementary School
All schoolhouses in Japan used to be made from wood. Many children learned in the warmth and softness of space created with wood. I too studied in a wooden schoolhouse, and cannot forget the things I experienced. Here, I attempted to reproduce a wooden schoolhouse in a contemporary setting. A wooden schoolhouse is comprised of a large roof and the materiality of wood inside and outside the structure. Diversity in the building has been created that flexibly responds to the surrounding environment and programs inside by changing the length of the roof and the height of the eaves.
Under this plan, the overall building is covered with a large roof, giving the building a serene look on the south side that faces the greenery of Tamakuryo Hill, and a small appearance on the north side where there is a public housing complex. These measures were implemented to achieve harmony with the surrounding environment. The space was configured in such a manner to give you the feeling that you are protected by the roof no matter where you were in the building. Even though it is a 3-story structure, the provision of design features such as an atrium and staggered floors connects different sections of the building to transcend the framework of the grade to which each child belongs, and allows free movement underneath the roof.
In addition to extensive use of wood as a material, recycled construction materials based on Japanese traditional natural materials such as rice straw and rush were adopted to give children the opportunity to experience these rich materials.
